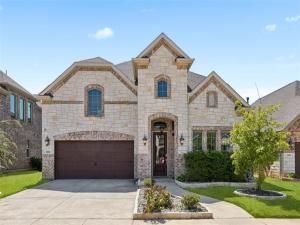Location
This stunning 4-bedroom, 3 full bath, and 1 half bath home offers the perfect blend of modern elegance, thoughtful upgrades, and functional living spaces. Nestled in a fairly new neighborhood, the home welcomes you with a chandelier-accented foyer and continues to impress with light-filled interiors and stylish design throughout. At the heart of the home, the inviting living room features a stately fireplace and flows seamlessly into the impressive kitchen. Complete with an oversized island with seating, built-in appliances, designer finishes, ample storage, and a bright breakfast nook, this kitchen is ideal for both everyday living and entertaining. The downstairs layout includes a serene primary suite with a spa-like ensuite bath boasting dual sinks, separate vanities, a large soaking tub, and a spacious walk-in closet. A guest bedroom and private office are also conveniently located on the main level. Upstairs, a versatile media room and spacious family room are joined by additional bedrooms and baths. The highlight of the second floor is the media room, where your family can relax and unwind together. Outdoor living is equally impressive. The private backyard backs to a lush greenbelt, creating a serene setting of natural beauty. A covered patio offers additional space for entertaining or quiet evenings outdoors, while the front and back sprinkler system keeps the landscaping easy to maintain. Three attic storage spaces ensure plenty of room for organization. Cameras and door opening and closing detectors. This home truly has it all—modern comfort, elegant details, and a prime location in a growing community. 3D tour available online!
Property Details
Price:
$775,000
MLS #:
21054119
Status:
Active
Beds:
4
Baths:
3.1
Type:
Single Family
Subtype:
Single Family Residence
Subdivision:
Lonestar Estates
Listed Date:
Sep 12, 2025
Finished Sq Ft:
3,440
Lot Size:
6,011 sqft / 0.14 acres (approx)
Year Built:
2021
Schools
School District:
Hurst-Euless-Bedford ISD
Elementary School:
Wilshire
High School:
Trinity
Interior
Bathrooms Full
3
Bathrooms Half
1
Cooling
Ceiling Fan(s), Central Air, Multi Units
Fireplace Features
Electric, Gas, Gas Logs, Living Room
Fireplaces Total
1
Flooring
Carpet, Tile, Wood
Heating
Central, Natural Gas
Interior Features
Eat-in Kitchen, Walk- In Closet(s)
Number Of Living Areas
2
Exterior
Community Features
Playground
Construction Materials
Brick, Rock/Stone
Garage Spaces
2
Lot Size Area
0.1380
Financial

See this Listing
Aaron a full-service broker serving the Northern DFW Metroplex. Aaron has two decades of experience in the real estate industry working with buyers, sellers and renters.
More About AaronMortgage Calculator
Similar Listings Nearby
Community
- Address2303 Mcmullin Drive Euless TX
- SubdivisionLonestar Estates
- CityEuless
- CountyTarrant
- Zip Code76040
Subdivisions in Euless
- Arbor Glen Add
- Ashbrook Estates
- Avante Towne Houses
- Bear Creek Bend Add
- Bear Creek Estates
- Bear Crk Ph 3
- Bell Ranch Terrace Add
- Brookside At Bear Creek
- Cannon Ross Add
- Carlisle Pines Add
- Cedar Hill Estates Add
- Chelsea Park Estates
- Cinnamon Ridge
- Cloisters Add
- Covington Hill Add
- Cresthaven Add
- Day Care Center Add
- Dominion at Bear CreeK
- Enclave Bear Crk
- Euless Founders Parc Add
- Forest Creek Add
- Forest Pointe Estates
- Founders Parc
- Fountain Center Add
- Fountain Park Add
- Glade Manor Add
- Glade Parks Residential Add
- Glen Hollow Add
- Green Hills Park Add
- Groves John Add
- Harwood Courts
- Harwood Courts Add
- Hearthstone
- Heritage Place Add
- Hideaway Add
- HOUSE, KITTY SURVEY ABSTRACT 678 TRACT 1G
- International Regional Industrial Park
- Knob Hill Mobile Home Park
- Lakewood Add
- Lakewood Twnhs Add
- Little Bear Add
- Mc Cormick Farm
- Mc Cormick Farm Add
- Mel Village Add
- Midway Park Add
- Midway Park Add Euless
- Midway Square
- Midway Square Add
- Morrisdale Add
- MORRISDALE ADDITION
- Newport Village At Trinity
- Newport Villas
- Northgate Add
- Oak Crest Estates
- Oak Forest Add
- Oakwood Terrace Add
- Oakwood Terrace East Add
- OAKWOOD TERRACE EAST ADDITION
- Oakwood Terrace North
- Oakwood Terrace West Add
- Oakwood Terrace West Addition
- Park Crestmoor
- Park Hill Add
- Park Hollow Add
- Park Hollow Addition
- Quail Run Estates
- Quail Run Estates
- Raider Place Add
- Royal Oaks Estates
- Sagepoint Add
- Texstar Cove Add
- Timber Ridge Add
- Trail Lake Estates Add
- Trailwood Add
- Villas at Bear Creek
- Villas Bear Crk
- Westpark Medical Plaza Add
- Westpark Way Estates
- Westpoint
- Westpoint Add
- Westwood Village
- Wilshire Village Add
- Wilshire Village Square Add
- Woodcreek Add
- Woodlands Add
- Woodlands III Add
Market Summary
Current real estate data for Single Family in Euless as of Nov 12, 2025
99
Single Family Listed
95
Avg DOM
210
Avg $ / SqFt
$425,373
Avg List Price
Property Summary
- Located in the Lonestar Estates subdivision, 2303 Mcmullin Drive Euless TX is a Single Family for sale in Euless, TX, 76040. It is listed for $775,000 and features 4 beds, 3 baths, and has approximately 3,440 square feet of living space, and was originally constructed in 2021. The current price per square foot is $225. The average price per square foot for Single Family listings in Euless is $210. The average listing price for Single Family in Euless is $425,373. To schedule a showing of MLS#21054119 at 2303 Mcmullin Drive in Euless, TX, contact your Aaron Layman Properties agent at 940-209-2100.

2303 Mcmullin Drive
Euless, TX





