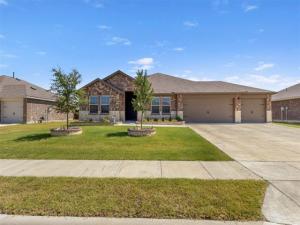Location
Welcome to this beautifully upgraded 4-bedroom, 2-bath home in Waverly Estates, Josephine TX, offering modern comfort, energy efficiency, and an open layout in one of Josephine’s most desirable communities.
The spacious floor plan features wood-look flooring throughout the main living areas and a kitchen designed for functionality with quartz countertops, stainless steel appliances, a large island, walk-in pantry, and plenty of cabinet space. The kitchen opens to the dining and living areas, creating a seamless flow for everyday living and entertaining.
The primary suite includes a walk-in closet and a private bathroom with a step-in shower. A large laundry room provides extra storage and space for an additional refrigerator.
Step outside to enjoy the extended concrete patio overlooking an oversized backyard — ideal for play, pets, or future outdoor projects. The front yard features stone-lined flower beds and young trees, adding charming curb appeal.
Additional highlights include a 3-car garage, full sprinkler system, and energy-efficient construction for year-round comfort and savings.
Located in Waverly Estates in Josephine TX, this home combines quiet suburban living with convenient access to I-30, Rockwall, Lavon, and the DFW Metroplex — a perfect blend of value, comfort, and location.
The spacious floor plan features wood-look flooring throughout the main living areas and a kitchen designed for functionality with quartz countertops, stainless steel appliances, a large island, walk-in pantry, and plenty of cabinet space. The kitchen opens to the dining and living areas, creating a seamless flow for everyday living and entertaining.
The primary suite includes a walk-in closet and a private bathroom with a step-in shower. A large laundry room provides extra storage and space for an additional refrigerator.
Step outside to enjoy the extended concrete patio overlooking an oversized backyard — ideal for play, pets, or future outdoor projects. The front yard features stone-lined flower beds and young trees, adding charming curb appeal.
Additional highlights include a 3-car garage, full sprinkler system, and energy-efficient construction for year-round comfort and savings.
Located in Waverly Estates in Josephine TX, this home combines quiet suburban living with convenient access to I-30, Rockwall, Lavon, and the DFW Metroplex — a perfect blend of value, comfort, and location.
Property Details
Price:
$354,000
MLS #:
21057571
Status:
Active
Beds:
4
Baths:
2
Type:
Single Family
Subtype:
Single Family Residence
Subdivision:
Waverly Estates
Listed Date:
Sep 12, 2025
Finished Sq Ft:
2,188
Lot Size:
9,670 sqft / 0.22 acres (approx)
Year Built:
2023
GarageWaverly EstatesCommunity IsdJohn & Barbara RoderickLeland EdgeCommunity
Schools
School District:
Community ISD
Elementary School:
John & Barbara Roderick
Middle School:
Leland Edge
High School:
Community
Interior
Bathrooms Full
2
Interior Features
Decorative Lighting, Eat-in Kitchen, Granite Counters, High Speed Internet Available, Kitchen Island, Open Floorplan, Walk- In Closet(s)
Number Of Living Areas
1
Exterior
Exterior Features
Covered Patio/Porch, Rain Gutters
Fencing
Wood
Garage Spaces
3
Lot Size Area
0.2220
Financial

See this Listing
Aaron a full-service broker serving the Northern DFW Metroplex. Aaron has two decades of experience in the real estate industry working with buyers, sellers and renters.
More About AaronMortgage Calculator
Similar Listings Nearby
Community
- Address901 Martingale Drive Josephine TX
- SubdivisionWaverly Estates
- CityJosephine
- CountyCollin
- Zip Code75173
Subdivisions in Josephine
- A0201
- ABS A0084 ELISHA BROWNING SURVEY
- ABS A0709 JOHN PENNINGTON SURVEY
- Ajd Enterprises Add
- Coffman Add
- Cotton Belt East
- Cotton Belt Estates
- Deberry Heritage
- Fountain View Ph 3
- Fountain View Ph 4
- Fountain View Ph One
- High Meadow Estates Ph I
- High Meadow Estates Ph II
- J W MORSE SURVEY
- John Pennington Survey
- Josephine Original Donation
- Liberty Ranch
- Lost Horizons Add
- Magnolia
- Magnolia Ph 1
- Magnolia Ph 2
- Magnolia Ph 3
- Magnolia Ph 4
- Magnolia Ph 6
- Magnolia Ph 7
- Magnolia Ph 8
- Magnolia Phase 6
- MAGNOLIA PHASE 8
- Murray Manor Estates
- Riverfield
- Samuel Pugh Survey
- VALOR FAMRS
- Waverly Estates
Market Summary
Current real estate data for Single Family in Josephine as of Nov 14, 2025
135
Single Family Listed
103
Avg DOM
171
Avg $ / SqFt
$322,102
Avg List Price
Property Summary
- Located in the Waverly Estates subdivision, 901 Martingale Drive Josephine TX is a Single Family for sale in Josephine, TX, 75173. It is listed for $354,000 and features 4 beds, 2 baths, and has approximately 2,188 square feet of living space, and was originally constructed in 2023. The current price per square foot is $162. The average price per square foot for Single Family listings in Josephine is $171. The average listing price for Single Family in Josephine is $322,102. To schedule a showing of MLS#21057571 at 901 Martingale Drive in Josephine, TX, contact your Aaron Layman Properties agent at 940-209-2100.

901 Martingale Drive
Josephine, TX





