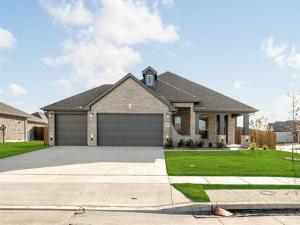Location
NEW! NEVER LIVED IN! READY NOW! The Dogwood by Bloomfield Homes delivers charm and functionality in a one-story layout that’s designed to impress from the very first glance. A 3-car garage, oversized covered porch, and brick exterior give the home striking curb appeal, while inside, you’re welcomed with a foyer that opens to a private study framed by elegant glass French doors. The heart of the home is the open-concept kitchen, dining, and family room—perfect for both everyday living and entertaining. The Deluxe Kitchen is loaded with upgrades, including quartz countertops, stainless steel appliances, a large center island, and custom cabinetry. Natural light pours through large windows, making the family room bright and inviting, while easy-care laminate flooring flows through the main traffic areas. This split-bedroom design offers comfort and privacy, with a spacious Primary Suite tucked away in the back featuring a walk-in closet and ensuite with dual vanities, separate shower, and garden tub. Outside, the home sits on a large corner lot with a landscaped yard, complete with stone-edged flower beds, a sprinkler system, and blinds included throughout for move-in convenience. A covered patio extends the living space outdoors, perfect for relaxing evenings or weekend cookouts. It’s a thoughtful blend of smart design, stylish finishes, and the extra space today’s families need—all wrapped up in one of Bloomfield’s most popular single-story plans.
Property Details
Price:
$384,891
MLS #:
21037714
Status:
Active
Beds:
3
Baths:
2
Type:
Single Family
Subtype:
Single Family Residence
Subdivision:
Waverly Estates
Listed Date:
Aug 20, 2025
Finished Sq Ft:
1,840
Lot Size:
9,610 sqft / 0.22 acres (approx)
Year Built:
2025
GarageNew Construction – CompleteWaverly EstatesCommunity IsdJohn & Barbara RoderickLeland EdgeCommunity
Schools
School District:
Community ISD
Elementary School:
John & Barbara Roderick
Middle School:
Leland Edge
High School:
Community
Interior
Bathrooms Full
2
Cooling
Ceiling Fan(s), Central Air, Electric
Flooring
Carpet, Laminate, Tile
Heating
Central, Natural Gas
Interior Features
Built-in Features, Cable TV Available, Double Vanity, Eat-in Kitchen, High Speed Internet Available, Kitchen Island, Open Floorplan, Pantry, Walk- In Closet(s)
Number Of Living Areas
1
Exterior
Community Features
Club House, Fitness Center, Jogging Path/Bike Path, Playground, Pool
Construction Materials
Brick
Exterior Features
Covered Patio/Porch, Rain Gutters, Private Yard
Fencing
Back Yard, Fenced, Wood
Garage Length
20
Garage Spaces
3
Garage Width
30
Lot Size Area
9610.0000
Lot Size Dimensions
80×120
Vegetation
Grassed
Financial

See this Listing
Aaron a full-service broker serving the Northern DFW Metroplex. Aaron has two decades of experience in the real estate industry working with buyers, sellers and renters.
More About AaronMortgage Calculator
Similar Listings Nearby
Community
- Address909 Driftwood Lane Josephine TX
- SubdivisionWaverly Estates
- CityJosephine
- CountyCollin
- Zip Code75173
Subdivisions in Josephine
- A0201
- ABS A0084 ELISHA BROWNING SURVEY
- ABS A0709 JOHN PENNINGTON SURVEY
- Ajd Enterprises Add
- Coffman Add
- Cotton Belt East
- Cotton Belt Estates
- Deberry Heritage
- Fountain View Ph 3
- Fountain View Ph 4
- Fountain View Ph One
- High Meadow Estates Ph I
- High Meadow Estates Ph II
- J W MORSE SURVEY
- John Pennington Survey
- Josephine Original Donation
- Liberty Ranch
- Lost Horizons Add
- Magnolia
- Magnolia Ph 1
- Magnolia Ph 2
- Magnolia Ph 3
- Magnolia Ph 4
- Magnolia Ph 6
- Magnolia Ph 7
- Magnolia Ph 8
- Magnolia Phase 6
- MAGNOLIA PHASE 8
- Murray Manor Estates
- Riverfield
- Samuel Pugh Survey
- VALOR FAMRS
- Waverly Estates
Market Summary
Current real estate data for Single Family in Josephine as of Nov 14, 2025
135
Single Family Listed
103
Avg DOM
171
Avg $ / SqFt
$322,102
Avg List Price
Property Summary
- Located in the Waverly Estates subdivision, 909 Driftwood Lane Josephine TX is a Single Family for sale in Josephine, TX, 75173. It is listed for $384,891 and features 3 beds, 2 baths, and has approximately 1,840 square feet of living space, and was originally constructed in 2025. The current price per square foot is $209. The average price per square foot for Single Family listings in Josephine is $171. The average listing price for Single Family in Josephine is $322,102. To schedule a showing of MLS#21037714 at 909 Driftwood Lane in Josephine, TX, contact your Aaron Layman Properties agent at 940-209-2100.

909 Driftwood Lane
Josephine, TX





