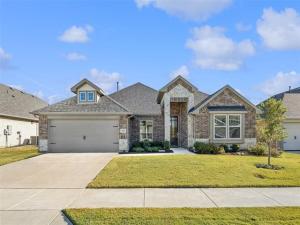Location
Built in 2023, this thoughtfully upgraded single-story home blends comfort, efficiency, and peace of mind. The open-concept layout features 3 bedrooms, 2 baths, and a dedicated office, making it ideal for both everyday living and work-from-home flexibility.
A bright, modern kitchen with white cabinetry, stainless steel appliances, and a spacious island flows into a large living area with wide-plank floors and abundant natural light.
Throughout the home, smart enhancements add long-term value, including a whole-house water softener, UV duct light for cleaner air and moisture control, and a 10-year builder warranty for lasting confidence.
Outdoors, the covered patio overlooks a private fenced yard that backs to a walking trail and mature trees – no rear neighbors, just quiet green views.
Move-in ready, energy-conscious, and gently lived-in, this home offers the ease of nearly new construction with upgrades already in place.
A bright, modern kitchen with white cabinetry, stainless steel appliances, and a spacious island flows into a large living area with wide-plank floors and abundant natural light.
Throughout the home, smart enhancements add long-term value, including a whole-house water softener, UV duct light for cleaner air and moisture control, and a 10-year builder warranty for lasting confidence.
Outdoors, the covered patio overlooks a private fenced yard that backs to a walking trail and mature trees – no rear neighbors, just quiet green views.
Move-in ready, energy-conscious, and gently lived-in, this home offers the ease of nearly new construction with upgrades already in place.
Property Details
Price:
$370,000
MLS #:
21092260
Status:
Active
Beds:
3
Baths:
2
Type:
Single Family
Subtype:
Single Family Residence
Subdivision:
Elevon Ph 1a
Listed Date:
Oct 23, 2025
Finished Sq Ft:
2,032
Lot Size:
7,187 sqft / 0.17 acres (approx)
Year Built:
2023
Schools
School District:
Community ISD
Elementary School:
Mary Lou Dodson
Middle School:
Community Trails
High School:
Community
Interior
Bathrooms Full
2
Cooling
Central Air
Flooring
Carpet, Luxury Vinyl Plank, Tile
Heating
Central
Interior Features
Eat-in Kitchen, Kitchen Island, Open Floorplan, Smart Home System
Number Of Living Areas
1
Exterior
Construction Materials
Brick
Exterior Features
Covered Patio/Porch, Private Yard
Fencing
Back Yard, Wood, Wrought Iron
Garage Length
20
Garage Spaces
2
Garage Width
18
Lot Size Area
0.1650
Financial

See this Listing
Aaron a full-service broker serving the Northern DFW Metroplex. Aaron has two decades of experience in the real estate industry working with buyers, sellers and renters.
More About AaronMortgage Calculator
Similar Listings Nearby
Community
- Address706 Creekview Lane Lavon TX
- SubdivisionElevon Ph 1a
- CityLavon
- CountyCollin
- Zip Code75166
Subdivisions in Lavon
- A0794
- Bear Creek
- Bear Creek Classic 60
- Bear Creek Elements
- Bear Creek Ph 3
- Bently Farms
- Bently Farms Ph Three
- Bently Farms Ph Two
- Crestridge Meadows
- Crestridge Meadows Ph One
- Crestridge Meadows Phase 2
- DRURY ANGLIN
- Drury Anglin Surv Abs #2
- DRURY ANGLIN SURVEY
- East Hubbard Properties Ph II
- Elevon
- Elevon Ph 1a
- Elevon Ph 1b
- Elevon Ph 2b
- Elevon Sec 2 Ph 2b-1
- Elevon Sec 2 Ph 2c
- Elevon Sec 2 Ph 2d
- Elevon South
- Grand Heritage – East A2
- Grand Heritage – West C
- Grand Heritage Club
- Grand Heritage West C
- Grand Heritage West-C
- Heritage East A Ph 1 Add
- Hillstead
- Lake Breeze
- Lakepointe
- Lakepointe Ph I
- Lakepointe Ph IB
- Lakepointe Ph Iia
- Lakepointe Ph Iib
- Lakepointe Ph III
- Lakepointe Phase IIA
- Lakeridge Meadows
- Lavon Farms
- Meadow Creek Estates
- See Agent
- Sharp Pointe
- Sm Ranier Survey, A-740
- Survey
- Traditions At Grand Heritage
- Traditions At Grand Heritage West
- Traditions At Grand Heritage, Ph 2
- Trails of Lavon
- Whitson Estates
- Wolf Run
Market Summary
Current real estate data for Single Family in Lavon as of Nov 14, 2025
330
Single Family Listed
105
Avg DOM
174
Avg $ / SqFt
$387,130
Avg List Price
Property Summary
- Located in the Elevon Ph 1a subdivision, 706 Creekview Lane Lavon TX is a Single Family for sale in Lavon, TX, 75166. It is listed for $370,000 and features 3 beds, 2 baths, and has approximately 2,032 square feet of living space, and was originally constructed in 2023. The current price per square foot is $182. The average price per square foot for Single Family listings in Lavon is $174. The average listing price for Single Family in Lavon is $387,130. To schedule a showing of MLS#21092260 at 706 Creekview Lane in Lavon, TX, contact your Aaron Layman Properties agent at 940-209-2100.

706 Creekview Lane
Lavon, TX





