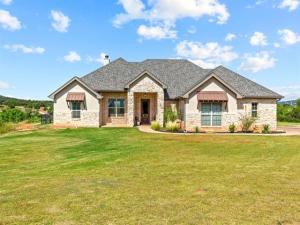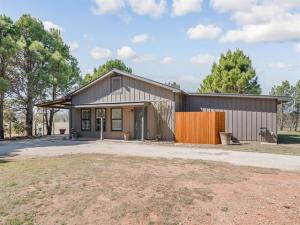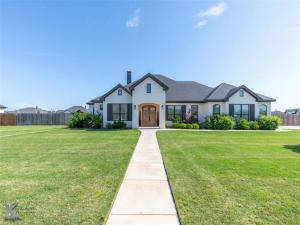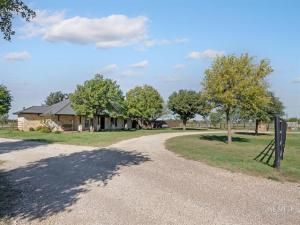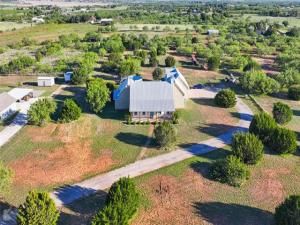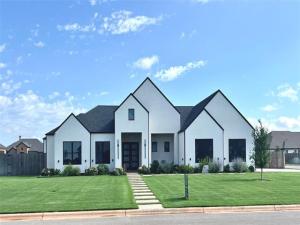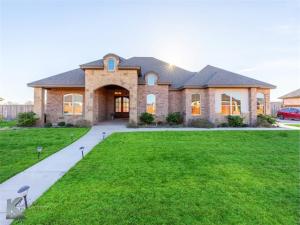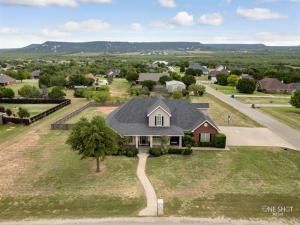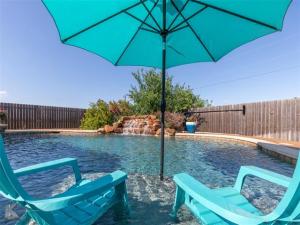Location
LISTING AGENT IS RELATED TO SELLER. PRICE CHANGE. This stunning custom home sits on 3.442 acres in the highly sought-after Jim Ned ISD. It features 4 bedrooms, 3 full baths, a spacious game room, and an oversized 2-car garage with a 100 sq. ft. PRIVATE MAN CAVE. The 4th bedroom, enhanced by custom floor-to-ceiling barn doors, can also serve as a functional office space. From the moment you arrive, the extra-long driveway with ample parking and the large covered patio will captivate you. The home offers breathtaking mountain views from every room. Inside, you’ll find a bright and inviting open floor plan. The living room boasts wood flooring, a wood-burning rock fireplace, and built-in shelving and cabinets. The kitchen is a chef’s dream, featuring a center island, designer under-cabinet lighting, a 5-burner gas cooktop, a farmhouse sink, 42-inch cabinets, stainless steel appliances, shiplap walls, and more.
Step outside to the oversized covered back patio and enjoy those outdoor barbeques while taking in the stunning views of the private pond and rolling hills, which can be admired from every room in the house. Please note: Offering Assumable 2.75 interest rate.
Step outside to the oversized covered back patio and enjoy those outdoor barbeques while taking in the stunning views of the private pond and rolling hills, which can be admired from every room in the house. Please note: Offering Assumable 2.75 interest rate.
Property Details
Price:
$615,000
MLS #:
20917613
Status:
Active
Beds:
4
Baths:
3
Address:
150 Cherokee Hills Lane
Type:
Single Family
Subtype:
Single Family Residence
Subdivision:
Cedar Hills Lake Rep
City:
Abilene
Listed Date:
Apr 29, 2025
State:
TX
Finished Sq Ft:
2,590
ZIP:
79606
Lot Size:
149,933 sqft / 3.44 acres (approx)
Year Built:
2017
Schools
School District:
Jim Ned Cons ISD
Elementary School:
Buffalo Gap
Middle School:
Jim Ned
High School:
Jim Ned
Interior
Bathrooms Full
3
Cooling
Ceiling Fan(s), Central Air, Electric
Fireplace Features
Brick, Stone, Wood Burning
Fireplaces Total
1
Interior Features
Built-in Features, Decorative Lighting, Flat Screen Wiring, High Speed Internet Available, Kitchen Island, Open Floorplan, Pantry, Walk- In Closet(s)
Number Of Living Areas
2
Exterior
Construction Materials
Brick, Rock/ Stone
Exterior Features
Covered Patio/ Porch, Rain Gutters
Fencing
Wrought Iron
Garage Length
27
Garage Spaces
2
Garage Width
24
Lot Size Area
3.4420
Financial

See this Listing
Aaron a full-service broker serving the Northern DFW Metroplex. Aaron has two decades of experience in the real estate industry working with buyers, sellers and renters.
More About AaronMortgage Calculator
Similar Listings Nearby
- 310 County Road 336 B
Tuscola, TX$795,000
1.85 miles away
- 141 Ashford Drive
Abilene, TX$784,000
1.71 miles away
- 560 County Road 332
Abilene, TX$750,000
1.43 miles away
- 782 Bell Plains Road
Tuscola, TX$725,000
1.05 miles away
- 150 Gainesway Drive
Abilene, TX$640,000
1.53 miles away
- 233 Calumet Street
Abilene, TX$639,900
1.46 miles away
- 236 Runnymede Way
Abilene, TX$599,000
1.65 miles away
- 157 Cedar Ridge Road
Tuscola, TX$575,000
1.93 miles away
- 133 Lunar View Drive
Tuscola, TX$550,000
0.99 miles away

150 Cherokee Hills Lane
Abilene, TX
LIGHTBOX-IMAGES




