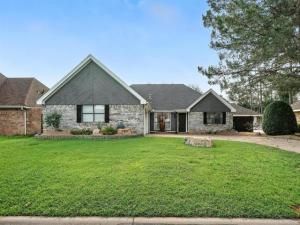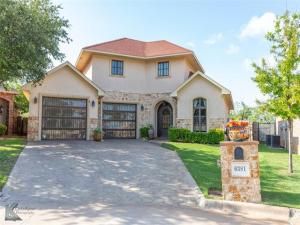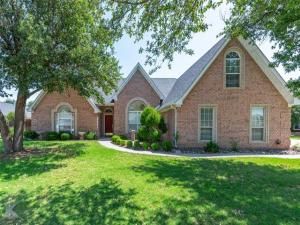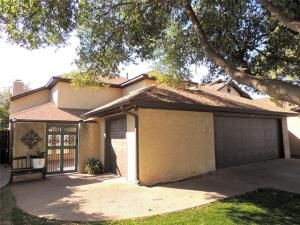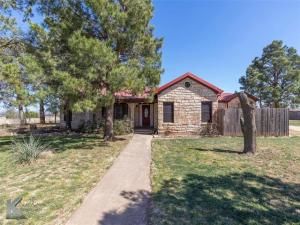Location
Step into modern elegance with this fully remodeled home, where every detail has been thoughtfully upgraded for comfort, style, and efficiency. From the moment you enter, you’ll notice the fresh new look with smooth drag ceilings replacing outdated popcorn texture, complemented by new flooring and paint throughout the entire home. The stunning kitchen is open to the living area and features all-new stainless steel appliances, granite countertops, an eat-at island perfect for entertaining, and recessed LED lighting that enhances the contemporary updated feel. The living room fireplace has also been upgraded with new stonework, adding a fresh focal point to the open living and dining spaces. Enjoy year-round comfort with a brand-new HVAC system—both the exterior unit and attic blower were replaced within the last year—and refreshed attic insulation for optimal energy efficiency. The primary bedroom and bathroom are spa-inspired featuring an electric fireplace above the soaking tub, a separate tiled shower, custom vanity area, and a walk-in closet. A second fireplace in the primary bedroom has been rebricked and adds an extra touch of luxury and warmth.
The split bedroom floor plan offers 2 additional bedrooms and a bathroom that have all been updated. Outside, you’ll appreciate the recently refreshed landscaping that gives this home exceptional curb appeal. This move-in ready gem combines quality craftsmanship with timeless design—don''t miss the opportunity to make it yours!
The split bedroom floor plan offers 2 additional bedrooms and a bathroom that have all been updated. Outside, you’ll appreciate the recently refreshed landscaping that gives this home exceptional curb appeal. This move-in ready gem combines quality craftsmanship with timeless design—don''t miss the opportunity to make it yours!
Property Details
Price:
$329,000
MLS #:
20974770
Status:
Active Under Contract
Beds:
3
Baths:
2
Address:
5257 Sherbrooke Lane
Type:
Single Family
Subtype:
Single Family Residence
Subdivision:
Hunters Creek Add
City:
Abilene
Listed Date:
Jun 19, 2025
State:
TX
Finished Sq Ft:
1,815
ZIP:
79606
Lot Size:
8,363 sqft / 0.19 acres (approx)
Year Built:
1984
Schools
School District:
Abilene ISD
Elementary School:
Jackson
Middle School:
Madison
High School:
Cooper
Interior
Bathrooms Full
2
Cooling
Ceiling Fan(s), Central Air, Electric
Fireplace Features
Bath, Bedroom, Electric, Living Room, Wood Burning
Fireplaces Total
3
Flooring
Luxury Vinyl Plank
Heating
Central, Fireplace(s), Natural Gas
Interior Features
Cathedral Ceiling(s), Decorative Lighting, Open Floorplan, Pantry
Number Of Living Areas
1
Exterior
Construction Materials
Brick
Fencing
Wood
Garage Spaces
2
Lot Size Area
0.1920
Financial

See this Listing
Aaron a full-service broker serving the Northern DFW Metroplex. Aaron has two decades of experience in the real estate industry working with buyers, sellers and renters.
More About AaronMortgage Calculator
Similar Listings Nearby
- 6381 Huntington Place
Abilene, TX$425,000
1.03 miles away
- 10 Vista Ridge
Abilene, TX$400,000
1.66 miles away
- 2349 Cooke Street
Abilene, TX$399,995
1.57 miles away
- 4776 Catclaw Drive
Abilene, TX$399,900
1.31 miles away
- 5501 Chimney Rock Road
Abilene, TX$399,000
0.21 miles away
- 5234 Granite Circle
Abilene, TX$395,000
1.28 miles away
- 64 Tamarisk Circle
Abilene, TX$394,900
0.94 miles away
- 4502 Polo Street
Abilene, TX$378,500
1.93 miles away
- 6151 Maple Street
Abilene, TX$375,000
1.72 miles away
- 6401 Inverrary Drive
Abilene, TX$375,000
1.43 miles away

5257 Sherbrooke Lane
Abilene, TX
LIGHTBOX-IMAGES




