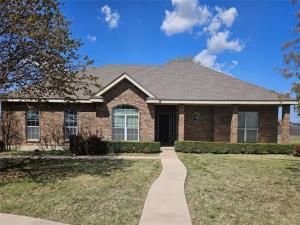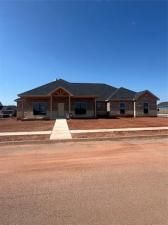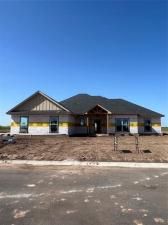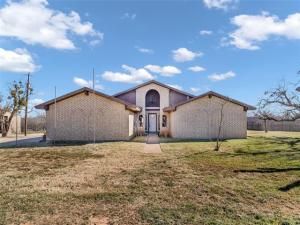Location
This exquisite 4-bedroom, 2.5-bath custom-built modern farmhouse offers sophisticated living on a sprawling 0.6-acre lot, perfectly situated just outside Abilene city limits in the highly acclaimed Wylie ISD. Every detail of this home has been meticulously crafted for discerning tastes, blending contemporary luxury with classic farmhouse charm.
Step inside to discover an inviting open-concept living space adorned with durable and stylish LVP flooring throughout. Tray ceilings soar above, enhancing the sense of grandeur, while a shiplap accent wall with a built-in electric fireplace and custom shelving creates a warm and inviting focal point. The gourmet kitchen is a chef’s dream, featuring pristine marble countertops, custom cabinetry, and top-of-the-line stainless steel appliances. A generously sized island provides ample prep space and is complemented by a spacious pantry for all your culinary needs.
The luxurious primary bedroom retreat offers a private sanctuary, accessed through an elegant barn door. Indulge in the spa-like ensuite bath, boasting a stunning marble walk-in shower, a jetted tub for ultimate relaxation, and custom cabinetry for organized elegance. Two separate walk-in closets, complete with custom built-in cabinetry, provide abundant storage.
Beyond the interior, this property continues to impress. This lot boasts beautiful front-yard landscaping with a sprinkler system. The backyard is a blank canvas, ready for your personal touch, and includes an RV parking pad with an electrical hook-up.. Enjoy outdoor living on the large patio, complete with a cozy wood-burning fireplace, perfect for entertaining or quiet evenings under the stars. An oversized attached garage provides ample parking and storage, while a whole-house surge protector offers peace of mind.
This sophisticated farmhouse offers the perfect blend of luxury, comfort, and privacy, all within the desirable Wylie ISD. Don’t miss the opportunity to make this dream home yours.
Step inside to discover an inviting open-concept living space adorned with durable and stylish LVP flooring throughout. Tray ceilings soar above, enhancing the sense of grandeur, while a shiplap accent wall with a built-in electric fireplace and custom shelving creates a warm and inviting focal point. The gourmet kitchen is a chef’s dream, featuring pristine marble countertops, custom cabinetry, and top-of-the-line stainless steel appliances. A generously sized island provides ample prep space and is complemented by a spacious pantry for all your culinary needs.
The luxurious primary bedroom retreat offers a private sanctuary, accessed through an elegant barn door. Indulge in the spa-like ensuite bath, boasting a stunning marble walk-in shower, a jetted tub for ultimate relaxation, and custom cabinetry for organized elegance. Two separate walk-in closets, complete with custom built-in cabinetry, provide abundant storage.
Beyond the interior, this property continues to impress. This lot boasts beautiful front-yard landscaping with a sprinkler system. The backyard is a blank canvas, ready for your personal touch, and includes an RV parking pad with an electrical hook-up.. Enjoy outdoor living on the large patio, complete with a cozy wood-burning fireplace, perfect for entertaining or quiet evenings under the stars. An oversized attached garage provides ample parking and storage, while a whole-house surge protector offers peace of mind.
This sophisticated farmhouse offers the perfect blend of luxury, comfort, and privacy, all within the desirable Wylie ISD. Don’t miss the opportunity to make this dream home yours.
Property Details
Price:
$415,000
MLS #:
20952852
Status:
Active
Beds:
4
Baths:
2.1
Address:
122 Jet Ranger Road
Type:
Single Family
Subtype:
Single Family Residence
Subdivision:
Hunters Lndg Sec 1
City:
Abilene
Listed Date:
Jun 5, 2025
State:
TX
Finished Sq Ft:
1,967
ZIP:
79602
Lot Size:
26,136 sqft / 0.60 acres (approx)
Year Built:
2021
Schools
School District:
Wylie ISD, Taylor Co.
Elementary School:
Wylie East
High School:
Wylie
Interior
Bathrooms Full
2
Bathrooms Half
1
Cooling
Ceiling Fan(s), Central Air, Electric, Heat Pump
Fireplace Features
Blower Fan, Electric, Family Room, Outside, Stone, Wood Burning
Fireplaces Total
2
Flooring
Luxury Vinyl Plank
Heating
Central, Electric, Heat Pump
Interior Features
Built-in Features, Cable T V Available, Decorative Lighting, Double Vanity, Flat Screen Wiring, High Speed Internet Available, Kitchen Island, Open Floorplan, Pantry, Walk- In Closet(s)
Number Of Living Areas
1
Exterior
Community Features
Community Pool, Sidewalks
Construction Materials
Rock/ Stone, Siding
Exterior Features
Covered Patio/ Porch, Lighting, R V Hookup, R V/ Boat Parking
Fencing
Back Yard, Gate, Wood
Garage Spaces
2
Lot Size Area
0.6000
Financial

See this Listing
Aaron a full-service broker serving the Northern DFW Metroplex. Aaron has two decades of experience in the real estate industry working with buyers, sellers and renters.
More About AaronMortgage Calculator
Similar Listings Nearby
- 234 Tweetie Pie Lane
Abilene, TX$488,000
1.65 miles away
- 131 Beechcraft Road
Abilene, TX$486,000
0.38 miles away
- 110 Contera Court
Abilene, TX$484,900
0.51 miles away
- 120 Logan Trail
Abilene, TX$478,000
1.28 miles away
- 254 Mariah
Abilene, TX$458,000
1.45 miles away
- 207 Beechcraft Road
Abilene, TX$449,000
0.33 miles away
- 1625 Old Key Lane
Abilene, TX$435,999
1.49 miles away
- 250 Tweetie Pie Lane
Abilene, TX$428,600
1.67 miles away
- 2829 Potosi Road
Abilene, TX$358,000
1.53 miles away

122 Jet Ranger Road
Abilene, TX
LIGHTBOX-IMAGES












































































































































































































