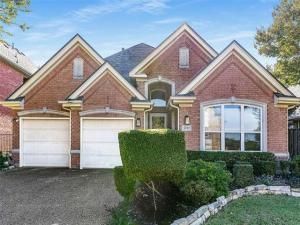Location
Discover this charming custom-built home nestled on a quiet cul-de-sac in the highly desirable Addison Town Center. This beautifully maintained single-story residence offers bright, naturally lit living spaces and a thoughtful layout designed for comfort and function. The kitchen features white cabinetry, a cut-glass backsplash, granite countertops, a spacious center island, double ovens, and two pantries, perfect for everyday living and entertaining. It opens to a large living room accented by a gas fireplace and custom built-in shelving and cabinetry. Adjacent to the kitchen, the formal dining room showcases rich wood-like floors, creating an inviting space for gatherings. The split-bedroom floor plan provides privacy, with two secondary bedrooms and a full bath located separately from the primary suite. One of the secondary bedrooms features French doors, making it ideal as a home office, guest room, or flex space. The spacious primary suite includes a cozy sitting area and private access to the backyard, while the primary bath offers dual sinks, an extended vanity, and a generous walk-in closet. Enjoy the benefits of no HOA and a prime cul-de-sac location with easy access to scenic walking trails, lush greenbelts, and popular dining destinations. Nearby amenities include the Addison Community Garden, Brookhaven Country Club, and the Addison Athletic Club, a 55,000 sq. ft. facility offering a gym, indoor and outdoor pools, tennis, pickle ball, and more. Additional features include plantation shutters, marble and porcelain flooring, a tankless water heater, fresh interior paint, radiant barrier, drop-down LED lighting in the kitchen and living room, epoxy garage floor, impact-resistant roofing (2023), and a fire sprinkler system throughout.
Property Details
Price:
$622,000
MLS #:
21082045
Status:
Active
Beds:
3
Baths:
2
Type:
Single Family
Subtype:
Single Family Residence
Subdivision:
Addison Town Center
Listed Date:
Nov 5, 2025
Finished Sq Ft:
2,085
Lot Size:
5,096 sqft / 0.12 acres (approx)
Year Built:
1995
Schools
School District:
Dallas ISD
Elementary School:
Bush
Middle School:
Walker
High School:
White
Interior
Bathrooms Full
2
Cooling
Central Air, Electric
Fireplace Features
Gas Logs, Living Room
Fireplaces Total
1
Flooring
Carpet, Marble, Simulated Wood, Tile, Wood
Heating
Central, Electric
Interior Features
Built-in Features, Cable TV Available, Chandelier, Decorative Lighting, Double Vanity, Eat-in Kitchen, Granite Counters, High Speed Internet Available, Kitchen Island, Open Floorplan, Pantry, Vaulted Ceiling(s), Walk- In Closet(s)
Number Of Living Areas
1
Exterior
Community Features
Jogging Path/Bike Path
Construction Materials
Brick
Exterior Features
Rain Gutters, Private Yard
Fencing
Back Yard, Brick, Fenced, Wood
Garage Length
20
Garage Spaces
2
Garage Width
18
Lot Size Area
0.1170
Financial

See this Listing
Aaron a full-service broker serving the Northern DFW Metroplex. Aaron has two decades of experience in the real estate industry working with buyers, sellers and renters.
More About AaronMortgage Calculator
Similar Listings Nearby
Community
- Address3752 Park Place Addison TX
- SubdivisionAddison Town Center
- CityAddison
- CountyDallas
- Zip Code75001
Subdivisions in Addison
- Addison
- Addison Grove
- Addison Grove Add
- Addison Place
- Addison Place Rev
- Addison Town Center
- Asbury Circle
- Aventura Condos
- Bellbrook Estates
- Brooktown Twnhs
- Butler
- Celestial Place
- Chatham Court
- COG Beltway Addition
- Grand Add
- La Mirada Condominiums
- Les Lacs Garden Homes
- Meridian Square Association Inc
- Meridian Square Condominiums
- Meridian Square Condos
- Meridian Square Condos Bldg 5
- Midway Mdws
- Midway Mdws Rev
- Midway Meadows
- MIDWAY MEADOWS REV
- Oaks North
- Pecan Square Condo
- Ralioe Add
- Stanford Court Villas
- Town Homes Of Add
- Towne Lake
- Townhomes of District A
- Townhomes Of District A Ph 01-11
- TOWNHOMES OF DISTRICT A PH 1-11 ALL BLKS A,B,D, &
- Valley Bent Tree Condos
- Valley Of Bent Tree Condo
- Waterford
- Waterford Park 02
- WATERFORD PARK 2
Market Summary
Current real estate data for Single Family in Addison as of Nov 16, 2025
28
Single Family Listed
88
Avg DOM
285
Avg $ / SqFt
$1,005,611
Avg List Price
Property Summary
- Located in the Addison Town Center subdivision, 3752 Park Place Addison TX is a Single Family for sale in Addison, TX, 75001. It is listed for $622,000 and features 3 beds, 2 baths, and has approximately 2,085 square feet of living space, and was originally constructed in 1995. The current price per square foot is $298. The average price per square foot for Single Family listings in Addison is $285. The average listing price for Single Family in Addison is $1,005,611. To schedule a showing of MLS#21082045 at 3752 Park Place in Addison, TX, contact your Aaron Layman Properties agent at 940-209-2100.

3752 Park Place
Addison, TX





