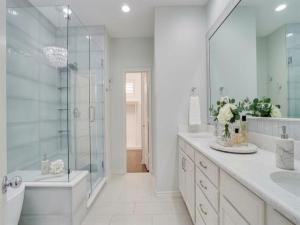Location
Impeccably updated and effortlessly stylish 2-bedroom, 2.5-bath townhome in the heart of Addison blends modern design with warm, livable comfort. Custom plantation shutters add a refined finish while allowing sunlight to pour through large windows on every level, creating a warm, open feel that highlights the home’s thoughtful upgrades and clean design.
The first floor offers a private guest suite with an en-suite bath perfect for visitors, a home office, or a quiet retreat.
Upstairs, the main living level offers an airy, open concept layout where the kitchen, dining, and living spaces flow seamlessly together. The remodeled kitchen is a true showstopper (featuring sleek quartz counters, custom cabinetry with added storage, designer backsplash, and stainless steel appliances) and flows seamlessly into the dining and living areas, creating a perfect space for entertaining and everyday living.
The third floor is dedicated to the serene and spacious primary suite where luxury meets practicality. A beautiful spa-inspired en suite bath showcases a soaking tub, glass-enclosed shower, and a statement chandelier that adds a touch of glamour, while the custom-designed closet elevates organization to an art form.
With abundant built-in storage, a two-car garage, and a private patio for morning coffee or evening unwinding, this home checks every box. Ideally located near Addison Circle’s dining, shopping, and parks, it delivers low-maintenance living without compromising style or substance.
The first floor offers a private guest suite with an en-suite bath perfect for visitors, a home office, or a quiet retreat.
Upstairs, the main living level offers an airy, open concept layout where the kitchen, dining, and living spaces flow seamlessly together. The remodeled kitchen is a true showstopper (featuring sleek quartz counters, custom cabinetry with added storage, designer backsplash, and stainless steel appliances) and flows seamlessly into the dining and living areas, creating a perfect space for entertaining and everyday living.
The third floor is dedicated to the serene and spacious primary suite where luxury meets practicality. A beautiful spa-inspired en suite bath showcases a soaking tub, glass-enclosed shower, and a statement chandelier that adds a touch of glamour, while the custom-designed closet elevates organization to an art form.
With abundant built-in storage, a two-car garage, and a private patio for morning coffee or evening unwinding, this home checks every box. Ideally located near Addison Circle’s dining, shopping, and parks, it delivers low-maintenance living without compromising style or substance.
Property Details
Price:
$475,000
MLS #:
21092118
Status:
Active
Beds:
2
Baths:
2.1
Type:
Condo
Subtype:
Townhouse
Subdivision:
Townhomes Of District A Ph 01-11
Listed Date:
Oct 25, 2025
Finished Sq Ft:
1,843
Lot Size:
262,623 sqft / 6.03 acres (approx)
Year Built:
2005
Schools
School District:
Dallas ISD
Elementary School:
Bush
Middle School:
Walker
High School:
White
Interior
Bathrooms Full
2
Bathrooms Half
1
Cooling
Ceiling Fan(s), Central Air, Electric, Zoned
Flooring
Hardwood, Tile
Heating
Central, Natural Gas, Zoned
Interior Features
Built-in Features, Cable TV Available, Chandelier, Decorative Lighting, Double Vanity, Eat-in Kitchen, High Speed Internet Available, Kitchen Island, Multiple Staircases, Open Floorplan, Pantry, Walk- In Closet(s), Second Primary Bedroom
Number Of Living Areas
1
Exterior
Exterior Features
Balcony
Garage Length
20
Garage Spaces
2
Garage Width
20
Lot Size Area
6.0290
Financial

See this Listing
Aaron a full-service broker serving the Northern DFW Metroplex. Aaron has two decades of experience in the real estate industry working with buyers, sellers and renters.
More About AaronMortgage Calculator
Similar Listings Nearby
Community
- Address15846 Breedlove Place 152 Addison TX
- SubdivisionTownhomes Of District A Ph 01-11
- CityAddison
- CountyDallas
- Zip Code75001
Subdivisions in Addison
- Addison
- Addison Grove
- Addison Grove Add
- Addison Place
- Addison Place Rev
- Addison Town Center
- Asbury Circle
- Aventura Condos
- Bellbrook Estates
- Brooktown Twnhs
- Butler
- Celestial Place
- Chatham Court
- COG Beltway Addition
- Grand Add
- La Mirada Condominiums
- Les Lacs Garden Homes
- Meridian Square Association Inc
- Meridian Square Condominiums
- Meridian Square Condos
- Meridian Square Condos Bldg 5
- Midway Mdws
- Midway Mdws Rev
- Midway Meadows
- MIDWAY MEADOWS REV
- Oaks North
- Pecan Square Condo
- Ralioe Add
- Stanford Court Villas
- Town Homes Of Add
- Towne Lake
- Townhomes of District A
- Townhomes Of District A Ph 01-11
- TOWNHOMES OF DISTRICT A PH 1-11 ALL BLKS A,B,D, &
- Valley Bent Tree Condos
- Valley Of Bent Tree Condo
- Waterford
- Waterford Park 02
- WATERFORD PARK 2
Market Summary
Property Summary
- Located in the Townhomes Of District A Ph 01-11 subdivision, 15846 Breedlove Place 152 Addison TX is a Condo for sale in Addison, TX, 75001. It is listed for $475,000 and features 2 beds, 2 baths, and has approximately 1,843 square feet of living space, and was originally constructed in 2005. The current price per square foot is $258. The average price per square foot for Condo listings in Addison is $256. The average listing price for Condo in Addison is $458,913. To schedule a showing of MLS#21092118 at 15846 Breedlove Place 152 in Addison, TX, contact your Aaron Layman Properties agent at 940-209-2100.

15846 Breedlove Place 152
Addison, TX





