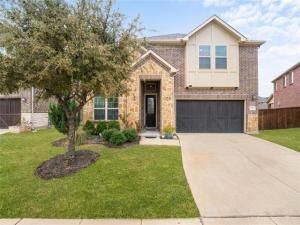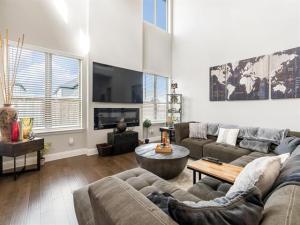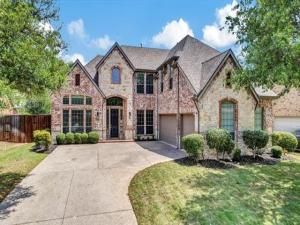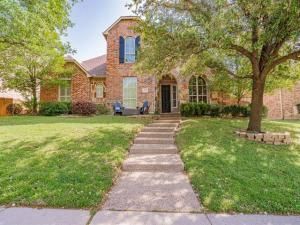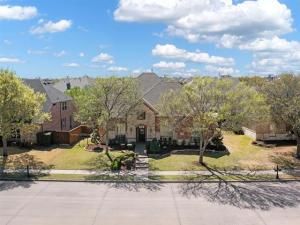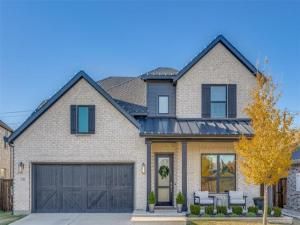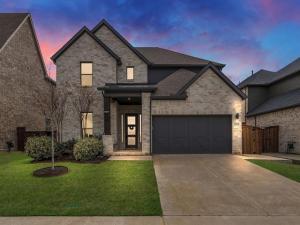Location
Brand New Luxury Carpet just installed! Indulge in refined living within this exceptional Ansley Meadows estate. This distinguished residence features five bedrooms and four full baths encompassing 3,215 square feet of luxurious living space. The meticulously crafted floor plan includes a secluded first-floor master suite with soaring volume ceilings and a private guest bedroom with an en-suite bath. The gourmet kitchen is appointed with a substantial island and a professional-grade gas stove, a haven for culinary artistry and sophisticated entertaining. The upper level hosts generously sized bedrooms, a game room, and a media room, offering versatile spaces for recreation and relaxation. Advanced energy-efficient features, including bay windows, an integrated smart home system, foam insulation, and eco-conscious design elevate the home’s contemporary elegance. Effortlessly transition to the outdoors through expansive sliding doors leading to a private back porch. The grand living room, with its dramatic 20-foot ceilings, flows seamlessly into the gourmet kitchen, creating an inviting ambiance for gatherings. Residents also enjoy exclusive access to nearby Allen Station Park, complete with sports facilities, playgrounds, and scenic trails. Arrange your private showing to fully appreciate this extraordinary property!
Property Details
Price:
$740,000
MLS #:
20839767
Status:
Active
Beds:
5
Baths:
4
Address:
706 Birdie Drive
Type:
Single Family
Subtype:
Single Family Residence
Subdivision:
Ansley Meadow
City:
Allen
Listed Date:
Feb 20, 2025
State:
TX
Finished Sq Ft:
3,215
ZIP:
75013
Lot Size:
6,229 sqft / 0.14 acres (approx)
Year Built:
2018
Schools
School District:
Allen ISD
Elementary School:
Reed
Middle School:
Curtis
High School:
Allen
Interior
Bathrooms Full
4
Fireplace Features
E P A Qualified Fireplace, Family Room, Gas, Gas Logs, Gas Starter, Glass Doors, Living Room
Fireplaces Total
1
Interior Features
Built-in Features, Cable T V Available, Chandelier, Decorative Lighting, Dry Bar, Eat-in Kitchen, Flat Screen Wiring, Granite Counters, High Speed Internet Available, In- Law Suite Floorplan, Kitchen Island, Open Floorplan, Pantry, Smart Home System, Sound System Wiring, Vaulted Ceiling(s), Walk- In Closet(s), Wet Bar, Second Primary Bedroom
Number Of Living Areas
1
Exterior
Garage Spaces
2
Lot Size Area
0.1430
Financial

See this Listing
Aaron a full-service broker serving the Northern DFW Metroplex. Aaron has two decades of experience in the real estate industry working with buyers, sellers and renters.
More About AaronMortgage Calculator
Similar Listings Nearby
- 846 Belltown Drive
Allen, TX$959,000
1.50 miles away
- 2020 Hopewell Drive
Allen, TX$950,000
0.90 miles away
- 1224 Concho Drive
Allen, TX$940,000
1.49 miles away
- 1321 Marble Falls Drive
Allen, TX$925,000
1.32 miles away
- 906 Starcreek Parkway
Allen, TX$925,000
1.16 miles away
- 2293 Appaloosa Drive
Allen, TX$879,000
1.28 miles away
- 968 Terracotta Drive
Allen, TX$878,995
0.69 miles away
- 2346 Sweetwater Lane
Allen, TX$870,000
1.18 miles away
- 2346 Palazzo Lane
Allen, TX$850,000
1.19 miles away
- 2454 Bainbridge Drive
Allen, TX$849,900
1.43 miles away

706 Birdie Drive
Allen, TX
LIGHTBOX-IMAGES




