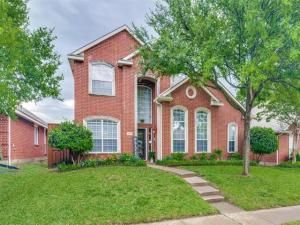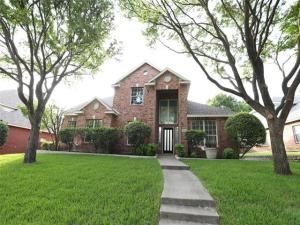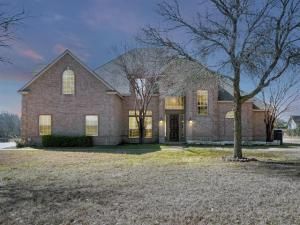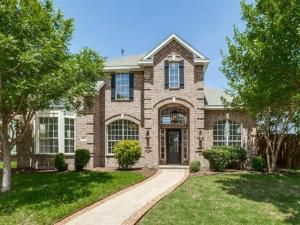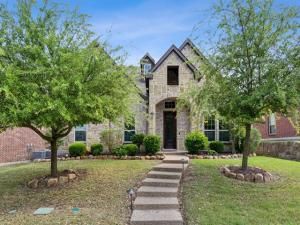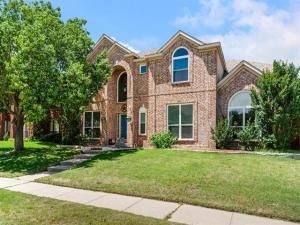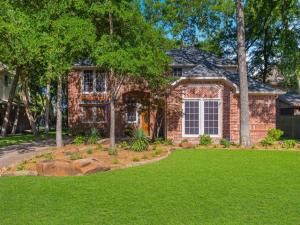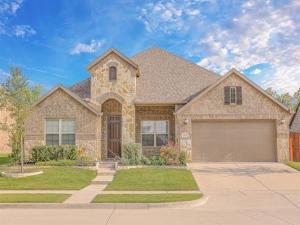Location
RECENT UPDATES completed Roof, Baseboards, Backsplash in kitchen, tile in kitchen and entry, exterior paint trim and garage, kitchen appliances, powder bathroom remodel, primary suite bath remodel, upstairs bath remodel, interior painted, carpet in upstairs bedrooms!
THIS IS YOUR DREAM RETREAT! This beautifully maintained 4-bedroom, 2.5-bathroom home offers the perfect blend of comfort, style, and outdoor living. Nestled in a quiet, family-friendly neighborhood, this property features an open-concept layout with abundant natural light, high ceilings, and modern finishes throughout.The gourmet kitchen boasts granite countertops, stainless steel appliances, plenty of counter space that flows seamlessly into the breakfast nook, dining and living areas—ideal for entertaining. The downstairs primary suite is a private sanctuary with a walk-in closet and spa-inspired en suite bath. Also downstairs, is the private office with French doors flanked to the right at the entry. Spacious secondary bedrooms with ceiling fans, walk-in closets with a shared hall bath are upstairs. Birdseye view gameroom is also upstairs. Step outside to your personal paradise: a fully fenced board on board backyard with a sparkling kidney shaped in-ground pool &' spa, spacious patio, and lush landscaping—perfect for relaxing or hosting gatherings year-round. Additional features include a two-car garage and dedicated laundry room. This home truly has it all—space, style, and a resort-like outdoor escape. Don’t miss the opportunity to make it yours!
THIS IS YOUR DREAM RETREAT! This beautifully maintained 4-bedroom, 2.5-bathroom home offers the perfect blend of comfort, style, and outdoor living. Nestled in a quiet, family-friendly neighborhood, this property features an open-concept layout with abundant natural light, high ceilings, and modern finishes throughout.The gourmet kitchen boasts granite countertops, stainless steel appliances, plenty of counter space that flows seamlessly into the breakfast nook, dining and living areas—ideal for entertaining. The downstairs primary suite is a private sanctuary with a walk-in closet and spa-inspired en suite bath. Also downstairs, is the private office with French doors flanked to the right at the entry. Spacious secondary bedrooms with ceiling fans, walk-in closets with a shared hall bath are upstairs. Birdseye view gameroom is also upstairs. Step outside to your personal paradise: a fully fenced board on board backyard with a sparkling kidney shaped in-ground pool &' spa, spacious patio, and lush landscaping—perfect for relaxing or hosting gatherings year-round. Additional features include a two-car garage and dedicated laundry room. This home truly has it all—space, style, and a resort-like outdoor escape. Don’t miss the opportunity to make it yours!
Property Details
Price:
$562,500
MLS #:
20922664
Status:
Active
Beds:
4
Baths:
2.1
Address:
1407 Hickory Bend Drive
Type:
Single Family
Subtype:
Single Family Residence
Subdivision:
Brookside Add Ph 3
City:
Allen
Listed Date:
May 9, 2025
State:
TX
Finished Sq Ft:
2,735
ZIP:
75002
Lot Size:
6,098 sqft / 0.14 acres (approx)
Year Built:
2000
Schools
School District:
Allen ISD
Elementary School:
Bolin
Middle School:
Ford
High School:
Allen
Interior
Bathrooms Full
2
Bathrooms Half
1
Cooling
Ceiling Fan(s), Central Air, Electric
Fireplace Features
Gas Starter
Fireplaces Total
1
Flooring
Carpet, Ceramic Tile, Marble, Wood
Heating
Central, Natural Gas
Interior Features
Built-in Features, Cable T V Available, Chandelier, Decorative Lighting, Double Vanity, Eat-in Kitchen, Granite Counters, High Speed Internet Available, Open Floorplan, Pantry, Vaulted Ceiling(s), Walk- In Closet(s)
Number Of Living Areas
3
Exterior
Community Features
Community Pool, Playground
Construction Materials
Brick
Exterior Features
Covered Patio/ Porch, Rain Gutters, Lighting
Fencing
Wood
Garage Length
20
Garage Spaces
2
Garage Width
20
Lot Size Area
0.1400
Lot Size Dimensions
T B V
Pool Features
Gunite, Heated, In Ground, Pool Sweep, Pool/ Spa Combo
Financial
Green Energy Efficient
Drought Tolerant Plants

See this Listing
Aaron a full-service broker serving the Northern DFW Metroplex. Aaron has two decades of experience in the real estate industry working with buyers, sellers and renters.
More About AaronMortgage Calculator
Similar Listings Nearby
- 3620 Flintstone Drive
Plano, TX$725,000
1.95 miles away
- 4303 Willow Ridge Drive
Parker, TX$720,000
0.87 miles away
- 3625 Capstone Lane
Plano, TX$700,000
1.95 miles away
- 3564 Ballycastle Drive
Plano, TX$699,900
0.77 miles away
- 3901 Moonbeam Court
Plano, TX$675,000
1.58 miles away
- 1513 Hidden Cove Court
Allen, TX$650,000
1.43 miles away
- 18 Oxford Way
Allen, TX$639,000
1.08 miles away
- 1613 Indigo Trail
Allen, TX$624,999
1.92 miles away
- 1221 Ashford Lane
Allen, TX$619,000
1.48 miles away
- 2313 Shingle Lane
Plano, TX$599,900
1.99 miles away

1407 Hickory Bend Drive
Allen, TX
LIGHTBOX-IMAGES




