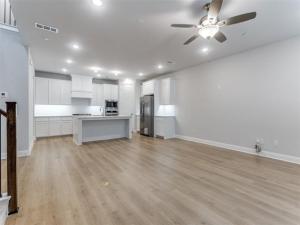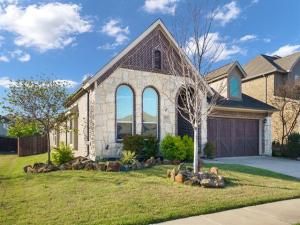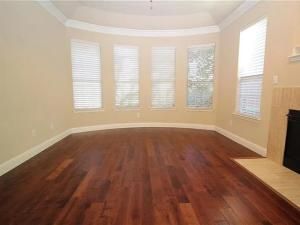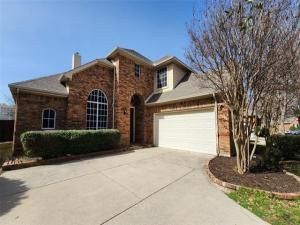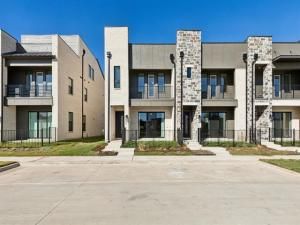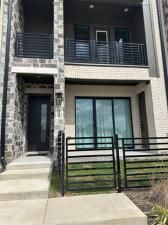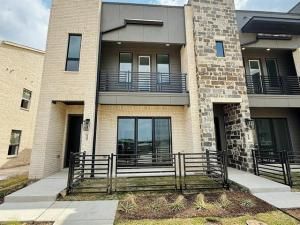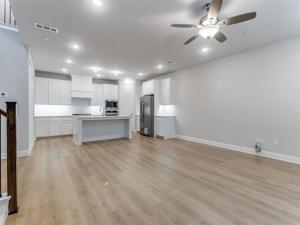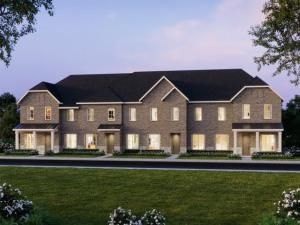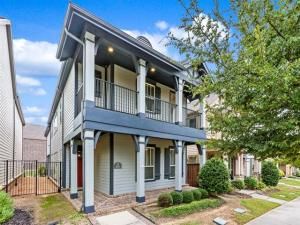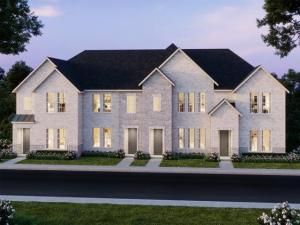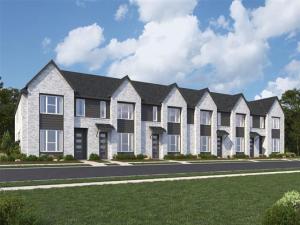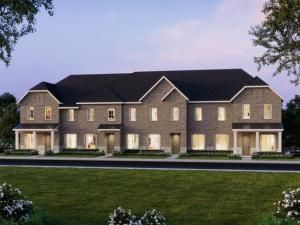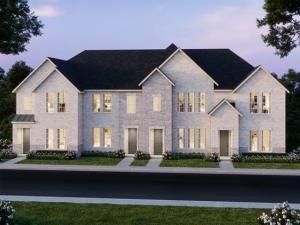Location
Property Details
Schools
Interior
Exterior
Financial

See this Listing
Aaron a full-service broker serving the Northern DFW Metroplex. Aaron has two decades of experience in the real estate industry working with buyers, sellers and renters.
More About AaronMortgage Calculator
Similar Listings Nearby
- 5517 Holloway Hill
McKinney, TX$3,500
1.75 miles away
- 914 Cougar Drive
Allen, TX$3,500
0.57 miles away
- 5805 Fuder Drive
McKinney, TX$3,495
1.80 miles away
- 1126 Arbor Park Drive
Allen, TX$3,400
1.81 miles away
- 1633 Wood Creek Lane
Allen, TX$3,295
0.93 miles away
- 1248 Daybreak Drive
Allen, TX$3,200
1.95 miles away
- 837 Lennox Drive
Allen, TX$3,200
1.31 miles away
- 906 Hebron Drive
Allen, TX$3,195
0.45 miles away
- 1188 Daybreak Drive
Allen, TX$3,150
1.81 miles away
- 1225 Doris May Drive
Allen, TX$3,149
1.90 miles away

Location
Property Details
Schools
Interior
Exterior
Financial

See this Listing
Aaron a full-service broker serving the Northern DFW Metroplex. Aaron has two decades of experience in the real estate industry working with buyers, sellers and renters.
More About AaronMortgage Calculator
Similar Listings Nearby
- 1027 Featherglass Lane
Allen, TX$605,720
0.92 miles away
- 1047 Emil Place
Allen, TX$599,000
1.44 miles away
- 863 Lennox Drive
Allen, TX$580,002
1.31 miles away
- 1035 Featherglass Lane
Allen, TX$552,460
0.93 miles away
- 1032 Bristleleaf Way
Allen, TX$548,560
0.98 miles away
- 2562 Campden Mews
Allen, TX$545,986
1.25 miles away
- 1230 Lopiano Way
Allen, TX$542,990
1.04 miles away
- 1021 Stockton Drive
Allen, TX$541,990
0.95 miles away
- 974 Mikaela Drive
Allen, TX$525,000
1.29 miles away
- 2543 Brunswick Way
Allen, TX$523,900
1.73 miles away




