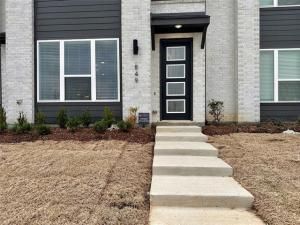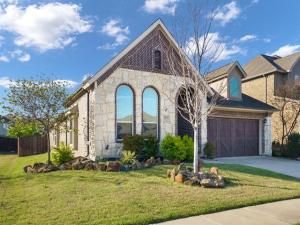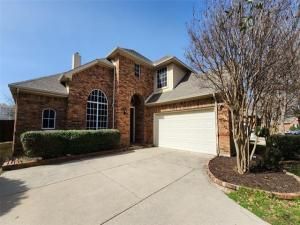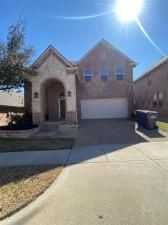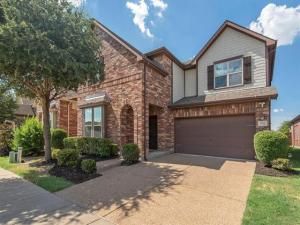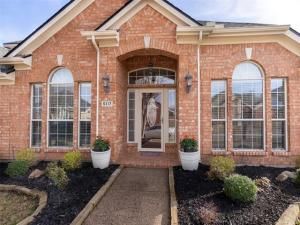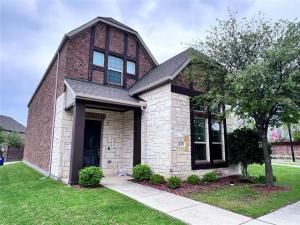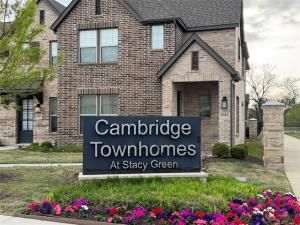Location
Modern Living in the Heart of It All – Brand-New Cadence Home
Experience contemporary urban living in this stunning Natalie floor plan, designed for style, comfort, and convenience. This open-concept home is bathed in natural light, creating a bright and inviting ambiance. The sleek, upgraded kitchen features stainless steel appliances, a chic tiled backsplash, and elegant quartz countertops—perfect for modern lifestyles.
Upstairs, the spacious primary suite offers a relaxing sitting area and a spa-like ensuite bath, complemented by two additional bedrooms, a versatile loft space, and an ultra-convenient upstairs utility room.
Ideally located with quick access to Hwy 121 and Hwy 75, you''re just minutes away from vibrant shopping, trendy dining, and all the energy of urban life. Don’t miss your chance to live in this sophisticated, city-inspired retreat!
Experience contemporary urban living in this stunning Natalie floor plan, designed for style, comfort, and convenience. This open-concept home is bathed in natural light, creating a bright and inviting ambiance. The sleek, upgraded kitchen features stainless steel appliances, a chic tiled backsplash, and elegant quartz countertops—perfect for modern lifestyles.
Upstairs, the spacious primary suite offers a relaxing sitting area and a spa-like ensuite bath, complemented by two additional bedrooms, a versatile loft space, and an ultra-convenient upstairs utility room.
Ideally located with quick access to Hwy 121 and Hwy 75, you''re just minutes away from vibrant shopping, trendy dining, and all the energy of urban life. Don’t miss your chance to live in this sophisticated, city-inspired retreat!
Property Details
Price:
$2,799
MLS #:
20889838
Status:
Pending
Beds:
3
Baths:
2.1
Address:
849 Lennox Drive
Type:
Rental
Subtype:
Townhouse
Subdivision:
Chelsea Commons
City:
Allen
Listed Date:
Apr 2, 2025
State:
TX
Finished Sq Ft:
1,844
ZIP:
75013
Lot Size:
2,047 sqft / 0.05 acres (approx)
Year Built:
2024
Schools
School District:
Allen ISD
Elementary School:
Lois Lindsey
Middle School:
Curtis
High School:
Allen
Interior
Bathrooms Full
2
Bathrooms Half
1
Cooling
Ceiling Fan(s), Central Air, Electric
Flooring
Carpet, Ceramic Tile, Laminate
Heating
Central, Natural Gas
Interior Features
Decorative Lighting, Eat-in Kitchen, Granite Counters, High Speed Internet Available, Loft, Open Floorplan, Pantry, Walk- In Closet(s)
Number Of Living Areas
2
Number Of Pets Allowed
2
Exterior
Community Features
Jogging Path/ Bike Path, Park, Sidewalks
Construction Materials
Brick, Fiber Cement, Wood
Fencing
None
Garage Spaces
2
Lot Size Area
0.0470
Number Of Vehicles
3
Financial

See this Listing
Aaron a full-service broker serving the Northern DFW Metroplex. Aaron has two decades of experience in the real estate industry working with buyers, sellers and renters.
More About AaronMortgage Calculator
Similar Listings Nearby
- 5517 Holloway Hill
McKinney, TX$3,500
1.41 miles away
- 961 Panther Lane
Allen, TX$3,400
1.94 miles away
- 1633 Wood Creek Lane
Allen, TX$3,400
1.52 miles away
- 5833 N Silverton Avenue
McKinney, TX$3,400
1.72 miles away
- 5716 Yorkshire Road
McKinney, TX$3,295
1.52 miles away
- 1960 Sweetwater Lane
Allen, TX$3,150
1.29 miles away
- 5117 Vineyard Lane
McKinney, TX$3,100
1.55 miles away
- 635 Ansley Way
Allen, TX$2,995
1.66 miles away
- 1948 Newman Avenue
Allen, TX$2,950
1.33 miles away
- 5932 Desperado Drive
McKinney, TX$2,900
1.82 miles away

849 Lennox Drive
Allen, TX
LIGHTBOX-IMAGES




