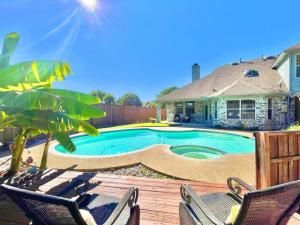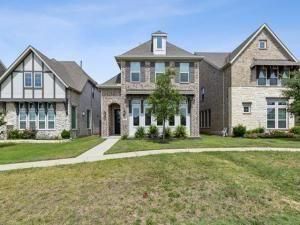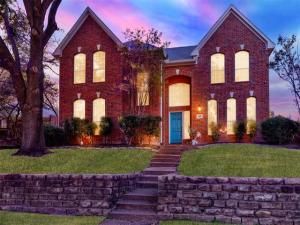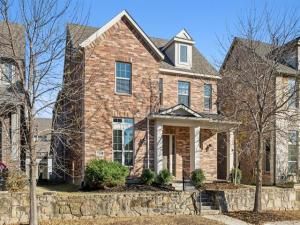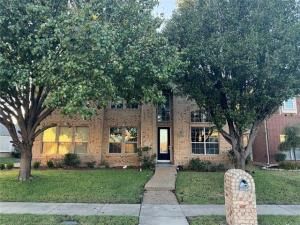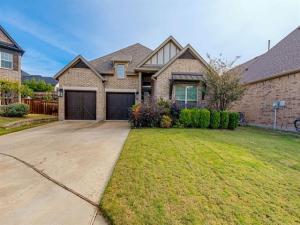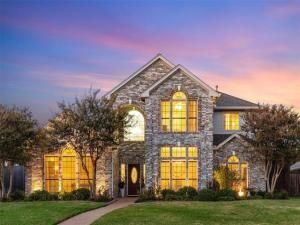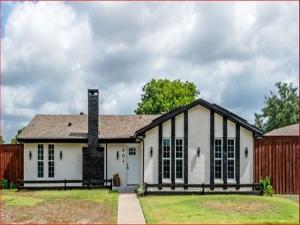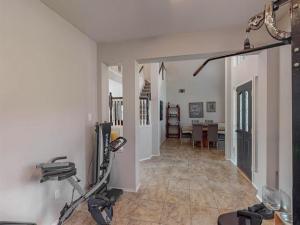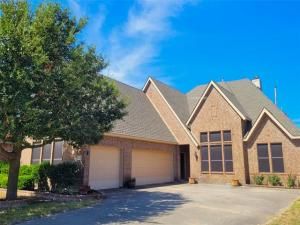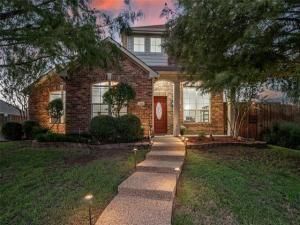Location
AWESOME UPDATED 4 Bed 3.5 Bath home with sparkling POOL in the established neighborhood of Cottonwood Bend with NO HOA! 0.22 ACRE CORNER LOT with beautifully maintained lawn. You can feel the pride in ownership – this home is so clean & well maintained by these long time owners! TWO Primary suites – amazing opportunity for multi-generational living! Vaulted ceilings, skylights, and lots of windows make this home so light & bright! Both downstairs living areas feature a stunning see-through fireplace. Updated kitchen with stainless steel appliances, GAS COOKTOP, granite counters, pantry, double ovens and large eat-in area overlooking the pool. Kitchen layout was carefully re-designed by current owners to open up the space. Formal dining room with soaring ceilings. Wood-look tile downstairs makes for easy-care & stylish living. Downstairs primary suite with spa-like bathroom featuring HUGE frameless glass shower with dual shower heads, and large walk-in closet. 3rd living space or flex room loft upstairs is great for hanging out. 3 spacious bedrooms and 2 full bathrooms up. Half bath down for guests. Private backyard with pool and deck, 8ft board on board fence, covered porch, and large yard space for pets or playtime. Extra long driveway, with additional space for a trailer or boat parking, and storage shed – WOW! Close proximity to the City of Allen’s many walking trails. Don’t miss out on this amazing opportunity in coveted Allen ISD!
Property Details
Price:
$535,000
MLS #:
20775008
Status:
Active
Beds:
4
Baths:
3.1
Address:
821 Ridgemont Drive
Type:
Single Family
Subtype:
Single Family Residence
Subdivision:
Cottonwood Bend 7a
City:
Allen
Listed Date:
Nov 14, 2024
State:
TX
Finished Sq Ft:
2,767
ZIP:
75002
Lot Size:
9,583 sqft / 0.22 acres (approx)
Year Built:
1988
Schools
School District:
Allen ISD
Elementary School:
Vaughan
Middle School:
Ford
High School:
Allen
Interior
Bathrooms Full
3
Bathrooms Half
1
Cooling
Ceiling Fan(s), Central Air, Electric
Fireplace Features
Double Sided, Gas Logs, Gas Starter, See Through Fireplace
Fireplaces Total
1
Flooring
Carpet, Ceramic Tile
Heating
Central, Natural Gas
Interior Features
Built-in Features, Eat-in Kitchen, In- Law Suite Floorplan, Walk- In Closet(s), Second Primary Bedroom
Number Of Living Areas
3
Exterior
Construction Materials
Brick, Siding
Exterior Features
Covered Patio/ Porch, Rain Gutters
Fencing
Wood
Garage Length
20
Garage Spaces
2
Garage Width
20
Lot Size Area
0.2200
Pool Features
In Ground, Outdoor Pool
Financial

See this Listing
Aaron a full-service broker serving the Northern DFW Metroplex. Aaron has two decades of experience in the real estate industry working with buyers, sellers and renters.
More About AaronMortgage Calculator
Similar Listings Nearby
- 1054 Miller Road
Allen, TX$694,900
1.62 miles away
- 508 Bel Air Drive
Allen, TX$685,000
1.81 miles away
- 1019 Midland Drive
Allen, TX$685,000
1.72 miles away
- 1206 Klondike Lane
Allen, TX$650,000
1.87 miles away
- 885 Alfred Court
Allen, TX$625,000
1.86 miles away
- 1015 Timberline Lane
Allen, TX$620,000
1.77 miles away
- 901 Cypress Drive
Allen, TX$619,000
1.91 miles away
- 1318 Meredith Drive
Allen, TX$615,000
1.27 miles away
- 1312 Merrimac Drive
Allen, TX$599,000
1.90 miles away
- 1621 Fir Harbor Court
Allen, TX$590,000
1.94 miles away

821 Ridgemont Drive
Allen, TX
LIGHTBOX-IMAGES




