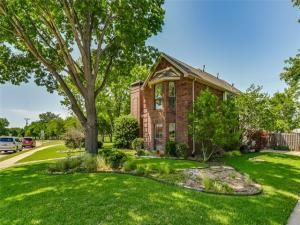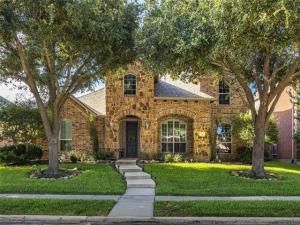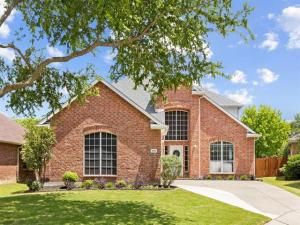Location
Welcome to this beautifully maintained Allen home that truly stands out from the rest. Built with quality materials and thoughtful craftsmanship, this is not your average cookie-cutter house—it’s full of charm, character, and unique touches that make it feel like home the moment you walk in.
Key features include a master suite conveniently located downstairs with large bay windows and a stunning, updated en-suite featuring a luxurious frameless shower and a relaxing jetted tub. Elegant entryway with a beautiful chandelier and graceful stairway. Bright, open family room boasts soaring high ceilings and a huge custom fireplace that anchors the space. Formal dining area, cozy breakfast nook, and a beautiful kitchen with striking countertops and designer backsplash that elevate both form and function. Additional built-in desk with cabinets right off the breakfast nook—perfect for work or homework. Upstairs, three generously sized bedrooms featuring large bay windows and huge closets, alongside a second family room ideal for movie nights or a play area. The home also includes an oversized 2-car garage providing plenty of space for storage or a workshop. A huge backyard that opens up to a serene park—no neighbors behind or to the right of this house, just trees and open sky, giving you added privacy and tranquility. Other upgrades include 2014 roof, upgraded half bath, a brand new AC system installed in Feb 2025 and new attic insulation added in 2024, ensuring energy efficiency and year-round comfort.
Located just a 2-minute walk to Gene Reed Elementary School, this home is also surrounded by two parks and multiple walking trails, with a community basketball and tennis courts just down the street. Shopping, dining, and top-rated schools in an award-winning district are all nearby, making this the ideal place to settle down and truly enjoy life. If you''re looking for a home with heart, space, and style in a prime location and with no HOA —this is the one.
Key features include a master suite conveniently located downstairs with large bay windows and a stunning, updated en-suite featuring a luxurious frameless shower and a relaxing jetted tub. Elegant entryway with a beautiful chandelier and graceful stairway. Bright, open family room boasts soaring high ceilings and a huge custom fireplace that anchors the space. Formal dining area, cozy breakfast nook, and a beautiful kitchen with striking countertops and designer backsplash that elevate both form and function. Additional built-in desk with cabinets right off the breakfast nook—perfect for work or homework. Upstairs, three generously sized bedrooms featuring large bay windows and huge closets, alongside a second family room ideal for movie nights or a play area. The home also includes an oversized 2-car garage providing plenty of space for storage or a workshop. A huge backyard that opens up to a serene park—no neighbors behind or to the right of this house, just trees and open sky, giving you added privacy and tranquility. Other upgrades include 2014 roof, upgraded half bath, a brand new AC system installed in Feb 2025 and new attic insulation added in 2024, ensuring energy efficiency and year-round comfort.
Located just a 2-minute walk to Gene Reed Elementary School, this home is also surrounded by two parks and multiple walking trails, with a community basketball and tennis courts just down the street. Shopping, dining, and top-rated schools in an award-winning district are all nearby, making this the ideal place to settle down and truly enjoy life. If you''re looking for a home with heart, space, and style in a prime location and with no HOA —this is the one.
Property Details
Price:
$489,900
MLS #:
20915253
Status:
Active
Beds:
4
Baths:
2.1
Address:
1111 Timbercreek Drive
Type:
Single Family
Subtype:
Single Family Residence
Subdivision:
Fountain Park Seventh Sec
City:
Allen
Listed Date:
Apr 25, 2025
State:
TX
Finished Sq Ft:
2,392
ZIP:
75002
Lot Size:
9,147 sqft / 0.21 acres (approx)
Year Built:
1989
Schools
School District:
Allen ISD
Elementary School:
Reed
Middle School:
Curtis
High School:
Allen
Interior
Bathrooms Full
2
Bathrooms Half
1
Cooling
Ceiling Fan(s), Central Air, Electric
Fireplace Features
Family Room
Fireplaces Total
1
Flooring
Carpet, Ceramic Tile, Wood
Heating
Central, Natural Gas
Interior Features
Cable T V Available, Eat-in Kitchen, Granite Counters, High Speed Internet Available, Walk- In Closet(s)
Number Of Living Areas
2
Exterior
Construction Materials
Brick
Fencing
Wood
Garage Spaces
2
Lot Size Area
0.2100
Financial

See this Listing
Aaron a full-service broker serving the Northern DFW Metroplex. Aaron has two decades of experience in the real estate industry working with buyers, sellers and renters.
More About AaronMortgage Calculator
Similar Listings Nearby
- 437 Fox Trail
Allen, TX$629,900
1.41 miles away
- 1601 Wheatberry Court
Allen, TX$625,000
1.18 miles away
- 1529 Harvest Run Drive
Allen, TX$615,000
0.68 miles away
- 1438 Acadia Drive
Allen, TX$610,000
1.14 miles away
- 1521 Bethlehem Road
Allen, TX$600,000
1.30 miles away
- 1701 Travis Court
Allen, TX$600,000
1.39 miles away
- 611 Falling Leaf Drive
Allen, TX$599,900
1.60 miles away
- 1016 Hidden Creek Court
Allen, TX$599,900
1.80 miles away
- 411 Deer Brooke Drive
Allen, TX$599,872
1.51 miles away
- 1527 Pleasant Run
Allen, TX$599,000
1.58 miles away

1111 Timbercreek Drive
Allen, TX
LIGHTBOX-IMAGES






















































