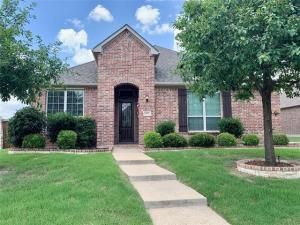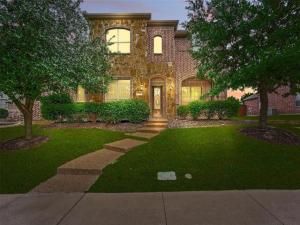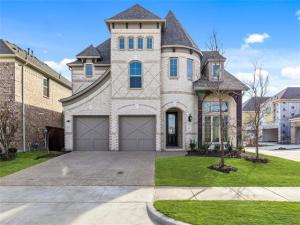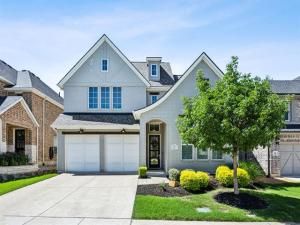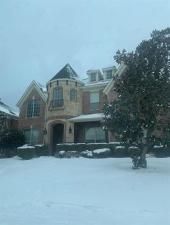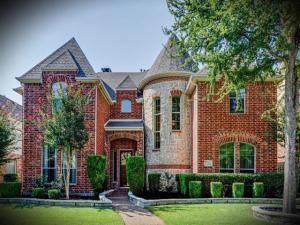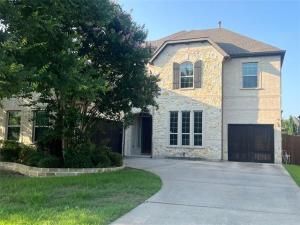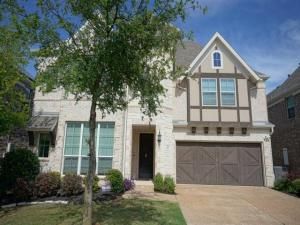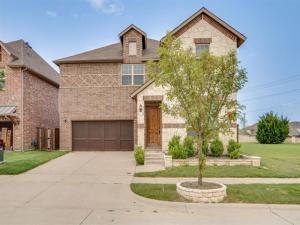Location
Hard to find single story home with 4 Bedrooms and a 3 car garage! Dreams do come true!! This home checks all the boxes with over 2600 sf on a corner lot in the highly desired Landings neighborhood in West Allen, just minutes from 121. A beautifully open floorplan and abundant natural light welcome you as you enter the home. Kitchen includes a GAS cooktop, under-cabinet lighting and LARGE island that overlooks the living room. Large master bedroom designed with a flex space in mind for an office, nursery or workout area. Master bath offers separate vanities, soaking tub, walk-in shower and large closet with plentiful space. Two secondary bedrooms share a full bath. The 4th bedroom enjoys a private corner of the home that includes its own ensuite bath. Backyard offers plenty of room for the kids to play. Home is a short walk to Cheatham Elementary – less than a mile away. Neighborhood offers community pool and playground, super easy access to 121 and 75 and abundant shopping minutes away.
Property Details
Price:
$3,500
MLS #:
20976098
Status:
Active
Beds:
4
Baths:
3
Address:
956 Byron Street
Type:
Rental
Subtype:
Single Family Residence
Subdivision:
Landings Ph 2
City:
Allen
Listed Date:
Jun 20, 2025
State:
TX
Finished Sq Ft:
2,657
ZIP:
75013
Lot Size:
10,367 sqft / 0.24 acres (approx)
Year Built:
2015
Schools
School District:
Allen ISD
Elementary School:
Cheatham
Middle School:
Curtis
High School:
Allen
Interior
Bathrooms Full
3
Fireplace Features
Gas Logs
Fireplaces Total
1
Number Of Living Areas
1
Exterior
Fencing
Wood
Garage Spaces
3
Lot Size Area
0.2380
Financial

See this Listing
Aaron a full-service broker serving the Northern DFW Metroplex. Aaron has two decades of experience in the real estate industry working with buyers, sellers and renters.
More About AaronMortgage Calculator
Similar Listings Nearby
- 1004 Taylor Drive
Allen, TX$4,300
1.46 miles away
- 4849 Brantley Drive
McKinney, TX$4,300
1.81 miles away
- 927 Leola Lane
Allen, TX$4,300
1.27 miles away
- 2007 Cartier Crossing
Allen, TX$4,000
0.98 miles away
- 1121 Waterford Way
Allen, TX$4,000
0.87 miles away
- 1610 Singing Water Drive
Allen, TX$3,995
1.82 miles away
- 5200 Amphora Avenue
McKinney, TX$3,900
1.56 miles away
- 4815 Saguaro Ridge
McKinney, TX$3,800
1.87 miles away
- 5113 Berkley Drive
McKinney, TX$3,800
1.57 miles away
- 5913 Adair Lane
McKinney, TX$3,700
1.61 miles away

956 Byron Street
Allen, TX
LIGHTBOX-IMAGES




