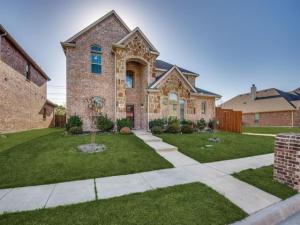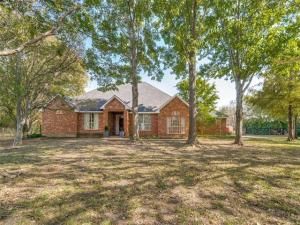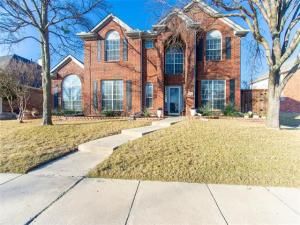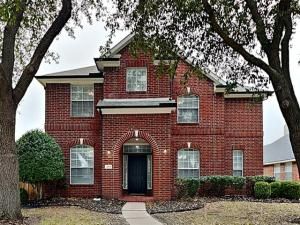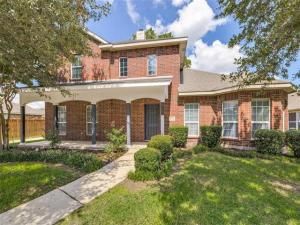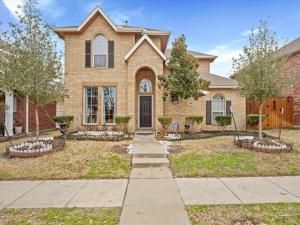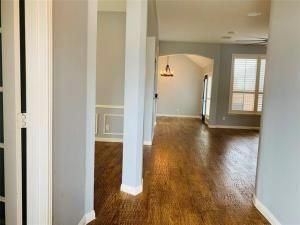Location
Step into this inviting 4-bedroom, 3.5-bath home, complete with the flexibility of an additional room that could serve as a 5th bedroom. From the soaring ceilings to the decorative lighting, this home offers a warm and functional layout that’s perfect for any lifestyle.
The master suite is your private retreat, featuring a spacious ensuite with a garden tub, separate shower, dual sinks, and a generous walk-in closet. The kitchen is both stylish and practical, offering a walk-in pantry, large island, and abundant cabinetry to keep everything organized.
The owners have recently completed several updates to make this home shine: all carpet has been removed, leaving behind sleek, easy-to-maintain flooring throughout. The property has been professionally cleaned, and the air ducts have been thoroughly serviced, creating a fresh and comfortable environment. Outside, a brand-new 12-foot cedar privacy fence provides enhanced seclusion, making the backyard the ideal space for gatherings or quiet relaxation.
With three additional bedrooms, plus spacious living and dining areas, this home has all the room you need.
The master suite is your private retreat, featuring a spacious ensuite with a garden tub, separate shower, dual sinks, and a generous walk-in closet. The kitchen is both stylish and practical, offering a walk-in pantry, large island, and abundant cabinetry to keep everything organized.
The owners have recently completed several updates to make this home shine: all carpet has been removed, leaving behind sleek, easy-to-maintain flooring throughout. The property has been professionally cleaned, and the air ducts have been thoroughly serviced, creating a fresh and comfortable environment. Outside, a brand-new 12-foot cedar privacy fence provides enhanced seclusion, making the backyard the ideal space for gatherings or quiet relaxation.
With three additional bedrooms, plus spacious living and dining areas, this home has all the room you need.
Property Details
Price:
$3,600
MLS #:
20828086
Status:
Active
Beds:
4
Baths:
4.1
Address:
1211 Stampede Drive
Type:
Rental
Subtype:
Single Family Residence
Subdivision:
Morgan Crossing Ph 4
City:
Allen
Listed Date:
Jan 27, 2025
State:
TX
Finished Sq Ft:
3,671
ZIP:
75002
Lot Size:
7,623 sqft / 0.18 acres (approx)
Year Built:
2016
Schools
School District:
Allen ISD
Elementary School:
Chandler
Middle School:
Ford
High School:
Allen
Interior
Bathrooms Full
4
Bathrooms Half
1
Fireplace Features
Gas, Gas Logs, Gas Starter
Fireplaces Total
1
Interior Features
High Speed Internet Available, Kitchen Island
Number Of Living Areas
1
Exterior
Carport Spaces
2
Construction Materials
Brick
Garage Spaces
2
Lot Size Area
0.1750
Financial

See this Listing
Aaron a full-service broker serving the Northern DFW Metroplex. Aaron has two decades of experience in the real estate industry working with buyers, sellers and renters.
More About AaronMortgage Calculator
Similar Listings Nearby
- 1390 Rock Ridge Road
Lucas, TX$4,500
1.85 miles away
- 1521 Hidden Cove Court
Allen, TX$3,400
0.75 miles away
- 1002 Redbud Drive
Allen, TX$3,200
0.26 miles away
- 1808 Giddings Court
Allen, TX$3,200
1.28 miles away
- 1209 Cameron Lane
Allen, TX$3,075
1.65 miles away
- 1629 Warm Springs Drive
Allen, TX$2,995
0.89 miles away
- 918 CARNEGIE CT
Allen, TX$2,900
1.99 miles away
- 1610 Bur Oak Drive
Allen, TX$2,895
0.52 miles away
- 712 Yellowstone Drive
Allen, TX$2,750
1.10 miles away

1211 Stampede Drive
Allen, TX
LIGHTBOX-IMAGES




