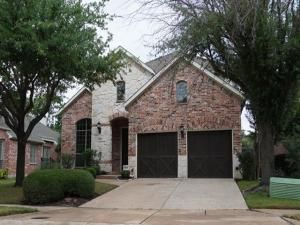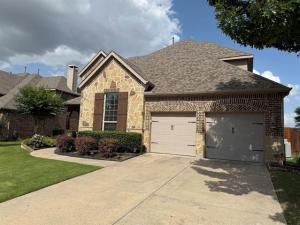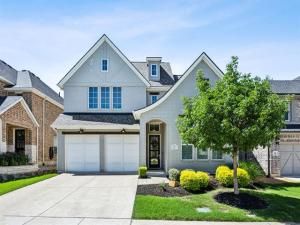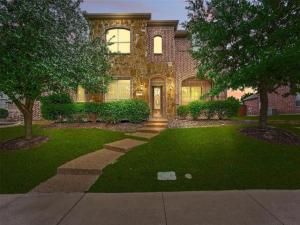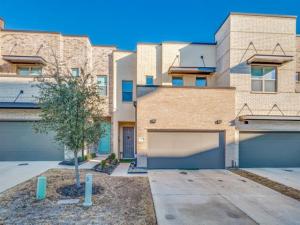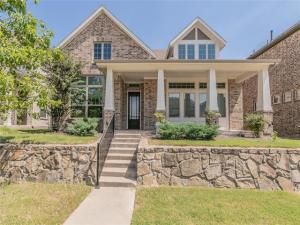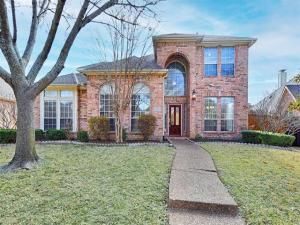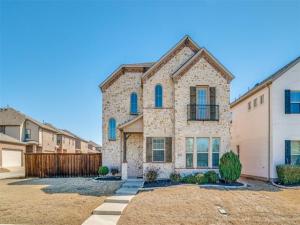Location
Allen Luxury Awaits: Your Move-In Ready Dream Home!
Step into unparalleled sophistication and comfort with this exquisitely designed 4-bedroom, 3.5-bathroom residence, perfectly situated in one of Allen’s most coveted neighborhoods. This home seamlessly blends upscale finishes with everyday functionality, ready for you to simply unlock the door and start living your best life.
Discover Features You''ll Adore:
Impeccably maintained and truly move-in ready: The entire house has been freshly painted, and all interior and exterior concrete has been power-washed for a pristine finish.
Soaring ceilings that create an expansive, airy atmosphere.
A gourmet kitchen boasting premium appliances – a chef''s delight and entertainer''s dream.
An indulgent master suite featuring a spa-like ensuite, your private sanctuary.
Dedicated entertainment zones: a versatile game room with a wet bar perfect for hosting, and a media room with a built-in Bose surround sound system for cinematic experiences.
Second-floor laundry hookup for ultimate convenience.
Enjoy seamless audio throughout with a whole-house surround sound system, extending to the garage and outdoor patio.
A private backyard oasis awaits, offering a perfect space for relaxation and entertaining.
Unbeatable Allen Location:
Top-rated Allen ISD schools right at your fingertips.
Just minutes from premier shopping, dining, and entertainment, including the renowned Watters Creek Village, offering an array of upscale restaurants, luxury clothing boutiques, and unique shopping experiences.
Quick access to major highways for an effortless commute.
Whether you''re hosting lively gatherings or enjoying a quiet evening in, this property offers the elevated lifestyle you''ve been searching for.
Don''t miss out – schedule your private tour today and experience true luxury living firsthand!
Step into unparalleled sophistication and comfort with this exquisitely designed 4-bedroom, 3.5-bathroom residence, perfectly situated in one of Allen’s most coveted neighborhoods. This home seamlessly blends upscale finishes with everyday functionality, ready for you to simply unlock the door and start living your best life.
Discover Features You''ll Adore:
Impeccably maintained and truly move-in ready: The entire house has been freshly painted, and all interior and exterior concrete has been power-washed for a pristine finish.
Soaring ceilings that create an expansive, airy atmosphere.
A gourmet kitchen boasting premium appliances – a chef''s delight and entertainer''s dream.
An indulgent master suite featuring a spa-like ensuite, your private sanctuary.
Dedicated entertainment zones: a versatile game room with a wet bar perfect for hosting, and a media room with a built-in Bose surround sound system for cinematic experiences.
Second-floor laundry hookup for ultimate convenience.
Enjoy seamless audio throughout with a whole-house surround sound system, extending to the garage and outdoor patio.
A private backyard oasis awaits, offering a perfect space for relaxation and entertaining.
Unbeatable Allen Location:
Top-rated Allen ISD schools right at your fingertips.
Just minutes from premier shopping, dining, and entertainment, including the renowned Watters Creek Village, offering an array of upscale restaurants, luxury clothing boutiques, and unique shopping experiences.
Quick access to major highways for an effortless commute.
Whether you''re hosting lively gatherings or enjoying a quiet evening in, this property offers the elevated lifestyle you''ve been searching for.
Don''t miss out – schedule your private tour today and experience true luxury living firsthand!
Property Details
Price:
$3,999
MLS #:
20960487
Status:
Active
Beds:
4
Baths:
3.1
Address:
1136 Philip Drive
Type:
Rental
Subtype:
Single Family Residence
Subdivision:
Park At Montgomery Farm The
City:
Allen
Listed Date:
Jun 5, 2025
State:
TX
Finished Sq Ft:
3,511
ZIP:
75013
Lot Size:
6,534 sqft / 0.15 acres (approx)
Year Built:
2007
Schools
School District:
Allen ISD
Elementary School:
Norton
Middle School:
Ereckson
High School:
Allen
Interior
Bathrooms Full
3
Bathrooms Half
1
Cooling
Central Air, Electric
Fireplace Features
Gas Starter, Stone
Fireplaces Total
1
Flooring
Concrete, Hardwood, Tile
Heating
Central, Natural Gas
Interior Features
Central Vacuum, Double Vanity, Flat Screen Wiring, Granite Counters, Kitchen Island, Open Floorplan, Smart Home System, Sound System Wiring, Wired for Data
Number Of Living Areas
2
Exterior
Construction Materials
Brick, Rock/ Stone, Wood
Exterior Features
Covered Patio/ Porch
Fencing
Fenced, Gate
Garage Length
20
Garage Spaces
2
Garage Width
12
Lot Size Area
0.1500
Financial

See this Listing
Aaron a full-service broker serving the Northern DFW Metroplex. Aaron has two decades of experience in the real estate industry working with buyers, sellers and renters.
More About AaronMortgage Calculator
Similar Listings Nearby
- 7944 cherry springs Court
Frisco, TX$4,495
0.08 miles away
- 927 Leola Lane
Allen, TX$4,300
1.24 miles away
- 1004 Taylor Drive
Allen, TX$4,100
1.04 miles away
- 1043 Drew Lane
Allen, TX$3,900
0.38 miles away
- 1052 Maverick Drive
Allen, TX$3,750
0.48 miles away
- 1013 Midland Drive
Allen, TX$3,595
0.62 miles away
- 1411 Salado Drive
Allen, TX$3,500
1.51 miles away
- 1133 Philip Drive
Allen, TX$3,500
0.04 miles away
- 814 Davids Way
Allen, TX$3,500
1.37 miles away

1136 Philip Drive
Allen, TX
LIGHTBOX-IMAGES




