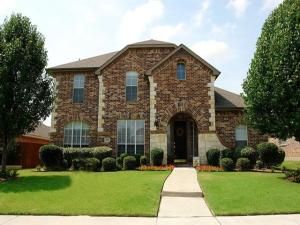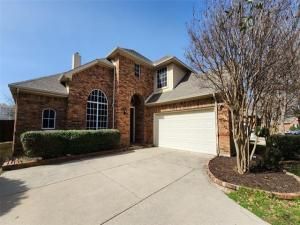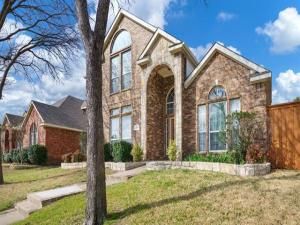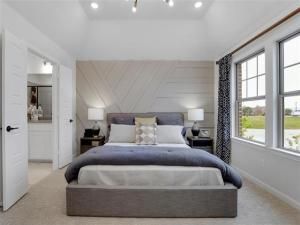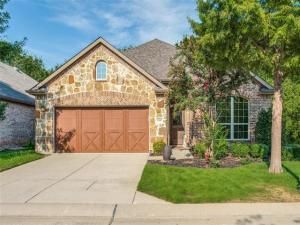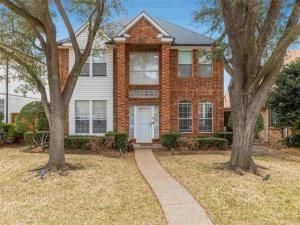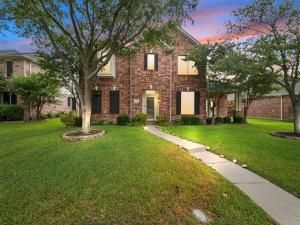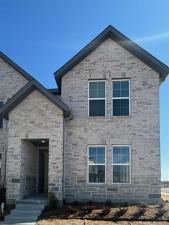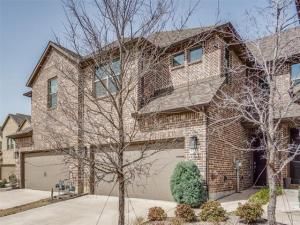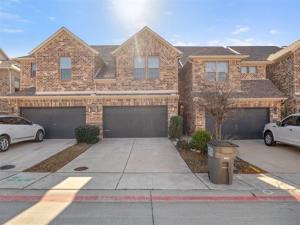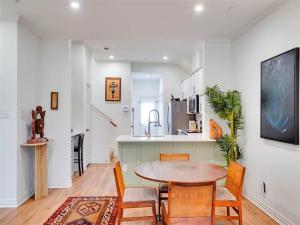Location
Discover this beautiful two-story Highland home in the desirable Reid Farm community, zoned to the prestigious Allen ISD. This spacious residence offers 4 bedrooms, 3.5 bathrooms within 2,927 square feet of living space.
The open floor plan includes a cozy living area with a fireplace, a gourmet kitchen featuring an island and ample cabinet storage, and a bright master suite with high ceilings and crown molding. Large windows throughout the home fill the spaces with natural light, creating a warm and welcoming atmosphere.
Reid Farm residents enjoy community amenities such as a pool, and the property’s prime location provides convenient access to Highway 75, less than two miles away. It’s also within walking distance of Fairview Town Center and Allen Premium Outlets, offering an array of shopping, dining, and entertainment options.
The open floor plan includes a cozy living area with a fireplace, a gourmet kitchen featuring an island and ample cabinet storage, and a bright master suite with high ceilings and crown molding. Large windows throughout the home fill the spaces with natural light, creating a warm and welcoming atmosphere.
Reid Farm residents enjoy community amenities such as a pool, and the property’s prime location provides convenient access to Highway 75, less than two miles away. It’s also within walking distance of Fairview Town Center and Allen Premium Outlets, offering an array of shopping, dining, and entertainment options.
Property Details
Price:
$2,899
MLS #:
20866612
Status:
Active
Beds:
4
Baths:
3.1
Address:
410 Fox Trail
Type:
Rental
Subtype:
Single Family Residence
Subdivision:
Reid Farm Add Ph II
City:
Allen
Listed Date:
Mar 10, 2025
State:
TX
Finished Sq Ft:
2,927
ZIP:
75002
Lot Size:
7,405 sqft / 0.17 acres (approx)
Year Built:
2001
Schools
School District:
Allen ISD
Elementary School:
Marion
Middle School:
Curtis
High School:
Allen
Interior
Bathrooms Full
3
Bathrooms Half
1
Cooling
Ceiling Fan(s), Central Air, Electric
Fireplace Features
Other
Fireplaces Total
1
Flooring
Carpet, Ceramic Tile
Heating
Central, Natural Gas
Interior Features
Cable T V Available, Decorative Lighting, Vaulted Ceiling(s)
Number Of Living Areas
3
Exterior
Community Features
Community Pool, Jogging Path/ Bike Path, Playground
Construction Materials
Brick
Exterior Features
Covered Patio/ Porch, Rain Gutters, Lighting
Garage Length
23
Garage Spaces
2
Garage Width
19
Lot Size Area
0.1700
Financial

See this Listing
Aaron a full-service broker serving the Northern DFW Metroplex. Aaron has two decades of experience in the real estate industry working with buyers, sellers and renters.
More About AaronMortgage Calculator
Similar Listings Nearby
- 1633 Wood Creek Lane
Allen, TX$3,400
0.11 miles away
- 1217 Glen Ellen Court
Allen, TX$3,400
0.83 miles away
- 1960 Sweetwater Lane
Allen, TX$3,350
0.99 miles away
- 5569 Linhurst Court
Fairview, TX$3,300
0.94 miles away
- 1719 Live Oak Lane
Allen, TX$3,200
1.56 miles away
- 1402 Bradford Trace Drive
Allen, TX$3,200
1.13 miles away
- 1224 Junction Drive
Allen, TX$3,100
1.74 miles away
- 517 Sequoia Street
Allen, TX$3,050
1.99 miles away
- 544 Sequoia Street
Allen, TX$3,000
1.99 miles away
- 5713 Butterfly Way
Fairview, TX$2,950
0.71 miles away

410 Fox Trail
Allen, TX
LIGHTBOX-IMAGES




