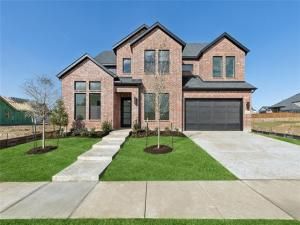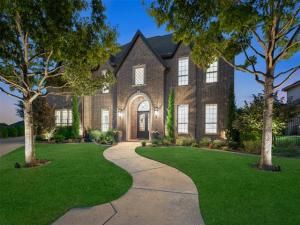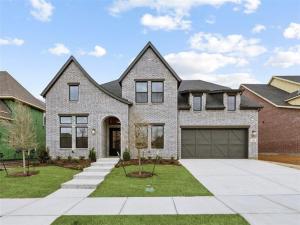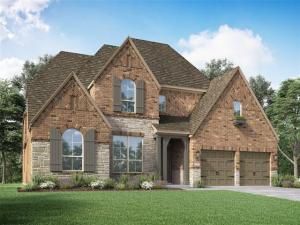Location
SOUTHGATE HOMES MADISON II floor plan. Introducing the Madison II, a stunning home with a timeless red brick exterior and modern architectural appeal. Spanning 4,392 square feet, this home features soaring 20-foot ceilings, designer lighting, and blonde wood flooring, all enhanced by an expansive 15×8 glass slider that fills the living space with natural light. The kitchen boasts modern wood-stained cabinetry, white quartz countertops, and top-of-the-line stainless steel appliances, while a downstairs bar adds the perfect touch for entertaining. The elegant primary suite includes wood-stained floating cabinets, a soaking tub, a walk-through shower with dual shower heads, and a spacious walk-in closet. Each additional bedroom offers its own bathroom and ample closet space. This exceptional home is set for completion in March 2025. Don’t miss your chance to own this beautifully crafted residence! MOVE IN READY NOW!
Property Details
Price:
$1,268,841
MLS #:
20822453
Status:
Active
Beds:
5
Baths:
5.1
Address:
2113 Wakefield Lane
Type:
Single Family
Subtype:
Single Family Residence
Subdivision:
Reserve at Watters
City:
Allen
Listed Date:
Jan 22, 2025
State:
TX
Finished Sq Ft:
4,392
ZIP:
75013
Lot Size:
7,840 sqft / 0.18 acres (approx)
Year Built:
2024
Schools
School District:
Allen ISD
Elementary School:
Cheatham
Middle School:
Curtis
High School:
Allen
Interior
Bathrooms Full
5
Bathrooms Half
1
Cooling
Ceiling Fan(s), Central Air, Electric, Humidity Control, Zoned
Fireplace Features
Family Room, Gas
Fireplaces Total
1
Flooring
Carpet, Tile, Wood
Heating
Central, Electric, Fireplace(s), Zoned
Interior Features
Decorative Lighting, Double Vanity, Dry Bar, High Speed Internet Available, Kitchen Island, Open Floorplan, Pantry, Sound System Wiring, Vaulted Ceiling(s), Walk- In Closet(s), Wired for Data
Number Of Living Areas
3
Exterior
Community Features
Curbs, Park, Sidewalks
Construction Materials
Brick, Wood
Exterior Features
Covered Patio/ Porch, Rain Gutters, Lighting, Private Yard
Fencing
Back Yard, Fenced, Wood
Garage Height
10
Garage Length
35
Garage Spaces
3
Garage Width
19
Lot Size Area
0.1800
Financial
Green Energy Efficient
12 inch+ Attic Insulation, Appliances, Construction, Doors, Insulation, Lighting, Low Flow Commode, Thermostat, Waterheater, Windows
Green Indoor Air Quality
Ventilation
Green Water Conservation
Low- Flow Fixtures

See this Listing
Aaron a full-service broker serving the Northern DFW Metroplex. Aaron has two decades of experience in the real estate industry working with buyers, sellers and renters.
More About AaronMortgage Calculator
Similar Listings Nearby
- 2242 Emery Down Drive
Allen, TX$1,495,000
0.35 miles away
- 2133 E Waterrock Drive
Allen, TX$1,449,999
0.41 miles away
- 2137 Waterrock Drive
Allen, TX$1,350,000
0.42 miles away
- 993 Stargrass Drive
Allen, TX$1,297,683
0.16 miles away
- 1500 Cayman Drive
Allen, TX$1,250,000
1.97 miles away
- 4837 McKinney Hollow Drive
McKinney, TX$1,249,900
1.38 miles away
- 651 Falls Drive
Prosper, TX$1,210,676
1.56 miles away
- 681 Falls Drive
Prosper, TX$1,170,926
1.56 miles away
- 2147 Waterrock Drive
Allen, TX$1,160,000
0.44 miles away

2113 Wakefield Lane
Allen, TX
LIGHTBOX-IMAGES















































