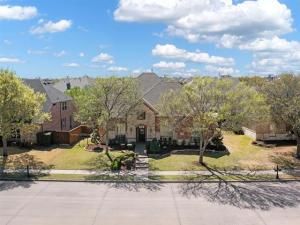Location
Discover this immaculate two story Huntington Built traditional gracefully nestled across from a peaceful, greenbelt trail in desirable Twin Creeks. Awe-inspiring 21 ft. ceilings and extensive hardwood floors carry you inside this expansive entertainers dream home. Gather with friends and family in the spacious living room highlighted by a breathtaking wall of windows overlooking the sparkling pool, cozy gas fireplace and built-in media cabinet. The chef in your family will fall in love with the gourmet kitchen equipped with Top-of-the-line Viking stainless steel appliances including dual ovens, gas cook-top, and microwave along with granite counter-tops and ample storage and prep space. Host elegant dinner parties in the formal dining room which flows effortlessly into the butler’s pantry and kitchen. Relax and unwind in the first floor primary bedroom complete with a serene ensuite bath and walk-in closet. A wrought-iron staircase leads upstairs to a large game room, media room, and three bedrooms, each with updated ensuite baths and walk-in closets. Escape after a long day to your tranquil outdoor paradise complete with a sparkling pool and covered patio. Don’t miss the 3-car tandem garage, large utility room with sink, home-office and more! Twin Creeks offers amenities to suit every lifestyle and is near highways, shopping, and dining. The seller request possession of the home until end of school on May 24, 2025
Property Details
Price:
$925,000
MLS #:
20881050
Status:
Active Under Contract
Beds:
4
Baths:
3.1
Address:
1321 Marble Falls Drive
Type:
Single Family
Subtype:
Single Family Residence
Subdivision:
Twin Creeks Ph 4-D1
City:
Allen
Listed Date:
Mar 30, 2025
State:
TX
Finished Sq Ft:
3,909
ZIP:
75013
Lot Size:
9,147 sqft / 0.21 acres (approx)
Year Built:
2003
Schools
School District:
Allen ISD
Elementary School:
Boon
Middle School:
Ereckson
High School:
Allen
Interior
Bathrooms Full
3
Bathrooms Half
1
Cooling
Ceiling Fan(s), Central Air, Electric, Zoned
Fireplace Features
Brick, Gas Logs, Gas Starter, Living Room, Stone
Fireplaces Total
1
Flooring
Carpet, Ceramic Tile, Wood
Heating
Central, Fireplace(s), Zoned
Interior Features
Cable T V Available, Decorative Lighting, Double Vanity, Dry Bar, Granite Counters, High Speed Internet Available, Kitchen Island, Open Floorplan, Sound System Wiring, Vaulted Ceiling(s), Wainscoting, Walk- In Closet(s)
Number Of Living Areas
3
Exterior
Community Features
Club House, Community Pool, Community Sprinkler, Curbs, Fishing, Fitness Center, Greenbelt, Jogging Path/ Bike Path, Pickle Ball Court, Sidewalks, Tennis Court(s)
Construction Materials
Brick, Rock/ Stone
Exterior Features
Covered Patio/ Porch, Rain Gutters
Fencing
Fenced, Wood
Garage Length
22
Garage Spaces
3
Garage Width
38
Lot Size Area
0.2100
Lot Size Dimensions
84x121x73x122
Pool Features
In Ground, Pool/ Spa Combo, Water Feature
Financial

See this Listing
Aaron a full-service broker serving the Northern DFW Metroplex. Aaron has two decades of experience in the real estate industry working with buyers, sellers and renters.
More About AaronMortgage Calculator
Similar Listings Nearby
- 2147 Waterrock Drive
Allen, TX$1,160,000
1.71 miles away
- 1414 Adriane Avenue
Allen, TX$1,150,000
1.55 miles away
- 1528 Astoria Drive
Allen, TX$1,099,900
0.98 miles away
- 1612 Summer Oaks Drive
Allen, TX$1,050,000
1.23 miles away
- 1504 Cayman Drive
Allen, TX$1,040,000
0.82 miles away
- 760 Durham Street
Allen, TX$974,900
1.04 miles away
- 905 Greystone Drive
Allen, TX$969,000
1.45 miles away
- 1224 Concho Drive
Allen, TX$965,000
0.22 miles away
- 944 Abbott Lane
Allen, TX$959,000
0.91 miles away
- 2020 Hopewell Drive
Allen, TX$950,000
0.65 miles away

1321 Marble Falls Drive
Allen, TX
LIGHTBOX-IMAGES














































































































































































































































































