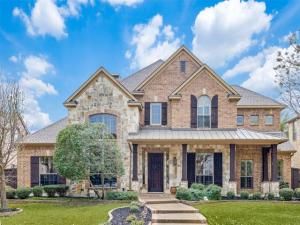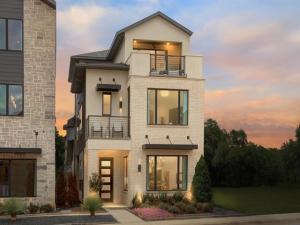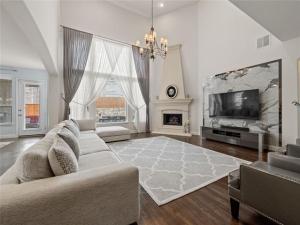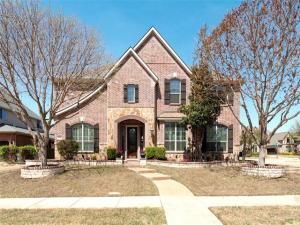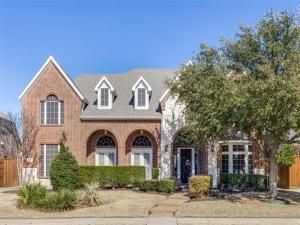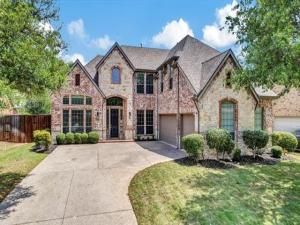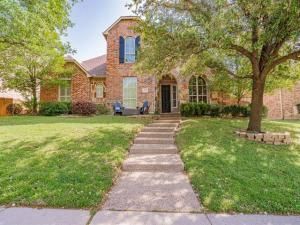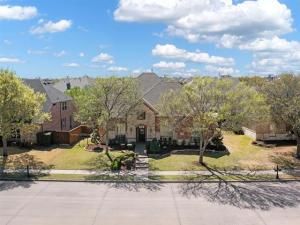Location
This stunning Darling-built residence exudes timeless elegance, with rich hardwood floors flowing throughout the main floor. As you enter, the formal dining room off the foyer sets a refined tone for the home, while the grand study, complete with an adjoining sitting area, offers a peaceful retreat.
The expansive living room, with soaring ceilings and a cozy fireplace, effortlessly opens to the chef’s kitchen. This kitchen is truly a masterpiece, featuring beautiful antiqued cabinetry, a large island, granite countertops, a bar, a walk-in pantry, double ovens, a microwave, and a commercial-grade gas cooktop — perfect for any culinary enthusiast. The luxurious primary suite, located on the first floor, offers a private sanctuary with a spa-like bathroom and an impressive walk-in closet. Additionally, a private secondary bedroom with an ensuite bath and a guest powder bath provide comfortable accommodations for guests. Step outside to discover a private backyard with an extra side yard, ideal for a dog run, and enjoy the convenience of a spacious three-car garage for ample storage. Upstairs, the home offers a game room with a bar, a large media room perfect for entertaining, and two additional generously sized bedrooms that are filled with natural light. A second guest powder room adds to the home’s convenience. Situated on a peaceful street with easy access to shops, schools, and highways, this home offers the perfect combination of luxury, comfort, and practicality. See pool rendering in transactions desk.
The expansive living room, with soaring ceilings and a cozy fireplace, effortlessly opens to the chef’s kitchen. This kitchen is truly a masterpiece, featuring beautiful antiqued cabinetry, a large island, granite countertops, a bar, a walk-in pantry, double ovens, a microwave, and a commercial-grade gas cooktop — perfect for any culinary enthusiast. The luxurious primary suite, located on the first floor, offers a private sanctuary with a spa-like bathroom and an impressive walk-in closet. Additionally, a private secondary bedroom with an ensuite bath and a guest powder bath provide comfortable accommodations for guests. Step outside to discover a private backyard with an extra side yard, ideal for a dog run, and enjoy the convenience of a spacious three-car garage for ample storage. Upstairs, the home offers a game room with a bar, a large media room perfect for entertaining, and two additional generously sized bedrooms that are filled with natural light. A second guest powder room adds to the home’s convenience. Situated on a peaceful street with easy access to shops, schools, and highways, this home offers the perfect combination of luxury, comfort, and practicality. See pool rendering in transactions desk.
Property Details
Price:
$845,000
MLS #:
20902759
Status:
Active
Beds:
4
Baths:
3.2
Address:
1109 Italy Drive
Type:
Single Family
Subtype:
Single Family Residence
Subdivision:
Twin Creeks Ph 4-D2
City:
Allen
Listed Date:
Apr 16, 2025
State:
TX
Finished Sq Ft:
3,946
ZIP:
75013
Lot Size:
8,712 sqft / 0.20 acres (approx)
Year Built:
2004
Schools
School District:
Allen ISD
Elementary School:
Boon
Middle School:
Ereckson
High School:
Allen
Interior
Bathrooms Full
3
Bathrooms Half
2
Cooling
Ceiling Fan(s), Central Air, Electric
Fireplace Features
Gas, Gas Logs
Fireplaces Total
1
Flooring
Carpet, Ceramic Tile, Wood
Heating
Central, Natural Gas, Zoned
Interior Features
Cable T V Available, High Speed Internet Available
Number Of Living Areas
4
Exterior
Construction Materials
Brick, Rock/ Stone
Exterior Features
Covered Patio/ Porch
Fencing
Wood
Garage Length
21
Garage Spaces
3
Garage Width
30
Lot Size Area
0.2000
Financial

See this Listing
Aaron a full-service broker serving the Northern DFW Metroplex. Aaron has two decades of experience in the real estate industry working with buyers, sellers and renters.
More About AaronMortgage Calculator
Similar Listings Nearby
- 7428 Collin McKinney Parkway
McKinney, TX$1,049,990
1.73 miles away
- 1504 Cayman Drive
Allen, TX$1,040,000
0.71 miles away
- 6721 Kingwood Drive
McKinney, TX$1,038,124
1.71 miles away
- 1500 Ponds Edge Drive
Allen, TX$988,800
0.93 miles away
- 1038 Bandelier Drive
Allen, TX$979,500
0.42 miles away
- 760 Durham Street
Allen, TX$974,900
1.36 miles away
- 905 Greystone Drive
Allen, TX$969,000
1.48 miles away
- 2020 Hopewell Drive
Allen, TX$950,000
0.67 miles away
- 1224 Concho Drive
Allen, TX$940,000
0.45 miles away
- 1321 Marble Falls Drive
Allen, TX$925,000
0.33 miles away

1109 Italy Drive
Allen, TX
LIGHTBOX-IMAGES




