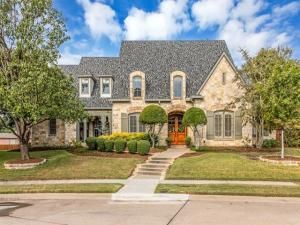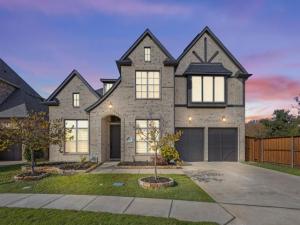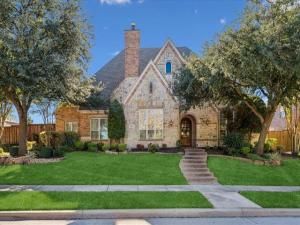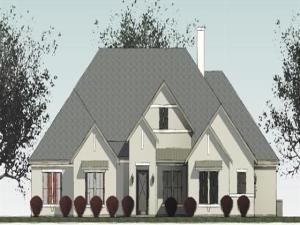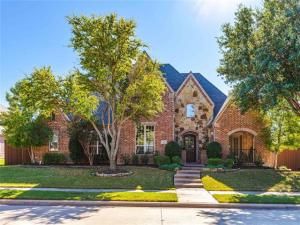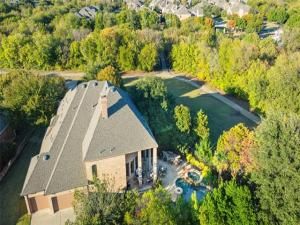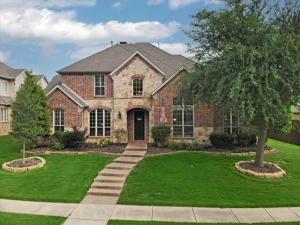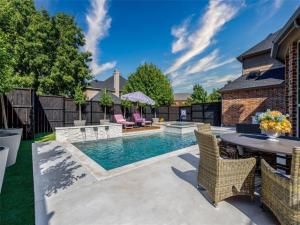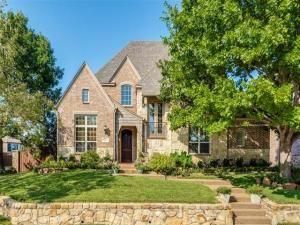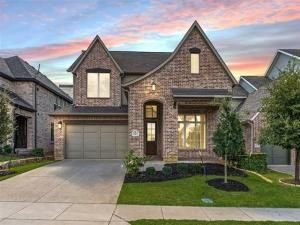Location
Open floorplan Street Custom Homes on 0.37 acres at the very end of a quiet cu du sac on one of the most desirable streets in Twin Creeks! Five Bedrooms, 4.5 baths, study, formal living room, family room, game room, and 3 car garage with epoxy finish. Abundant natural light accentuates the rich hardwoods while the open concept design highlights exceptional craftsmanship and ease of entertaining. The Primary suite and 2 additional bedrooms are on the first floor for your convenience. The other two bedrooms are upstairs along with a huge game room. Extensive upgrades include hand scraped hardwood floors, crown molding, tray ceilings, built ins, and plantation shutters abound. The gourmet kitchen offers an 8 burner gas cooktop and 2 full size ovens, built in fridge, island and breakfast bar. Primary bedroom has a walk in shower, dual vanities and a huge walk in closet. Enjoy relaxing in your private back yard oasis complete with pool, outdoor kitchen, firepit and a large grassy area for the kids to run around. This floorplan is perfect for entertaining and it opens up to your gorgeous pool and covered patio with your outdoor kitchen. New roof in 2023 with category 4 hail resistant shingles!
Property Details
Price:
$1,330,000
MLS #:
20749571
Status:
Active
Beds:
5
Baths:
4.1
Address:
1003 Wimberly Court
Type:
Single Family
Subtype:
Single Family Residence
Subdivision:
Twin Creeks Ph 5b
City:
Allen
Listed Date:
Oct 17, 2024
State:
TX
Finished Sq Ft:
4,580
ZIP:
75013
Lot Size:
16,117 sqft / 0.37 acres (approx)
Year Built:
2000
Schools
School District:
Allen ISD
Elementary School:
Green
Middle School:
Ereckson
High School:
Allen
Interior
Bathrooms Full
4
Bathrooms Half
1
Cooling
Central Air, Electric, Zoned
Fireplace Features
Fire Pit, Gas, Gas Logs
Fireplaces Total
2
Flooring
Carpet, Ceramic Tile, Wood
Heating
Central, Natural Gas, Zoned
Interior Features
Chandelier, Decorative Lighting, Double Vanity, Granite Counters, High Speed Internet Available, In- Law Suite Floorplan, Kitchen Island, Open Floorplan, Pantry, Vaulted Ceiling(s), Walk- In Closet(s)
Number Of Living Areas
2
Exterior
Community Features
Community Pool, Golf, Greenbelt, Jogging Path/ Bike Path, Park, Playground, Tennis Court(s)
Construction Materials
Stone Veneer
Exterior Features
Attached Grill, Covered Patio/ Porch, Fire Pit, Rain Gutters, Lighting, Outdoor Grill, Outdoor Kitchen
Fencing
Wood
Garage Spaces
3
Lot Size Area
0.3700
Pool Features
Gunite, In Ground, Pool Sweep, Water Feature
Financial

See this Listing
Aaron a full-service broker serving the Northern DFW Metroplex. Aaron has two decades of experience in the real estate industry working with buyers, sellers and renters.
More About AaronMortgage Calculator
Similar Listings Nearby
- 926 Waldorf Way
Allen, TX$1,400,000
1.47 miles away
- 1903 San Jacinto Drive
Allen, TX$1,399,900
0.83 miles away
- 1011 Sofia Court
Celina, TX$1,350,000
1.63 miles away
- 1907 San Jacinto Drive
Allen, TX$1,235,000
0.87 miles away
- 1203 Marble Falls Court
Allen, TX$1,200,000
1.03 miles away
- 1905 San Jacinto Drive
Allen, TX$1,200,000
0.85 miles away
- 1810 Trinidad Lane
Allen, TX$1,050,000
0.62 miles away
- 1830 Trinidad Lane
Allen, TX$999,900
0.75 miles away
- 915 Leola Lane
Allen, TX$940,000
1.55 miles away

1003 Wimberly Court
Allen, TX
LIGHTBOX-IMAGES




