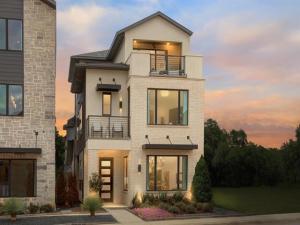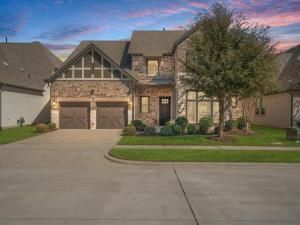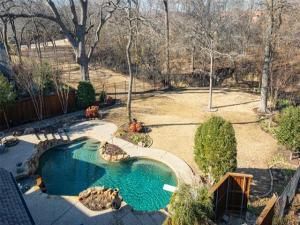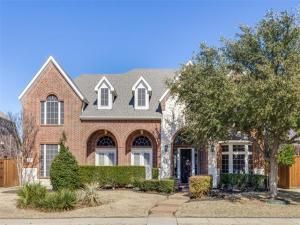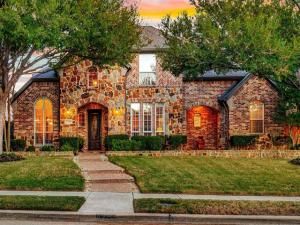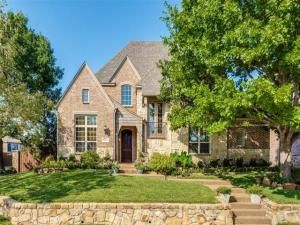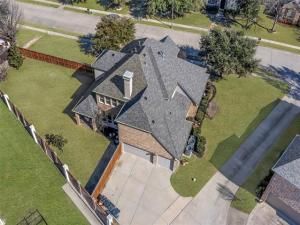Location
Your Dream Home awaits! Amazing Light & Bright Highland home in sought-after Twin Creeks with Amazing Resort-style Backyard Oasis including an Upstairs Balcony! Pride of Ownership shows! This home exudes elegance, as well as, functionality + a prime location minutes from top rated schools. Outstanding features include light & bright kitchen, upscale finishes, updated lighting and baths, hand scraped hardwoods including upstairs, forged iron front door and staircase, built-ins, stacked formals and popular open floor plan. Large family room, open to the kitchen, offers a stone fireplace, wall of windows to the pool, breakfast nook & built-in cabinetry. Spacious private primary suite features a sitting area, views of the pool + updated spa-like luxe bath, and walk-in closet with built-ins. The study with French Doors allows flex of 5th bedroom. Gourmet Chef’s kitchen features stainless appliances, island, dual ovens + gas cooktop (2024) + large window for natural light. Second floor large game room with hardwood herringbone patterned flooring, wet bar, balcony + great home theater room + 3 split bedrooms. Entertain family and friends in your fabulous backyard with your beautiful lagoon pool + spa, covered patio, open patio areas + grassy side yard–perfect for play + pets! New Roof 2023, Windows 2024, AC units 2021, see complete improvements list online Walk to award-winning Mary Evans Elementary. Fabulous West Allen location minutes from the new Stephen Terrell Recreation Center, as well as award-winning mixed-use developments The Farm & Hub 121 plus new shopping, dining, live music, events & family entertainment venues within minutes. This home has it ALL!!
Property Details
Price:
$854,900
MLS #:
20736035
Status:
Active Under Contract
Beds:
4
Baths:
3.1
Address:
1310 Dalhart Drive
Type:
Single Family
Subtype:
Single Family Residence
Subdivision:
Twin Creeks Ph 7a-1
City:
Allen
Listed Date:
Nov 5, 2024
State:
TX
Finished Sq Ft:
3,759
ZIP:
75013
Lot Size:
7,840 sqft / 0.18 acres (approx)
Year Built:
2005
Schools
School District:
Allen ISD
Elementary School:
Evans
Middle School:
Ereckson
High School:
Allen
Interior
Bathrooms Full
3
Bathrooms Half
1
Cooling
Ceiling Fan(s), Central Air, Electric, Zoned
Fireplace Features
Family Room, Gas Logs, Gas Starter, Raised Hearth, Stone
Fireplaces Total
1
Flooring
Carpet, Ceramic Tile, Hardwood, Marble
Heating
Central, Fireplace(s), Natural Gas, Zoned
Interior Features
Built-in Features, Cable T V Available, Chandelier, Decorative Lighting, Eat-in Kitchen, Granite Counters, High Speed Internet Available, Kitchen Island, Pantry, Vaulted Ceiling(s), Walk- In Closet(s), Wet Bar
Number Of Living Areas
4
Exterior
Community Features
Club House, Community Pool, Golf, Greenbelt, Jogging Path/ Bike Path, Park, Pickle Ball Court, Playground, Sidewalks, Tennis Court(s)
Construction Materials
Brick, Rock/ Stone
Exterior Features
Balcony, Covered Patio/ Porch, Rain Gutters, Private Yard
Fencing
Back Yard, Fenced, Gate, High Fence, Privacy, Wood
Garage Length
20
Garage Spaces
3
Garage Width
14
Lot Size Area
0.1800
Lot Size Dimensions
70x120x65x120
Pool Features
Gunite, Heated, In Ground, Pool Sweep, Pool/ Spa Combo, Water Feature
Vegetation
Grassed
Financial
Green Energy Efficient
Windows

See this Listing
Aaron a full-service broker serving the Northern DFW Metroplex. Aaron has two decades of experience in the real estate industry working with buyers, sellers and renters.
More About AaronMortgage Calculator
Similar Listings Nearby
- 7428 Collin McKinney Parkway
McKinney, TX$1,049,990
1.71 miles away
- 6817 Golf Club Drive
McKinney, TX$999,999
1.15 miles away
- 1106 Winnsboro Court
Allen, TX$990,000
1.54 miles away
- 1711 RHETT Drive
Allen, TX$985,000
1.95 miles away
- 1038 Bandelier Drive
Allen, TX$979,500
1.67 miles away
- 6340 Lorwood Drive
Frisco, TX$979,000
1.47 miles away
- 1830 Trinidad Lane
Allen, TX$949,000
0.18 miles away
- 6582 Ryeworth Drive
Frisco, TX$940,000
1.83 miles away
- 15008 Springwood Drive
Frisco, TX$930,000
1.98 miles away
- 1221 Concho Drive
Allen, TX$899,999
1.23 miles away

1310 Dalhart Drive
Allen, TX
LIGHTBOX-IMAGES





