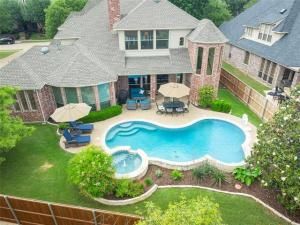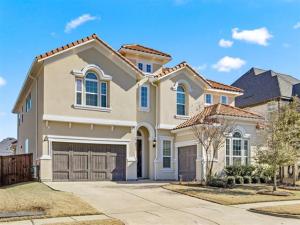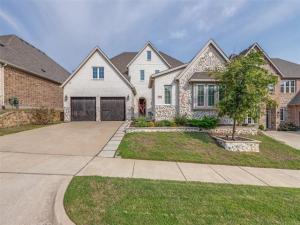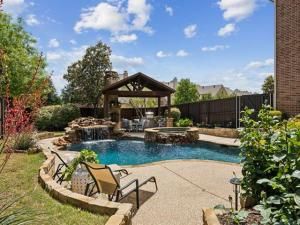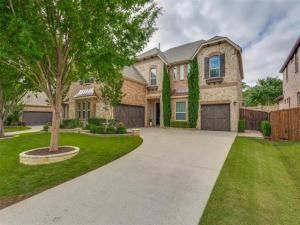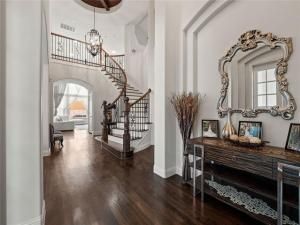Location
Fabulous Twin Creeks Highland home nestled on a Rare oversized lot .37 acres + large pool and so much grassy yard to play or enjoy your private oasis! First time on the market and what a find! Beautiful hardwood floors and stunning chandeliers are your first glimpse inside. Immediately to your left are stacked Formals leading into the butler’s pantry and kitchen. Private Office w-French doors flanks the formals then that hallway leads to a guest suite with private full bath. The Kitchen has newly painted cabinetry and walls giving a fresh and light vibe w-built in desk-hutch + double ovens, gas stove + new lighting. Living Room creates a great TV or conversation area with hardwood flooring, stone fireplace, wood mantel and views of the sprawling backyard and pool.
The Primary Bedroom is spacious w-seating area +bay windows overlooking the pool-backyard and large spa like bathroom w-separate shower, dual sinks,+ long vanity and custom closet. Upstairs you’ll find 2 jack and jill bedrooms, Bonus Flex Room w-built in desks and cabinetry that could be a room for crafts, homework, homeschool, gaming, exercise or take out the built ins and make it a 6th bedroom. Huge Game Room has hardwood flooring and steps down into dry bar area w-granite countertop and built in cabinetry adjoining the Media Room. Spacious Media Room has projector and screen + sconce lighting and built in speakers-it’s ready for plug and play. Off on the right of the game room is the 5th Bedroom + Guest Full Bath. So much to love about this home and lot! Located on a 2 street cul de sac in Hawthorn phase of Twin Creeks. Fantastic neighborhood amenities include pickleball, tennis, basketball, swim team, 2 pools, playgrounds, greenspaces, miles of hike-bike trails, golf. Highly Acclaimed Allen ISD + Walk to Evans Elementary. Solid core doors on 1st floor, hand scraped hardwood floors, plantation shutters, New Roof June 2025.
The Primary Bedroom is spacious w-seating area +bay windows overlooking the pool-backyard and large spa like bathroom w-separate shower, dual sinks,+ long vanity and custom closet. Upstairs you’ll find 2 jack and jill bedrooms, Bonus Flex Room w-built in desks and cabinetry that could be a room for crafts, homework, homeschool, gaming, exercise or take out the built ins and make it a 6th bedroom. Huge Game Room has hardwood flooring and steps down into dry bar area w-granite countertop and built in cabinetry adjoining the Media Room. Spacious Media Room has projector and screen + sconce lighting and built in speakers-it’s ready for plug and play. Off on the right of the game room is the 5th Bedroom + Guest Full Bath. So much to love about this home and lot! Located on a 2 street cul de sac in Hawthorn phase of Twin Creeks. Fantastic neighborhood amenities include pickleball, tennis, basketball, swim team, 2 pools, playgrounds, greenspaces, miles of hike-bike trails, golf. Highly Acclaimed Allen ISD + Walk to Evans Elementary. Solid core doors on 1st floor, hand scraped hardwood floors, plantation shutters, New Roof June 2025.
Property Details
Price:
$997,750
MLS #:
20956484
Status:
Active
Beds:
5
Baths:
4.1
Address:
1842 Trinidad Lane
Type:
Single Family
Subtype:
Single Family Residence
Subdivision:
Twin Creeks Ph 8c
City:
Allen
Listed Date:
Jun 27, 2025
State:
TX
Finished Sq Ft:
4,642
ZIP:
75013
Lot Size:
16,117 sqft / 0.37 acres (approx)
Year Built:
2007
Schools
School District:
Allen ISD
Elementary School:
Evans
Middle School:
Ereckson
High School:
Allen
Interior
Bathrooms Full
4
Bathrooms Half
1
Cooling
Ceiling Fan(s), Central Air, Electric
Fireplace Features
Decorative, Gas Starter, Wood Burning
Fireplaces Total
1
Flooring
Carpet, Ceramic Tile, Hardwood
Heating
Central, Fireplace(s), Natural Gas
Interior Features
Built-in Features, Built-in Wine Cooler, Cable T V Available, Chandelier, Decorative Lighting, Double Vanity, Eat-in Kitchen, Flat Screen Wiring, Granite Counters, High Speed Internet Available, In- Law Suite Floorplan, Kitchen Island, Multiple Staircases, Open Floorplan, Pantry, Vaulted Ceiling(s), Walk- In Closet(s), Wet Bar
Number Of Living Areas
3
Exterior
Community Features
Club House, Community Pool, Golf, Greenbelt, Jogging Path/ Bike Path, Park, Pickle Ball Court, Playground, Pool, Sidewalks, Tennis Court(s)
Construction Materials
Brick
Exterior Features
Covered Patio/ Porch, Rain Gutters
Fencing
Wood
Garage Spaces
4
Lot Size Area
0.3700
Pool Features
Diving Board, Gunite, Heated, In Ground, Outdoor Pool, Separate Spa/ Hot Tub
Financial

See this Listing
Aaron a full-service broker serving the Northern DFW Metroplex. Aaron has two decades of experience in the real estate industry working with buyers, sellers and renters.
More About AaronMortgage Calculator
Similar Listings Nearby
- 1906 Lexington Avenue
Allen, TX$1,199,999
0.20 miles away
- 1500 Whistle Brook Drive
Allen, TX$1,175,000
0.83 miles away
- 1607 Navarro Court
Allen, TX$1,165,000
0.89 miles away
- 1414 Adriane Avenue
Allen, TX$1,150,000
0.35 miles away
- 8416 Shoreacres Drive
McKinney, TX$1,100,000
1.22 miles away
- 1041 Bandelier Drive
Allen, TX$1,100,000
1.90 miles away
- 1837 Nueces Drive
Allen, TX$1,100,000
0.94 miles away
- 1314 Cotulla Drive
Allen, TX$1,050,000
1.50 miles away
- 1632 Alamosa Drive
Allen, TX$999,990
0.70 miles away
- 1504 Cayman Drive
Allen, TX$999,900
0.83 miles away

1842 Trinidad Lane
Allen, TX
LIGHTBOX-IMAGES





















































































