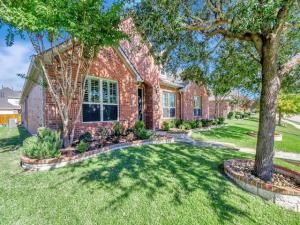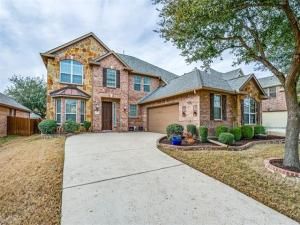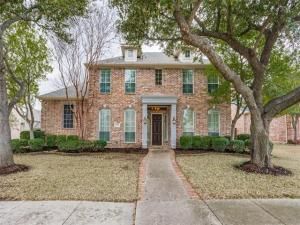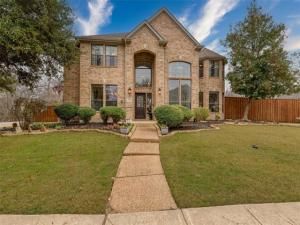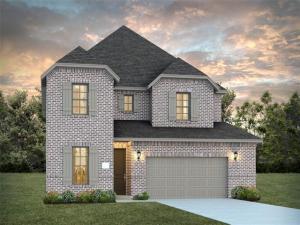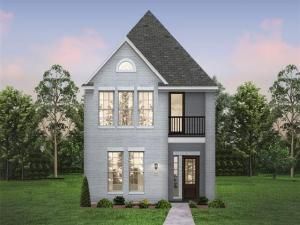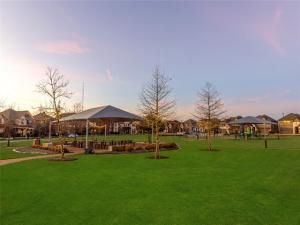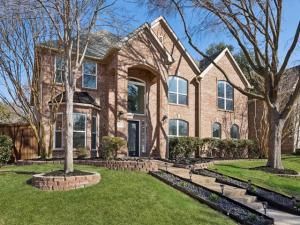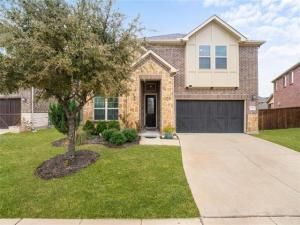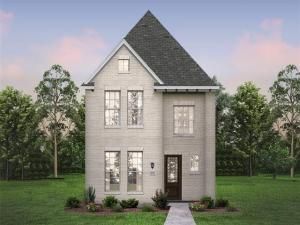Location
Stunning, impeccably maintained, and filled with natural light, this one-story gem in the sought-after Waterford Parks community is a must-see! Elegant two-inch blinds and stylish updated light fixtures enhance the home throughout. The thoughtfully designed split floor plan offers Jack-and-Jill bedrooms on one side and a private primary suite on the other. A set of French doors leads to a versatile home office or additional living space. The butler’s pantry, featuring granite countertops and chic glass-front cabinets, flows seamlessly into the oversized kitchen with massive island with bar seating, stainless steel appliances, gas cooktop, and a spacious walk-in pantry.The inviting family room showcases a stunning floor-to-ceiling stone fireplace, perfect for gatherings. The luxurious primary suite offers serene backyard views, tray ceilings, granite countertops, a separate shower and tub, dual vanities, and a generous walk-in closet with built-ins. A dedicated built-in study nook provides the perfect space for work or school. Step outside to the covered back porch, ideal for relaxing or entertaining or have a soak in your personal hot tub! Enjoy the convenience of walking to the highly rated Cheatham Elementary and Rocketship Park! Plus, you''re just minutes from the community pool, shopping, dining, and easy access to 121, 75, and everything the DFW Metroplex has to offer!
Property Details
Price:
$635,000
MLS #:
20842706
Status:
Active
Beds:
3
Baths:
2.1
Address:
1042 Balmorhea Drive
Type:
Single Family
Subtype:
Single Family Residence
Subdivision:
Waterford Parks Ph 8
City:
Allen
Listed Date:
Feb 13, 2025
State:
TX
Finished Sq Ft:
2,446
ZIP:
75013
Lot Size:
8,189 sqft / 0.19 acres (approx)
Year Built:
2013
Schools
School District:
Allen ISD
Elementary School:
Cheatham
Middle School:
Curtis
High School:
Allen
Interior
Bathrooms Full
2
Bathrooms Half
1
Fireplace Features
Gas Logs
Fireplaces Total
1
Flooring
Engineered Wood
Interior Features
Cable T V Available, Eat-in Kitchen, Flat Screen Wiring, Granite Counters, High Speed Internet Available, Kitchen Island, Open Floorplan
Number Of Living Areas
1
Exterior
Community Features
Club House, Community Pool
Exterior Features
Awning(s)
Fencing
Wood
Garage Height
10
Garage Length
22
Garage Spaces
2
Garage Width
24
Lot Size Area
0.1880
Financial

See this Listing
Aaron a full-service broker serving the Northern DFW Metroplex. Aaron has two decades of experience in the real estate industry working with buyers, sellers and renters.
More About AaronMortgage Calculator
Similar Listings Nearby
- 1703 Bear Creek Drive
Allen, TX$825,000
0.63 miles away
- 1105 Dunlay Court
Allen, TX$825,000
1.26 miles away
- 1101 Surrey Lane
Allen, TX$825,000
0.31 miles away
- 6824 Claystone Drive
McKinney, TX$794,647
2.00 miles away
- 6513 Millie Way
McKinney, TX$782,531
1.78 miles away
- 5201 Dallas Red Court
McKinney, TX$770,000
1.98 miles away
- 1404 Rio Grande Drive
Allen, TX$769,000
0.28 miles away
- 1222 Newberry Drive
Allen, TX$765,000
1.97 miles away
- 706 Birdie Drive
Allen, TX$760,000
1.16 miles away
- 6517 Millie Way
McKinney, TX$750,424
1.76 miles away

1042 Balmorhea Drive
Allen, TX
LIGHTBOX-IMAGES




