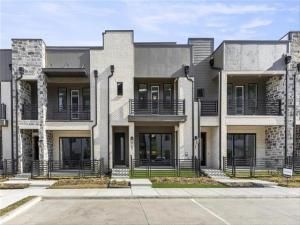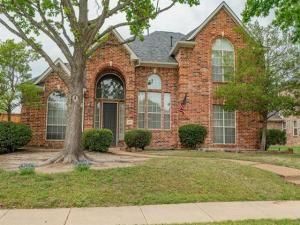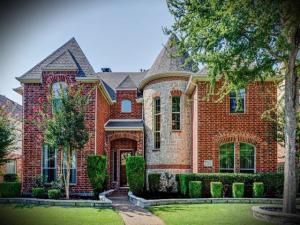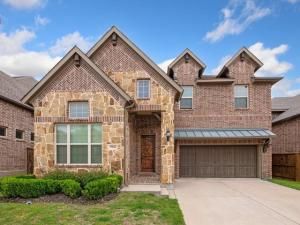Location
Brand NEW, Luxurious 3 story, 3 bedrooms, 3.5 bathrooms, 2 car garage and 2,575 sqft Townhome built by Ashton Woods in Allen offers a great floor plan.
Highly rated Allen ISD schools in Watters Edge At The Farm luxury community off of Hwy 121 & Alma intersection!!
This Milan Collection townhome plan is designed with ACME brick and stone exterior, 8-foot front & interior doors, 10ft ceilings and a covered front porch.
An upscale interior with luxury upgraded flooring, and an open floorplan make this townhome perfect for entertaining.
The gourmet kitchen is designed with an eat-in bar top island, Energy Star Whirlpool gas stainless steel appliances, built-in oven, microwave, dishwasher, solid surface quartz countertops, spot resistant gold Moen faucet, 42-inch shaker cabinets, under mount stainless steel single bowl sink, gold pendant lighting, ceramic tile backsplash, LED disc lighting, upgraded flooring and walk-in storage pantry!!
The 3rd floor is for entertainment, Game room with an enclosed balcony.
Brand new Refrigerator, Washer & Dryer are included.
Highly rated Allen ISD schools in Watters Edge At The Farm luxury community off of Hwy 121 & Alma intersection!!
This Milan Collection townhome plan is designed with ACME brick and stone exterior, 8-foot front & interior doors, 10ft ceilings and a covered front porch.
An upscale interior with luxury upgraded flooring, and an open floorplan make this townhome perfect for entertaining.
The gourmet kitchen is designed with an eat-in bar top island, Energy Star Whirlpool gas stainless steel appliances, built-in oven, microwave, dishwasher, solid surface quartz countertops, spot resistant gold Moen faucet, 42-inch shaker cabinets, under mount stainless steel single bowl sink, gold pendant lighting, ceramic tile backsplash, LED disc lighting, upgraded flooring and walk-in storage pantry!!
The 3rd floor is for entertainment, Game room with an enclosed balcony.
Brand new Refrigerator, Washer & Dryer are included.
Property Details
Price:
$3,500
MLS #:
20879747
Status:
Active
Beds:
3
Baths:
3.1
Address:
1279 Doris May Drive
Type:
Rental
Subtype:
Townhouse
Subdivision:
Watters Edge At The Farm
City:
Allen
Listed Date:
Mar 24, 2025
State:
TX
Finished Sq Ft:
2,575
ZIP:
75013
Lot Size:
5,445 sqft / 0.13 acres (approx)
Year Built:
2024
Schools
School District:
Allen ISD
Elementary School:
Cheatham
Middle School:
Curtis
High School:
Allen
Interior
Bathrooms Full
3
Bathrooms Half
1
Cooling
Central Air, Electric
Flooring
Carpet, Luxury Vinyl Plank
Heating
Natural Gas
Interior Features
Decorative Lighting, Eat-in Kitchen, Granite Counters, Kitchen Island, Pantry, Smart Home System, Walk- In Closet(s)
Number Of Living Areas
1
Exterior
Construction Materials
Brick, Concrete, Rock/ Stone, Stone Veneer, Wood
Garage Spaces
2
Lot Size Area
0.1250
Financial

See this Listing
Aaron a full-service broker serving the Northern DFW Metroplex. Aaron has two decades of experience in the real estate industry working with buyers, sellers and renters.
More About AaronMortgage Calculator
Similar Listings Nearby
- 601 Uvalde Court
Allen, TX$4,250
1.69 miles away
- 1121 Waterford Way
Allen, TX$4,200
0.30 miles away
- 1533 Jamison Drive
Allen, TX$4,195
0.65 miles away
- 5916 Adair Lane
McKinney, TX$3,975
1.37 miles away
- 5913 Adair Lane
McKinney, TX$3,950
1.35 miles away
- 8313 Barnbougle Dunes Drive
McKinney, TX$3,950
1.37 miles away
- 5925 Adair Lane
McKinney, TX$3,950
1.34 miles away
- 8505 Pine Valley Drive
McKinney, TX$3,800
1.42 miles away
- 5500 Gypsum Drive
McKinney, TX$3,800
1.28 miles away
- 2014 Southside Boulevard 3120
Allen, TX$3,700
1.20 miles away

1279 Doris May Drive
Allen, TX
LIGHTBOX-IMAGES














