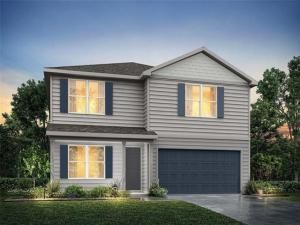Location
MLS# 21095621 – Built by NHC – Apr 2026 completion! ~ The Roosevelt Plan, Grand Living, Timeless Comfort. Discover the exceptional space and style of the Roosevelt Plan, one of the largest homes in the popular Liberty Series. With an impressive 3,705 sq. ft., this beautifully designed two-story home features 6 spacious bedrooms, 3.5 bathrooms, and a 2-car garage, offering all the room you need for comfortable, elevated living. Step inside to a grand open-concept layout that flows effortlessly from the modern kitchen into the dining and living areas, perfect for entertaining, large gatherings, or everyday life. The kitchen is a chef’s dream with generous counter space, sleek cabinetry, and a large island ideal for meal prep and casual dining. The main-level owner’s suite offers privacy and luxury with a spacious en-suite bath and walk-in closet. Upstairs, you’ll find five additional bedrooms, a versatile loft space, and plenty of room for guests or work-from-home flexibility. Whether you’re hosting holiday dinners, or simply looking for space to grow, the Roosevelt Plan delivers unmatched value, comfort, and style. Make room for more, more living, more comfort, more memories in the Roosevelt.
Property Details
Price:
$329,990
MLS #:
21095621
Status:
Active
Beds:
6
Baths:
3.1
Type:
Single Family
Subtype:
Single Family Residence
Subdivision:
Whispering Winds
Listed Date:
Oct 24, 2025
Finished Sq Ft:
3,705
Lot Size:
9,484 sqft / 0.22 acres (approx)
Year Built:
2025
Schools
School District:
Alvord ISD
Elementary School:
Alvord
Middle School:
Alvord
High School:
Alvord
Interior
Bathrooms Full
3
Bathrooms Half
1
Cooling
Central Air
Flooring
Carpet, Vinyl
Heating
Central
Interior Features
Loft, Pantry
Number Of Living Areas
2
Exterior
Construction Materials
Siding
Garage Length
21
Garage Spaces
2
Garage Width
19
Lot Size Area
9484.0000
Financial

See this Listing
Aaron a full-service broker serving the Northern DFW Metroplex. Aaron has two decades of experience in the real estate industry working with buyers, sellers and renters.
More About AaronMortgage Calculator
Similar Listings Nearby
Community
- Address170 Sienna Drive Alvord TX
- SubdivisionWhispering Winds
- CityAlvord
- CountyWise
- Zip Code76225
Subdivisions in Alvord
- A-156 cook csl 10.755 acres
- A-237 DALLAS CSL
- A-329 Grayson CSL
- A-674 PINCHBACK 1.77 ACRES
- A0329 – A-329 GRAYSON CSL
- Archibald Blount Surv Abs 30
- Bar W
- Deer Creek Estates
- F Rozales
- Grand Oak Estates
- Grayson County School Land Sur
- Hidden Timbers
- Hunt County School Land Surv A
- J Pinchback
- James Pinchback
- James Pinchback Surevy Abs 674
- James Pinchback Surv Abs #674
- Joshua West Surv Abs #903
- Lot PT 15 and 16 Delta Ranch Estates
- Lynch Add
- Monroe Hill Estates
- Nickell School Oaks
- Original Alvord
- Pinchback
- Porter Add
- Ranches at Rolling Hills
- Ranches at Rolling Hills Ph 4
- Ranches at Rolling Hills-Ph 4
- Ranches of Rolling Hills
- Ranches Rolling Hills-Ph 4
- Rollingwood Ranch
- S Bailey
- Soloman Bostic Surv
- Southridge Ranch
- Tc Baker Surv Abs # 45
- The Ranches at Rolling Hills
- The Ranches At Rolling Hills Ph 2
- The Ranches At Rolling Hills Ph 3
- The Ranches at Rolling Hills PH 4
- THE RANCHES AT ROLLING HILLS PH4
- The Ranches of Rolling Hills
- Whispering Winds
- Whispering Winds Estates Phase 1
- Whispering Winds Estates Phase 2
- Whispering Winds PH2
Market Summary
Current real estate data for Single Family in Alvord as of Nov 16, 2025
64
Single Family Listed
134
Avg DOM
251
Avg $ / SqFt
$514,453
Avg List Price
Property Summary
- Located in the Whispering Winds subdivision, 170 Sienna Drive Alvord TX is a Single Family for sale in Alvord, TX, 76225. It is listed for $329,990 and features 6 beds, 3 baths, and has approximately 3,705 square feet of living space, and was originally constructed in 2025. The current price per square foot is $89. The average price per square foot for Single Family listings in Alvord is $251. The average listing price for Single Family in Alvord is $514,453. To schedule a showing of MLS#21095621 at 170 Sienna Drive in Alvord, TX, contact your Aaron Layman Properties agent at 940-209-2100.

170 Sienna Drive
Alvord, TX





