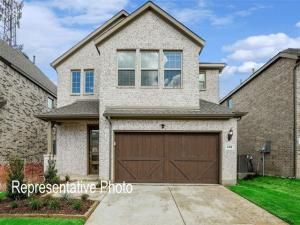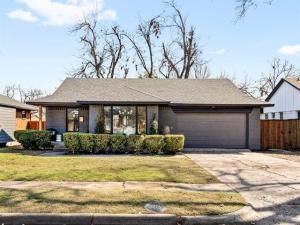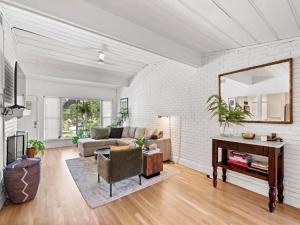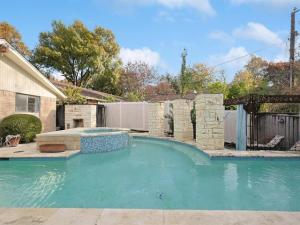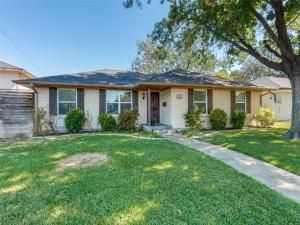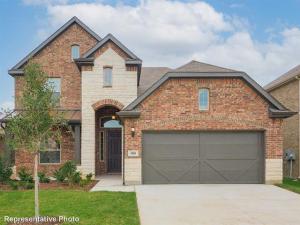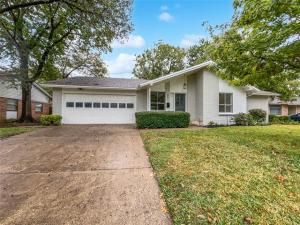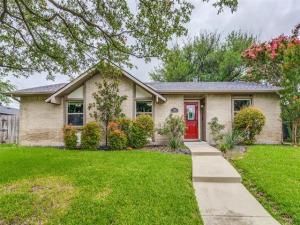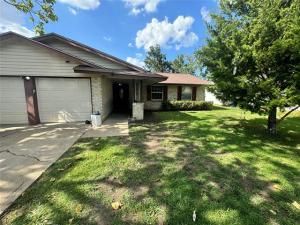Location
Beautiful New Construction Two-Story Brightland Home! Feel right at home in this beautiful Meridian Plan that offers 2,099 sqft of living space. Walk into the open-concept kitchen with ample storage and countertop space, stainless steel appliances, a large island, a walk-in pantry, and granite countertops. The exclusive owner suite is set away from the great room, providing a private retreat with an ensuite that is complete with a dual sink vanity, a walk-in shower and a spacious walk-in closet. Three additional bedrooms are housed on the second floor along with a loft area, making it perfect for family or friends. Churchill is set to feature an array of amenities for the whole family, including a proposed on-site elementary school, a picturesque lake, scenic walking trails, and a state-of-the-art amenity center boasting a sparkling swimming pool and inviting cabana, ideal for relaxing weekends and vibrant community gatherings. Living in Churchill means having the best of both worlds. You can enjoy the tranquility of small-town living while within reach of urban amenities. Take advantage of various local attractions, including Forrest Moore Park and Slayter Creek Park, where outdoor enthusiasts can indulge in recreational activities such as disc golf, basketball, and tennis. The Central Social District provides a vibrant hub for gathering that features a stage, farmer’s market, and splash pad, fostering a sense of community and connection among neighbors. Churchill’s prime location places it within close proximity to Anna and McKinney, offering residents the convenience of nearby urban amenities.
Property Details
Price:
$364,990
MLS #:
20788878
Status:
Active
Beds:
3
Baths:
2.1
Address:
2635 Stowers Street
Type:
Single Family
Subtype:
Single Family Residence
Subdivision:
Churchill
City:
Anna
Listed Date:
Jan 13, 2025
State:
TX
Finished Sq Ft:
2,039
ZIP:
75090
Lot Size:
4,573 sqft / 0.11 acres (approx)
Year Built:
2024
Schools
School District:
Van Alstyne ISD
Elementary School:
John and Nelda Partin
High School:
Van Alstyne
Interior
Bathrooms Full
2
Bathrooms Half
1
Cooling
Central Air, Electric, Heat Pump, Zoned
Flooring
Carpet, Ceramic Tile, Luxury Vinyl Plank
Heating
Central, Heat Pump, Natural Gas, Zoned
Interior Features
Decorative Lighting, Double Vanity, Eat-in Kitchen, Loft, Open Floorplan, Pantry, Walk- In Closet(s)
Number Of Living Areas
2
Exterior
Construction Materials
Brick, Fiber Cement, Wood
Exterior Features
Covered Patio/ Porch
Fencing
Back Yard, Fenced, Full, Gate, Wood
Garage Length
19
Garage Spaces
2
Garage Width
21
Lot Size Area
0.1050
Financial
Green Energy Efficient
12 inch+ Attic Insulation, Appliances, H V A C, Low Flow Commode, Rain / Freeze Sensors, Thermostat, Windows
Green Verification Count
1
Green Water Conservation
Low- Flow Fixtures

See this Listing
Aaron a full-service broker serving the Northern DFW Metroplex. Aaron has two decades of experience in the real estate industry working with buyers, sellers and renters.
More About AaronMortgage Calculator
Similar Listings Nearby
- 10078 San Lorenzo Drive
Dallas, TX$460,000
1.81 miles away
- 3614 Parader Court
Dallas, TX$460,000
1.20 miles away
- 8536 Mediterranean Drive
Dallas, TX$455,000
1.64 miles away
- 10528 Swallow Lane
Dallas, TX$450,000
1.46 miles away
- 11329 Mccree Road
Dallas, TX$450,000
1.43 miles away
- 2521 Rivers West Road
Anna, TX$449,990
0.08 miles away
- 8512 Charing Cross Lane
Dallas, TX$449,000
1.24 miles away
- 11025 MCCREE Road
Dallas, TX$435,000
0.96 miles away
- 1621 Mcdonald Drive
Garland, TX$432,000
1.68 miles away
- 821 Arrowhead Drive
Garland, TX$425,000
1.73 miles away

2635 Stowers Street
Anna, TX
LIGHTBOX-IMAGES




