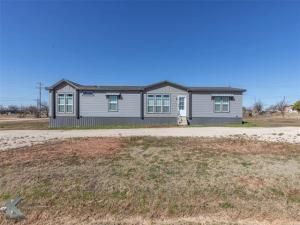Location
Small town living at its finest. Luxury meets style with this gorgeous 4 bedroom 3 bath home on corner lot with over a half an acre. This exquisite home is truly one of a kind with tall ceilings, large master bedroom and the primary ensuite with luxurious walk-in shower and a soaker tub. The Master bedroom also features separate his and her closets.
The striking black trim and accenting gives a modern farmhouse touch that is both elegant and charming. Open concept kitchen and living room with large kitchen island complete with farmhouse sink. This home features a split bedroom floor plan for privacy. Two bedrooms have a connecting Jack and Jill bathroom and there is a third bathroom off the hall for the fourth bedroom and for guests. The Laundry room is spacious and has a black Farmhouse slider entry door to complement the black trim and style of the home. The dining room features a sliding glass door to the backyard perfect for adding a porch onto the home. This house is definitely a must see so book your showing today!
The striking black trim and accenting gives a modern farmhouse touch that is both elegant and charming. Open concept kitchen and living room with large kitchen island complete with farmhouse sink. This home features a split bedroom floor plan for privacy. Two bedrooms have a connecting Jack and Jill bathroom and there is a third bathroom off the hall for the fourth bedroom and for guests. The Laundry room is spacious and has a black Farmhouse slider entry door to complement the black trim and style of the home. The dining room features a sliding glass door to the backyard perfect for adding a porch onto the home. This house is definitely a must see so book your showing today!
Property Details
Price:
$265,000
MLS #:
20864991
Status:
Active
Beds:
4
Baths:
3
Type:
Single Family
Subtype:
Manufactured Home
Subdivision:
Edmonds Anson
Listed Date:
Mar 13, 2025
Finished Sq Ft:
2,160
Lot Size:
41,818 sqft / 0.96 acres (approx)
Year Built:
2023
Schools
School District:
Anson ISD
Elementary School:
Anson
Middle School:
Anson
High School:
Anson
Interior
Bathrooms Full
3
Cooling
Central Air
Flooring
Luxury Vinyl Plank
Heating
Central
Interior Features
Eat-in Kitchen, Kitchen Island
Number Of Living Areas
1
Exterior
Construction Materials
Siding
Lot Size Area
0.9600
Financial

See this Listing
Aaron a full-service broker serving the Northern DFW Metroplex. Aaron has two decades of experience in the real estate industry working with buyers, sellers and renters.
More About AaronMortgage Calculator
Similar Listings Nearby
Community
- Address2032 Avenue L Anson TX
- SubdivisionEdmonds Anson
- CityAnson
- CountyJones
- Zip Code79501
Subdivisions in Anson
- ******
- ********
- 000
- A0072 95 Bbb&C, Tract 2, Acres 148.12
- A0777 2 T & 1 Tr 777-43
- BLUE CACTUS
- Blue Lacy Acres
- Bowyer North Add
- Boyd Anson
- Buie Hanna Morrow Anson
- c allen
- Chapman Anson
- Edmonds Anson
- Horned Toad Acres
- Jh Edmonds Add
- Johnson Anson
- ME & P
- Original Anson
- Rural
- T&#rr Company Lands Sec 14
- T&No-2 Tract 9 A1738
- T&P
- Westover Terrace Anson
- xxx
LIGHTBOX-IMAGES
NOTIFY-MSG
Market Summary
Current real estate data for Single Family in Anson as of Aug 03, 2025
21
Single Family Listed
77
Avg DOM
178
Avg $ / SqFt
$302,761
Avg List Price
Property Summary
- Located in the Edmonds Anson subdivision, 2032 Avenue L Anson TX is a Single Family for sale in Anson, TX, 79501. It is listed for $265,000 and features 4 beds, 3 baths, and has approximately 2,160 square feet of living space, and was originally constructed in 2023. The current price per square foot is $123. The average price per square foot for Single Family listings in Anson is $178. The average listing price for Single Family in Anson is $302,761. To schedule a showing of MLS#20864991 at 2032 Avenue L in Anson, TX, contact your Aaron Layman Properties agent at 940-209-2100.
LIGHTBOX-IMAGES
NOTIFY-MSG

2032 Avenue L
Anson, TX
LIGHTBOX-IMAGES
NOTIFY-MSG





