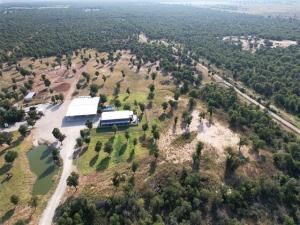Location
Welcome to your dream retreat, Twin Oaks Ranch! Situated on 32± acres, this remarkable 4,480 sq. ft. barndominium blends rustic charm with modern comfort, designed to make every square inch count.
Inside, the thoughtful layout includes a spacious primary suite with private office and spa-style ensuite bath. Each additional bedroom enjoys its own ensuite bathroom, offering privacy and convenience. Upstairs, two large living or entertaining areas — complete with a half bath and dual staircases — provide endless possibilities: extra bedrooms, media room, game room, office, or gathering space.
Outdoors, the property is fully fenced and cross-fenced with net wire, perfect for livestock or horses. A scenic tank adds to the beauty, and a new tank is currently under construction. Enjoy a sparkling swimming pool, horse stalls, and a 40x60x16 insulated shop with lights and electricity. The shop also includes roughed-in (but unattached) washer-dryer hookups and a full bathroom layout for potential mother-in-law quarters. Off the shop are a 40×80 shed at the back and a 25×65 shed over concrete at the front for parking or equipment storage.
Water is supplied by Hawley Water, and most furniture, appliances, and household items are negotiable, making this a turn-key opportunity.
Whether you’re looking for a private homestead, an elegant wedding venue, or a business retreat, this property offers endless possibilities. With too many extras to list, it’s truly a must-see!
Inside, the thoughtful layout includes a spacious primary suite with private office and spa-style ensuite bath. Each additional bedroom enjoys its own ensuite bathroom, offering privacy and convenience. Upstairs, two large living or entertaining areas — complete with a half bath and dual staircases — provide endless possibilities: extra bedrooms, media room, game room, office, or gathering space.
Outdoors, the property is fully fenced and cross-fenced with net wire, perfect for livestock or horses. A scenic tank adds to the beauty, and a new tank is currently under construction. Enjoy a sparkling swimming pool, horse stalls, and a 40x60x16 insulated shop with lights and electricity. The shop also includes roughed-in (but unattached) washer-dryer hookups and a full bathroom layout for potential mother-in-law quarters. Off the shop are a 40×80 shed at the back and a 25×65 shed over concrete at the front for parking or equipment storage.
Water is supplied by Hawley Water, and most furniture, appliances, and household items are negotiable, making this a turn-key opportunity.
Whether you’re looking for a private homestead, an elegant wedding venue, or a business retreat, this property offers endless possibilities. With too many extras to list, it’s truly a must-see!
Property Details
Price:
$1,200,000
MLS #:
21062926
Status:
Active
Beds:
3
Baths:
3.2
Type:
Single Family
Subtype:
Single Family Residence
Subdivision:
T & P Rr Co Survs Sec 31
Listed Date:
Sep 18, 2025
Finished Sq Ft:
4,480
Lot Size:
1,393,920 sqft / 32.00 acres (approx)
Year Built:
2022
Schools
School District:
Anson ISD
Elementary School:
Anson
Middle School:
Anson
High School:
Anson
Interior
Bathrooms Full
3
Bathrooms Half
2
Flooring
Carpet, Tile, Wood
Interior Features
Cable TV Available, Decorative Lighting, Double Vanity, Eat-in Kitchen, Flat Screen Wiring, Granite Counters, High Speed Internet Available, In- Law Suite Floorplan, Kitchen Island, Loft, Multiple Staircases, Open Floorplan, Pantry, Vaulted Ceiling(s), Walk- In Closet(s), Wet Bar, Wired for Data, Second Primary Bedroom
Number Of Living Areas
3
Exterior
Carport Spaces
6
Construction Materials
Metal Siding
Exterior Features
Balcony, Covered Patio/Porch, Garden(s), Lighting, RV/Boat Parking, Stable/Barn, Storage
Fencing
Back Yard, Cross Fenced, Front Yard, Gate, Net, Perimeter
Garage Height
16
Garage Length
40
Garage Spaces
4
Garage Width
60
Lot Size Area
32.0000
Pool Features
Above Ground, Cabana, Fenced, Outdoor Pool, Private, Pump
Vegetation
Cleared, Partially Wooded
Financial

See this Listing
Aaron a full-service broker serving the Northern DFW Metroplex. Aaron has two decades of experience in the real estate industry working with buyers, sellers and renters.
More About AaronMortgage Calculator
Similar Listings Nearby
Community
- Address6722 Private Road 705 Anson TX
- SubdivisionT & P Rr Co Survs Sec 31
- CityAnson
- CountyJones
- Zip Code79501
Subdivisions in Anson
- ******
- ********
- 000
- A0072 95 Bbb&C, Tract 2, Acres 148.12
- A0777 2 T & 1 Tr 777-43
- BLUE CACTUS
- Blue Lacy Acres
- Bowyer North Add
- Boyd Anson
- Buie Hanna Morrow Anson
- c allen
- Chapman Anson
- Edmonds Anson
- Horned Toad Acres
- Jh Edmonds Add
- Johnson Anson
- ME & P
- Original Anson
- Rural
- T&#rr Company Lands Sec 14
- T&No-2 Tract 9 A1738
- T&P
- Westover Terrace Anson
- xxx
Market Summary
Current real estate data for Single Family in Anson as of Oct 10, 2025
20
Single Family Listed
101
Avg DOM
185
Avg $ / SqFt
$333,810
Avg List Price
Property Summary
- Located in the T & P Rr Co Survs Sec 31 subdivision, 6722 Private Road 705 Anson TX is a Single Family for sale in Anson, TX, 79501. It is listed for $1,200,000 and features 3 beds, 3 baths, and has approximately 4,480 square feet of living space, and was originally constructed in 2022. The current price per square foot is $268. The average price per square foot for Single Family listings in Anson is $185. The average listing price for Single Family in Anson is $333,810. To schedule a showing of MLS#21062926 at 6722 Private Road 705 in Anson, TX, contact your Aaron Layman Properties agent at 940-209-2100.

6722 Private Road 705
Anson, TX





