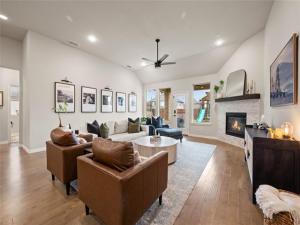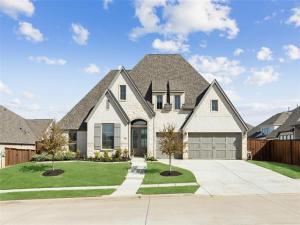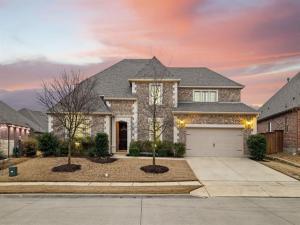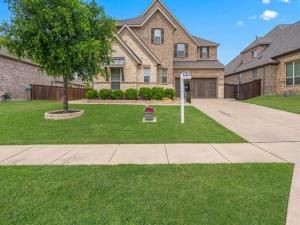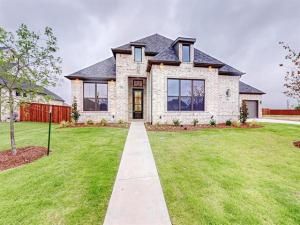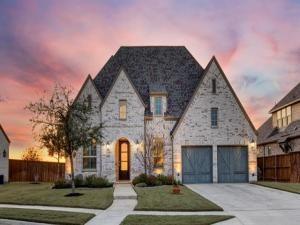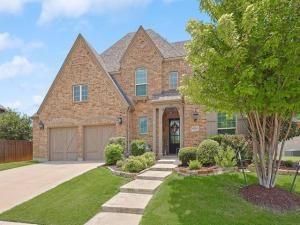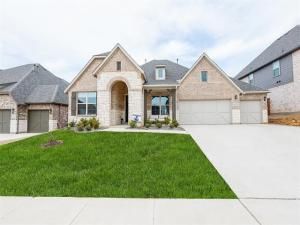Location
Beautifully constructed home with custom updates zoned for Argyle ISD, an easy walk to both the elementary and high school, in the sought after Canyon Falls neighborhood. Situated on an oversized quarter acre lot, this single story home features four bedrooms, with very functional floor plan, and classically designed engineered hardwood floors throughout the shared spaces and master suite. A mother-in-law style guest suite with ensuite bath is located on the front side of the home, and just across the foyer from the multifunctional office space. The entertaining space begins with the formal dining at the end of the entryway space and continues as you enter the open concept modern eat in kitchen complete with oversized island, custom lighting, and high end appliances, as well as the family room complete with gas fireplace and a wall of windows opening up to the covered patio and large grassed backyard. The primary suite is tucked away in the back of the home for ultimate privacy, and comes complete with bay windows to create a sitting or work out area, dual sinks with upgraded hardware, stand alone shower, soaking tub, and custom closet system. Two other bedrooms are situated just down the hall from the kitchen, and are perfect for families in all phases of life. Out the back you find a covered patio perfect for grilling, and sprawling green grass with plenty of room for kids to play (the play house can stay), as well as a pool someday. The true three car garage impresses with lots of additional storage and real epoxy floors. Don’t miss the RARE opportunity to make this single story, four bedroom, quarter acre lot with three car garage zoned for Argyle ISD yours!
Property Details
Price:
$733,800
MLS #:
20908379
Status:
Active
Beds:
4
Baths:
3
Address:
11721 Bull Creek Drive
Type:
Single Family
Subtype:
Single Family Residence
Subdivision:
Canyon Falls Village
City:
Argyle
Listed Date:
Apr 23, 2025
State:
TX
Finished Sq Ft:
2,745
ZIP:
76226
Lot Size:
9,975 sqft / 0.23 acres (approx)
Year Built:
2020
Schools
School District:
Argyle ISD
Elementary School:
Argyle South
Middle School:
Argyle
High School:
Argyle
Interior
Bathrooms Full
3
Cooling
Ceiling Fan(s), Central Air, Electric, Zoned
Fireplace Features
Family Room, Gas, Gas Logs, Gas Starter, Glass Doors, Great Room, Living Room
Fireplaces Total
1
Flooring
Carpet, Ceramic Tile, Engineered Wood
Heating
Central, Fireplace(s), Natural Gas, Zoned
Interior Features
Cable T V Available, Chandelier, Decorative Lighting, Double Vanity, Eat-in Kitchen, Flat Screen Wiring, High Speed Internet Available, In- Law Suite Floorplan, Kitchen Island, Natural Woodwork, Open Floorplan, Pantry, Walk- In Closet(s)
Number Of Living Areas
2
Exterior
Community Features
Club House, Community Pool, Curbs, Fishing, Fitness Center, Greenbelt, Jogging Path/ Bike Path, Park, Playground, Pool, Sidewalks
Construction Materials
Brick, Stone Veneer
Exterior Features
Covered Patio/ Porch, Rain Gutters
Fencing
Wood
Garage Height
10
Garage Length
23
Garage Spaces
3
Garage Width
30
Lot Size Area
0.2290
Vegetation
Grassed
Financial

See this Listing
Aaron a full-service broker serving the Northern DFW Metroplex. Aaron has two decades of experience in the real estate industry working with buyers, sellers and renters.
More About AaronMortgage Calculator
Similar Listings Nearby
- 11408 Antler Ridge Way
Argyle, TX$950,000
0.50 miles away
- 6709 Elderberry Way
Flower Mound, TX$949,900
0.38 miles away
- 1005 Wimberly Lane
Northlake, TX$915,000
0.37 miles away
- 11479 Misty Ridge Drive
Flower Mound, TX$899,000
1.32 miles away
- 6604 Elderberry Way
Argyle, TX$899,000
0.32 miles away
- 7113 Woodside Drive
Argyle, TX$879,900
0.60 miles away
- 6905 Broomsedge Drive
Flower Mound, TX$850,000
0.31 miles away
- 6211 Prairie Brush Trail
Northlake, TX$816,000
0.17 miles away
- 7021 Broomsedge Drive
Argyle, TX$810,000
0.52 miles away
- 11112 Aspen Leaf Drive
Argyle, TX$799,000
0.66 miles away

11721 Bull Creek Drive
Argyle, TX
LIGHTBOX-IMAGES




