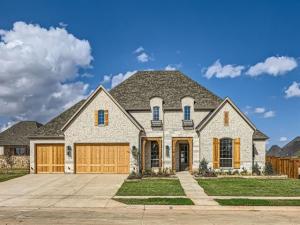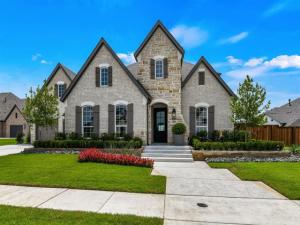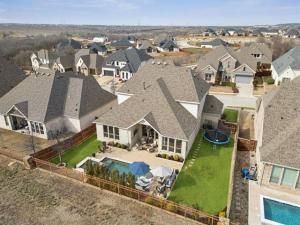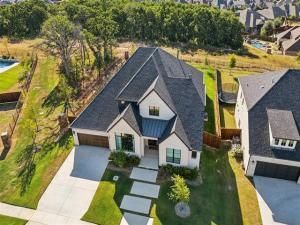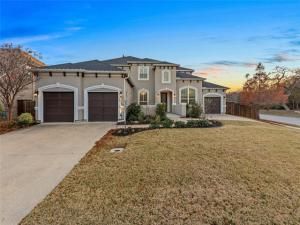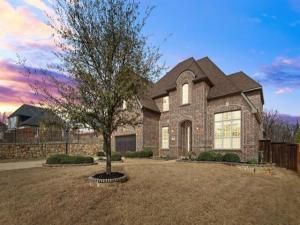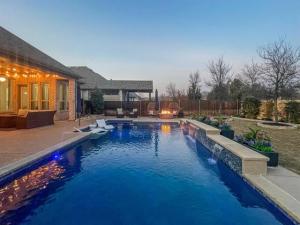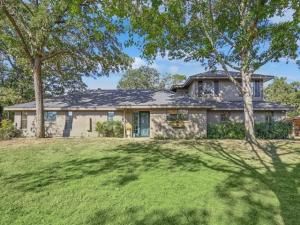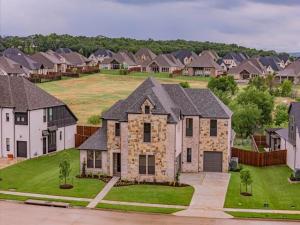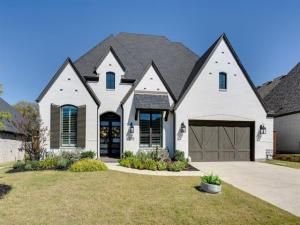Location
This stunning 1-story home offers the perfect blend of luxury, comfort and entertainment possibilities. With 4 bedrooms, 4.5 bathrooms, game room and large covered patio, this home is designed to exceed your every expectation. Step inside to an abundance of natural light that highlights the impeccable attention to detail throughout. The open floor plan seamlessly connects the spacious living area, gourmet kitchen and elegant dining space, making it an entertainer’s delight. The chef-inspired kitchen features top-of-the-line appliances, center island and ample counter and storage space. Relax in the expansive main suite, boasting a spa-like en-suite bathroom and 2 walk-in closets. Three additional generously-sized bedrooms each feature a private bath, offering flexibility for family or guests. The oversized 3-car garage offers ample space for vehicles, tools, and hobbies. Located on a 90′ wide lot, this home provides privacy and space to roam. Estimated completion October 2024!
Property Details
Price:
$1,050,000
MLS #:
20741835
Status:
Active
Beds:
4
Baths:
4.1
Address:
7313 Fireside Drive
Type:
Single Family
Subtype:
Single Family Residence
Subdivision:
Canyon Falls
City:
Argyle
Listed Date:
Sep 30, 2024
State:
TX
Finished Sq Ft:
3,621
ZIP:
76226
Lot Size:
12,834 sqft / 0.29 acres (approx)
Year Built:
2024
Schools
School District:
Argyle ISD
Elementary School:
Argyle South
Middle School:
Argyle
High School:
Argyle
Interior
Bathrooms Full
4
Bathrooms Half
1
Cooling
Ceiling Fan(s), Central Air, Zoned
Fireplace Features
Gas Logs
Fireplaces Total
1
Flooring
Carpet, Ceramic Tile, Hardwood, Wood
Heating
Central, Natural Gas, Zoned
Interior Features
Decorative Lighting, Double Vanity, Flat Screen Wiring, High Speed Internet Available, Kitchen Island, Open Floorplan, Vaulted Ceiling(s), Walk- In Closet(s)
Number Of Living Areas
2
Exterior
Community Features
Club House, Fitness Center, Greenbelt, Jogging Path/ Bike Path, Park, Playground, Pool
Construction Materials
Brick, Rock/ Stone
Exterior Features
Covered Patio/ Porch, Rain Gutters
Fencing
Wood, Wrought Iron
Garage Length
23
Garage Spaces
3
Garage Width
30
Lot Size Area
12834.0000
Financial
Green Energy Efficient
12 inch+ Attic Insulation, Construction, H V A C, Insulation, Low Flow Commode, Mechanical Fresh Air, Roof, Thermostat
Green Water Conservation
Low- Flow Fixtures

See this Listing
Aaron a full-service broker serving the Northern DFW Metroplex. Aaron has two decades of experience in the real estate industry working with buyers, sellers and renters.
More About AaronMortgage Calculator
Similar Listings Nearby
- 207 Big Sky Circle
Northlake, TX$1,313,563
1.36 miles away
- 11613 Little Elm Creek Road
Flower Mound, TX$1,200,000
0.80 miles away
- 6808 Hickory Falls Drive
Flower Mound, TX$1,200,000
0.28 miles away
- 10945 Smoky Oak Trail
Flower Mound, TX$1,199,999
0.52 miles away
- 6720 Canyon Oak Court
Flower Mound, TX$1,175,000
0.32 miles away
- 6620 Roughleaf Ridge Road
Flower Mound, TX$1,100,000
0.43 miles away
- 214 Stonecrest Road
Argyle, TX$1,095,000
1.65 miles away
- 7104 Prairie Ridge Road
Argyle, TX$1,038,999
0.39 miles away
- 6709 Elderberry Way
Flower Mound, TX$949,900
0.52 miles away

7313 Fireside Drive
Argyle, TX
LIGHTBOX-IMAGES




