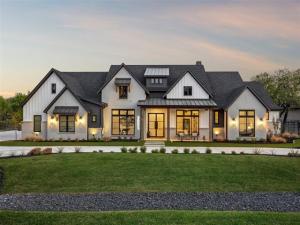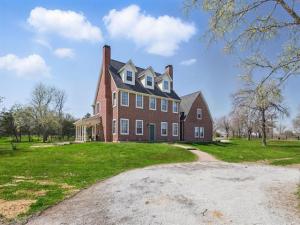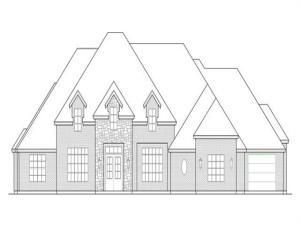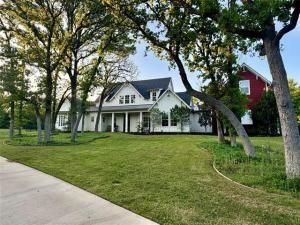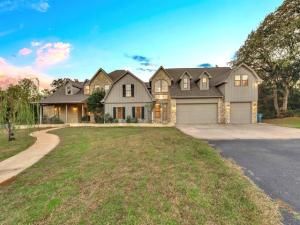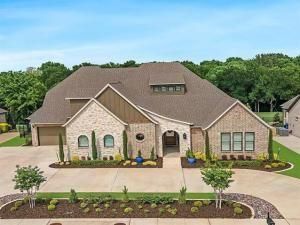Location
Tucked within the exclusive Creekview Ranch, this masterfully designed single-story estate blends sophistication with effortless luxury spanning 3,859 sq. ft. (or 4,159 sq. ft. with the private gym). This custom-built sanctuary sits on 1.01 acres of lush, professionally landscaped grounds, offering an unparalleled living experience. Beyond the grand iron doors, the home unfolds with white oak flooring, quartz countertops, and custom white oak cabinetry—all framed by exposed ceiling beams and paneled accent walls. The chef’s kitchen is a vision of form and function, featuring a 48” Jenn-Air gas range, a striking white oak hood, and an oversized island, all complemented by illuminated glass cabinetry, a hidden coffee station, and an expansive pantry with sliding shelves. Each of the four en-suite bedrooms is complete with walk-in closets. The primary suite is a sanctuary of comfort, while the second master retreat offers bespoke built-ins, a soaking tub, and designer finishes. The game room flows seamlessly to the outdoors, and a blackout-shaded media room transforms any evening into a cinematic experience. The backyard is a resort-style outdoor escape, featuring a PebbleTec pool with three waterfalls, a raised spa, and a fire pit along the water’s edge. A fully equipped outdoor kitchen, wood-burning fireplace, and pergola with patterned turf steps complete the perfect setting for entertaining or quiet relaxation. For the fitness enthusiast, a dedicated gym boasts Olympic-grade rubber flooring, a 16-ft Anderson slider, integrated speakers, and full-length mirrors. The home is wired for modern living, motorized interior and patio shades, and a built-in bar with dual kegerator and illuminated shelving. The three-car garage features custom cedar doors and epoxy flooring. From the Anderson and Western stacking doors that blur the lines between indoors and out, every detail of this home has been designed to elevate modern luxury.
Property Details
Price:
$1,928,800
MLS #:
20892957
Status:
Active Under Contract
Beds:
4
Baths:
4.1
Address:
1331 Ranchview Road
Type:
Single Family
Subtype:
Single Family Residence
Subdivision:
Creekview Ranch Ph 1
City:
Argyle
Listed Date:
Apr 11, 2025
State:
TX
Finished Sq Ft:
3,859
ZIP:
76226
Lot Size:
43,821 sqft / 1.01 acres (approx)
Year Built:
2023
Schools
School District:
Argyle ISD
Elementary School:
Hilltop
Middle School:
Argyle
High School:
Argyle
Interior
Bathrooms Full
4
Bathrooms Half
1
Cooling
Ceiling Fan(s), Central Air, Electric, Zoned
Fireplace Features
Gas, Living Room, Outside, Stone
Fireplaces Total
2
Flooring
Tile, Wood
Heating
Central, Natural Gas, Zoned
Interior Features
Built-in Features, Decorative Lighting, Eat-in Kitchen, Flat Screen Wiring, High Speed Internet Available, Kitchen Island, Open Floorplan, Pantry, Smart Home System, Walk- In Closet(s), Wet Bar
Number Of Living Areas
2
Exterior
Construction Materials
Brick, Siding
Exterior Features
Attached Grill, Covered Patio/ Porch, Fire Pit, Rain Gutters, Lighting
Fencing
Fenced, Metal, Pipe
Garage Spaces
3
Lot Size Area
1.0060
Pool Features
Gunite, Heated, In Ground, Pool Sweep, Pool/ Spa Combo, Water Feature
Vegetation
Grassed
Financial

See this Listing
Aaron a full-service broker serving the Northern DFW Metroplex. Aaron has two decades of experience in the real estate industry working with buyers, sellers and renters.
More About AaronMortgage Calculator
Similar Listings Nearby
- 1120 Harpole Road
Argyle, TX$2,200,000
1.40 miles away
- 3516 Fairway Drive
Denton, TX$2,136,000
1.45 miles away
- 901 Thornridge Circle
Argyle, TX$2,000,000
0.79 miles away
- 7170 FM 1830
Argyle, TX$1,900,000
0.69 miles away
- 1097 E Hickory Hill Road
Argyle, TX$1,895,000
0.51 miles away
- 1070 Browning Road
Argyle, TX$1,895,000
0.60 miles away
- 10489 Fincher Road
Argyle, TX$1,890,000
0.46 miles away
- 9714 Hester Lane
Argyle, TX$1,850,000
1.20 miles away
- 3240 Clubview Drive
Denton, TX$1,535,000
1.45 miles away

1331 Ranchview Road
Argyle, TX
LIGHTBOX-IMAGES




