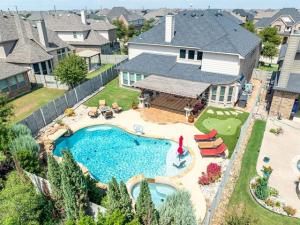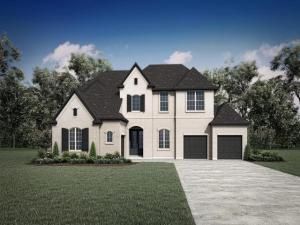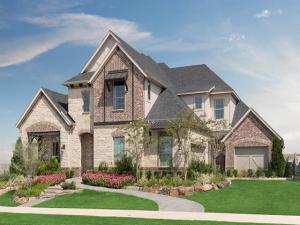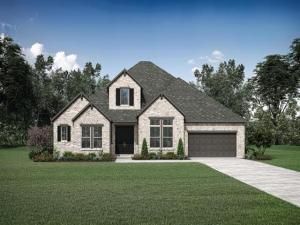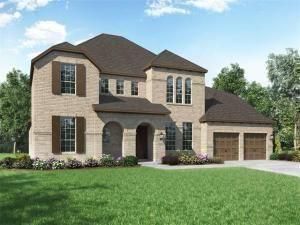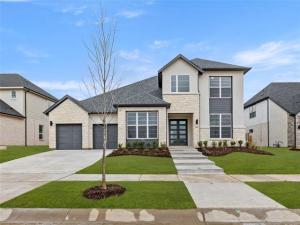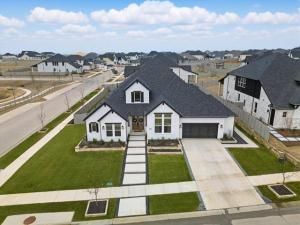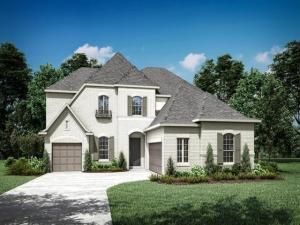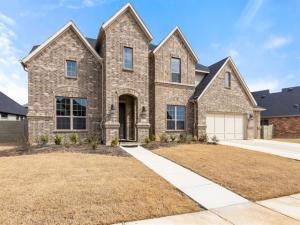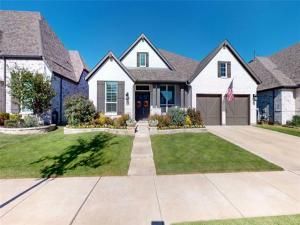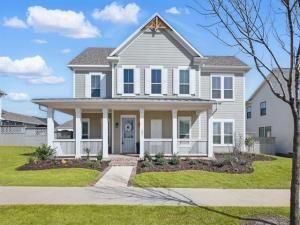Location
Welcome to your new home in the sought-after Harvest Community! This immaculate 2-story residence sits on an expansive lot, ideal for hosting gatherings. The backyard is a true retreat, featuring a sparkling chlorine pool, an 8-person spa, a massive pergola with a built-in grill & a turf putting green. Inside, the home boasts an open, airy layout with soaring ceilings, neutral tones & abundant natural light. The living room, with its 2-story ceiling & shiplap fireplace, flows seamlessly into the kitchen, which offers a gas cooktop, two-toned cabinets, butler & walk-in pantries. The main floor also includes a private owner’s suite, a guest room & an executive office. Upstairs, enjoy an oversized game room, media room, loft with a built-in desk, 2 additional bedrooms & 2 baths. Notable updates include fresh interior paint, new upstairs flooring, Elfa shelving & enhanced landscaping. Community amenities include playgrounds, pools, fitness centers & dog parks, making this home a must-see!
Property Details
Price:
$795,000
MLS #:
20818810
Status:
Pending
Beds:
4
Baths:
4
Address:
1521 5th Street
Type:
Single Family
Subtype:
Single Family Residence
Subdivision:
Harvest Ph 1
City:
Argyle
Listed Date:
Jan 17, 2025
State:
TX
Finished Sq Ft:
3,766
ZIP:
76226
Lot Size:
10,802 sqft / 0.25 acres (approx)
Year Built:
2015
Schools
School District:
Argyle ISD
Elementary School:
Argyle West
Middle School:
Argyle
High School:
Argyle
Interior
Bathrooms Full
4
Cooling
Ceiling Fan(s), Central Air, Electric
Fireplace Features
Gas, Gas Logs, Living Room
Fireplaces Total
1
Flooring
Carpet, Ceramic Tile, Luxury Vinyl Plank, Wood
Heating
Central, Fireplace(s), Natural Gas
Interior Features
Cable T V Available, Decorative Lighting, Eat-in Kitchen, Flat Screen Wiring, Granite Counters, High Speed Internet Available, Kitchen Island, Loft, Open Floorplan, Pantry, Sound System Wiring, Walk- In Closet(s)
Number Of Living Areas
3
Exterior
Construction Materials
Brick
Exterior Features
Covered Patio/ Porch, Rain Gutters, Outdoor Grill, Outdoor Living Center, Other
Fencing
Back Yard, Fenced, Wood
Garage Height
9
Garage Length
20
Garage Spaces
3
Garage Width
19
Lot Size Area
0.2480
Pool Features
Gunite, Heated, In Ground, Outdoor Pool, Pool Sweep, Pool/ Spa Combo, Water Feature, Waterfall
Financial

See this Listing
Aaron a full-service broker serving the Northern DFW Metroplex. Aaron has two decades of experience in the real estate industry working with buyers, sellers and renters.
More About AaronMortgage Calculator
Similar Listings Nearby
- 1713 Gathering Trail
Northlake, TX$1,029,990
0.93 miles away
- 1128 Homestead Way
Argyle, TX$999,999
0.30 miles away
- 1820 Breezy Brook Lane
Northlake, TX$999,990
1.27 miles away
- 2249 Roaming Trail
Northlake, TX$990,000
0.96 miles away
- 1804 Breezy Brook Lane
Argyle, TX$989,990
1.09 miles away
- 2412 Strolling Way
Argyle, TX$985,000
0.99 miles away
- 1816 Breezy Brook Lane
Argyle, TX$974,990
1.05 miles away
- 2008 Gardenia Court
Argyle, TX$950,000
1.11 miles away
- 1109 17th Street
Argyle, TX$940,000
0.95 miles away
- 307 N Pecan Parkway
Northlake, TX$920,000
1.17 miles away

1521 5th Street
Argyle, TX
LIGHTBOX-IMAGES




