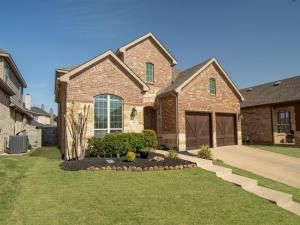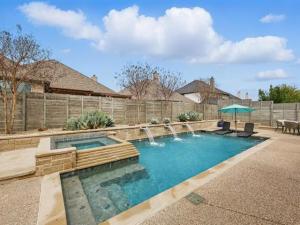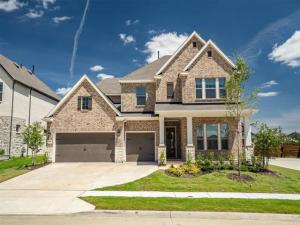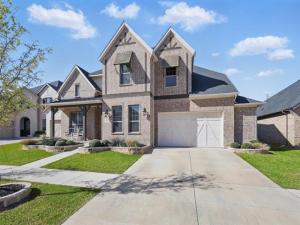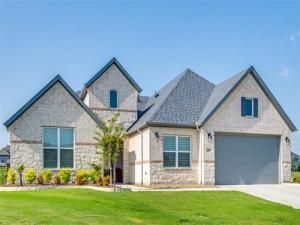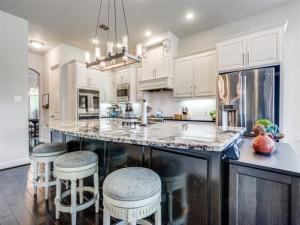Location
For families seeking a home that combines spacious living with community charm, this 5-bedroom Highland Home in the award-winning Harvest community is the perfect choice, offering a blend of comfort, style, and convenience. Zoned to the highly acclaimed Argyle ISD, this exceptional residence provides the ideal setting for family life. As you step inside, you’ll be greeted by the warm ambiance of hand-scraped hardwood flooring in the main areas, complemented by fresh paint and new carpet throughout. The private study, located at the front of the house, boasts plenty of natural light and a closet, making it an ideal space for work or could even serve as a sixth bedroom if needed. The open concept floorplan seamlessly connects the living, dining, and kitchen areas, creating an inviting space for family gatherings and entertaining. The kitchen is a culinary haven, featuring white cabinets, a subway tile backsplash, a large island, and stainless steel appliances. A standout feature of this home is the expansive mudroom, designed as the ultimate grand central station. Equipped with built-in lockers, custom cabinets, and shelving, it provides ample storage and can even accommodate a second refrigerator. This thoughtful addition ensures that your family stays organized and connected. The primary bedroom is conveniently located downstairs, while the remaining four bedrooms, two baths and a spacious gameroom are situated upstairs. Each bedroom is generously sized with walk-in closets, offering ample space for everyone. This unique lot offers privacy with no neighbors directly behind. Enjoy the numerous parks, fishing ponds and trails, or explore the many community amenities Harvest has to offer. With its unbeatable location and exceptional features, this home is the perfect haven for those seeking a blend of comfort, style, and community living.
Property Details
Price:
$615,000
MLS #:
20856815
Status:
Active Under Contract
Beds:
5
Baths:
3.1
Address:
416 Fenceline Drive
Type:
Single Family
Subtype:
Single Family Residence
Subdivision:
Harvest Ph 1
City:
Argyle
Listed Date:
Mar 21, 2025
State:
TX
Finished Sq Ft:
3,462
ZIP:
76226
Lot Size:
5,880 sqft / 0.14 acres (approx)
Year Built:
2015
Schools
School District:
Argyle ISD
Elementary School:
Argyle West
Middle School:
Argyle
High School:
Argyle
Interior
Bathrooms Full
3
Bathrooms Half
1
Cooling
Central Air, Gas
Fireplace Features
Brick, Gas, Raised Hearth, Wood Burning
Fireplaces Total
1
Flooring
Carpet, Hardwood
Heating
Central, Natural Gas
Interior Features
Eat-in Kitchen, Kitchen Island, Open Floorplan, Pantry, Walk- In Closet(s)
Number Of Living Areas
2
Exterior
Community Features
Community Pool, Curbs, Fitness Center, Greenbelt, Park, Playground, Sidewalks
Construction Materials
Brick, Rock/ Stone
Exterior Features
Covered Patio/ Porch, Rain Gutters
Fencing
Wood
Garage Height
9
Garage Length
22
Garage Spaces
2
Garage Width
19
Lot Size Area
0.1350
Financial

See this Listing
Aaron a full-service broker serving the Northern DFW Metroplex. Aaron has two decades of experience in the real estate industry working with buyers, sellers and renters.
More About AaronMortgage Calculator
Similar Listings Nearby
- 1420 6th Street
Argyle, TX$799,000
0.16 miles away
- 7021 Broomsedge Drive
Argyle, TX$799,000
1.98 miles away
- 2500 Bluewood Lane
Northlake, TX$799,000
1.33 miles away
- 2605 Rosewood Way
Northlake, TX$798,000
1.36 miles away
- 1208 13th Street
Argyle, TX$795,000
0.59 miles away
- 919 Old Justin Road
Argyle, TX$790,000
1.47 miles away
- 9909 Grandview Drive
Denton, TX$775,000
1.77 miles away
- 1105 17th Street
Argyle, TX$769,000
0.98 miles away
- 10008 Baywood Court
Denton, TX$765,000
1.61 miles away
- 310 Sunflower Avenue
Argyle, TX$764,990
0.26 miles away

416 Fenceline Drive
Argyle, TX
LIGHTBOX-IMAGES


