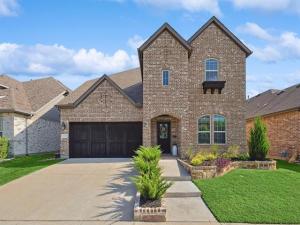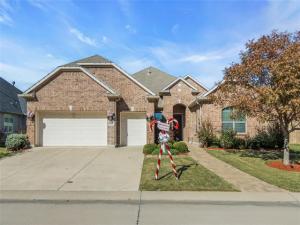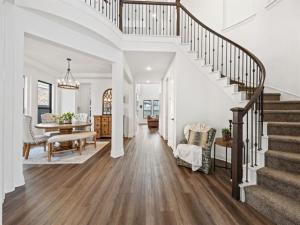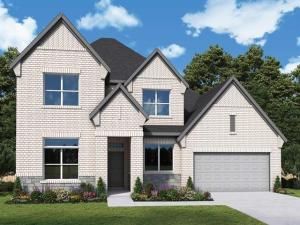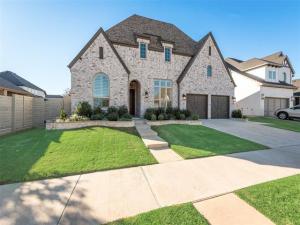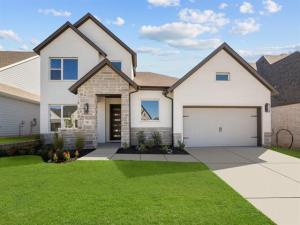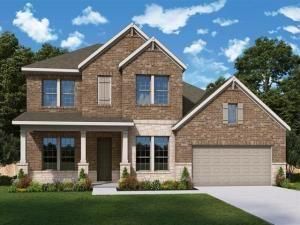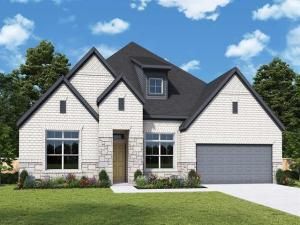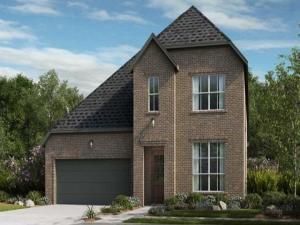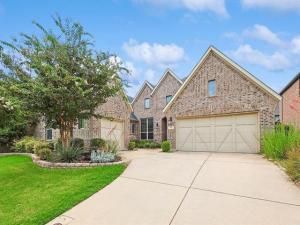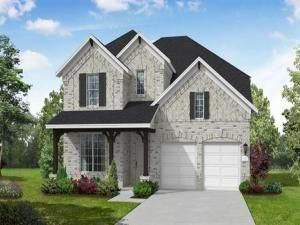Location
This well kept home located in the heart of the award winning Harvest by Hillwood neighborhood boasts numerous upgrades making it one of the best values currently available in the neighborhood. This 4 bed & 4 bath home in the Argyle ISD school zone also includes an office, two dining areas and a large game room upstairs. New wood and carpet flooring has been installed in the home giving it a new home feeling for its new owner. Some of the amazing amenities of this home are a large covered back patio with outdoor kitchen, bar and living area with turf grass, surround sound in the living area, an 11 ft. x10 ft. built-in bookshelf in the game room, upgraded 8 foot doors on the lower level and a large master bedroom suite with huge walk-in closet. When not at your beautiful home you will be able to utilize all the neighborhood amenities including multiple swimming pools, playgrounds, sports courts, gyms and a FT activities coordinator planning consistent activities for all age residents. New Roof was installed in August 2024.
Property Details
Price:
$589,000
MLS #:
20670128
Status:
Active
Beds:
4
Baths:
4
Address:
1112 4th Street
Type:
Single Family
Subtype:
Single Family Residence
Subdivision:
Harvest Ph 2b
City:
Argyle
Listed Date:
Jul 11, 2024
State:
TX
Finished Sq Ft:
3,282
ZIP:
76226
Lot Size:
5,880 sqft / 0.14 acres (approx)
Year Built:
2016
Schools
School District:
Argyle ISD
Elementary School:
Argyle West
Middle School:
Argyle
High School:
Argyle
Interior
Bathrooms Full
4
Cooling
Ceiling Fan(s), Central Air, Electric, E N E R G Y S T A R Qualified Equipment
Fireplace Features
Gas
Fireplaces Total
1
Flooring
Carpet, Wood
Heating
Central, E N E R G Y S T A R Qualified Equipment, Fireplace(s), Natural Gas
Interior Features
Built-in Features, Cable T V Available, Chandelier, Decorative Lighting, Eat-in Kitchen, Flat Screen Wiring, Granite Counters, High Speed Internet Available, Kitchen Island, Open Floorplan, Pantry, Smart Home System, Sound System Wiring, Vaulted Ceiling(s), Walk- In Closet(s)
Number Of Living Areas
3
Exterior
Community Features
Community Pool, Curbs, Fishing, Fitness Center, Jogging Path/ Bike Path, Playground, Pool, Sidewalks
Construction Materials
Brick
Exterior Features
Covered Patio/ Porch, Rain Gutters, Lighting, Outdoor Kitchen, Outdoor Living Center
Fencing
Back Yard, Fenced, Wood
Garage Length
20
Garage Spaces
2
Garage Width
20
Lot Size Area
0.1350
Financial
Green Energy Efficient
H V A C, Rain / Freeze Sensors

See this Listing
Aaron a full-service broker serving the Northern DFW Metroplex. Aaron has two decades of experience in the real estate industry working with buyers, sellers and renters.
More About AaronMortgage Calculator
Similar Listings Nearby
- 9804 Stonewood Drive
Denton, TX$760,000
1.88 miles away
- 2224 Strolling Way
Argyle, TX$759,999
1.12 miles away
- 1412 Huckleberry Street
Northlake, TX$759,202
1.57 miles away
- 1409 13th Street
Argyle, TX$750,000
0.51 miles away
- 301 Pioneer Trail
Northlake, TX$743,185
1.36 miles away
- 1516 Arrowwood Ridge
Northlake, TX$739,241
1.45 miles away
- 317 Onyx Drive
Northlake, TX$737,480
1.34 miles away
- 1232 20th Street
Argyle, TX$733,265
1.05 miles away
- 911 Treeline Drive
Argyle, TX$729,900
0.34 miles away
- 1600 Ironwood Road
Argyle, TX$726,731
1.57 miles away

1112 4th Street
Argyle, TX
LIGHTBOX-IMAGES




