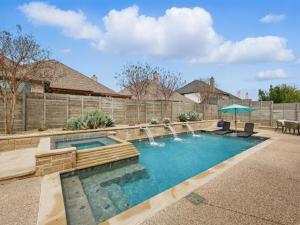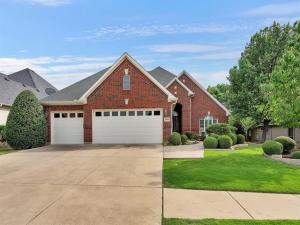Location
COVENTRY MODEL HOME – NEVER OCCUPIED! Luxurious one-story home with 3 bedrooms PLUS an office, 2.5 baths and 2 dining areas. Dramatic curves and ceilings show off this exquisite home that is perfect to unwind after a long day or entertain on the weekends. As you enter, you’re drawn to the large wall of windows in the living area allowing natural light to shine throughout the living room, dining, kitchen and breakfast area. Warm hardwood floors flow seamlessly throughout with tile floors in bathrooms and utility. The gourmet kitchen features granite countertops with tumbled stone backsplash and a large island with seamless sink and space for seating. Stainless steel appliances with gas cooktop, vent hood, refrigerator and a butler’s pantry. Primary suite with curved wall of windows and sitting area overlooking backyard and spa like bathroom with a soaking tub, separate vanities and a large walk-in shower with bench and glass shower door. Separate from the primary bedroom, is an office with French doors and built-in shelving and a door out to the front patio, two spare bedrooms, a full and half bathroom and a built-in desk. This home also features large covered patio with brick fireplace, full gutters, sprinkler system and a tankless water heater! Right down the street is the Farmhouse Coffee & Treasures along with the community center, pool, park, playground, lake with fishing and dining – just some of the wonderful features Harvest has to offer!
Property Details
Price:
$610,000
MLS #:
20979745
Status:
Active
Beds:
3
Baths:
2.1
Address:
1124 Homestead Way
Type:
Single Family
Subtype:
Single Family Residence
Subdivision:
Harvest Ph 2b
City:
Argyle
Listed Date:
Jun 26, 2025
State:
TX
Finished Sq Ft:
2,570
ZIP:
76226
Lot Size:
7,797 sqft / 0.18 acres (approx)
Year Built:
2017
Schools
School District:
Argyle ISD
Elementary School:
Argyle West
Middle School:
Argyle
High School:
Argyle
Interior
Bathrooms Full
2
Bathrooms Half
1
Cooling
Ceiling Fan(s), Central Air, Electric
Fireplace Features
Brick, Gas Starter, Living Room, Outside
Fireplaces Total
2
Flooring
Carpet, Ceramic Tile, Wood
Heating
Central, Fireplace(s), Natural Gas
Interior Features
Built-in Features, Built-in Wine Cooler, Cable T V Available, Decorative Lighting, Eat-in Kitchen, High Speed Internet Available, Kitchen Island, Open Floorplan, Pantry, Vaulted Ceiling(s), Walk- In Closet(s)
Number Of Living Areas
1
Exterior
Community Features
Club House, Community Pool, Fishing, Fitness Center, Greenbelt, Jogging Path/ Bike Path, Lake, Park, Playground, Sidewalks, Tennis Court(s)
Exterior Features
Covered Patio/ Porch, Rain Gutters, Lighting, Private Yard
Fencing
Back Yard, Full, Wood
Garage Height
10
Garage Length
21
Garage Spaces
2
Garage Width
19
Lot Size Area
0.1790
Financial

See this Listing
Aaron a full-service broker serving the Northern DFW Metroplex. Aaron has two decades of experience in the real estate industry working with buyers, sellers and renters.
More About AaronMortgage Calculator
Similar Listings Nearby
- 1420 6th Street
Argyle, TX$790,000
0.30 miles away
- 919 Old Justin Road
Argyle, TX$790,000
1.28 miles away
- 1208 13th Street
Argyle, TX$775,000
0.62 miles away
- 1416 14th Street
Argyle, TX$775,000
0.69 miles away
- 500 Sunflower Avenue
Argyle, TX$769,900
0.18 miles away
- 1109 11th Street
Argyle, TX$765,000
0.49 miles away
- 10008 Baywood Court
Denton, TX$765,000
1.73 miles away
- 310 Sunflower Avenue
Argyle, TX$764,990
0.06 miles away
- 9909 Grandview Drive
Denton, TX$750,000
1.96 miles away
- 2613 Candleberry Drive
Northlake, TX$750,000
1.47 miles away

1124 Homestead Way
Argyle, TX
LIGHTBOX-IMAGES






























































































