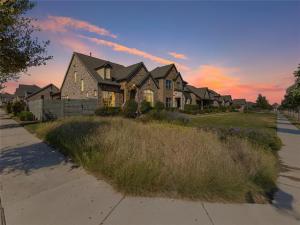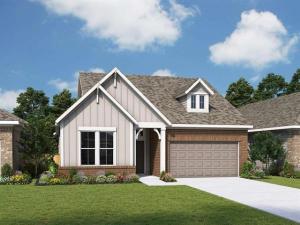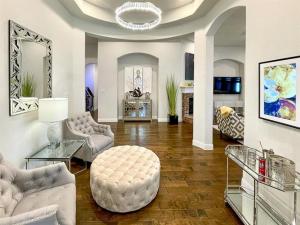Location
*Additional incentives and savings available. Contact listing agent for more information*
Welcome to your dream home in the heart of the desirable Harvest community! This stunning east-facing residence, situated on a spacious corner lot, boasts a gorgeous backyard oasis complete with a covered patio and ceiling fan, perfect for relaxing evenings or lively gatherings. The beautifully landscaped front yard welcomes you home, creating a serene atmosphere you’ll love.
Step inside to discover a thoughtfully designed floor plan that prioritizes both togetherness and personal space. The primary bedroom, conveniently located on the main floor, features a luxurious bathroom and an expansive walk-in closet—ideal for unwinding after a long day. The heart of the home, a stunning kitchen, showcases a gas cooktop and a generous granite island, perfect for casual family breakfasts or entertaining friends. Enjoy cozy family moments in the two separate living areas, each designed for comfort and style.
Upstairs, you’ll find two charming bedrooms adorned with modern chandeliers, alongside a game room or playroom—perfect for kids to create lasting memories. This home is not just a living space' it’s a lifestyle designed for family enjoyment and celebration.
Living in the Harvest community means you’ll have access to fantastic amenities, including two pools, a gym, and inviting outdoor spaces for community events. Get ready to embrace a vibrant lifestyle filled with fun activities, just in time for the holidays!
Don’t miss the opportunity to make this exceptional home your own—schedule a tour today and envision your family’s future here!
Welcome to your dream home in the heart of the desirable Harvest community! This stunning east-facing residence, situated on a spacious corner lot, boasts a gorgeous backyard oasis complete with a covered patio and ceiling fan, perfect for relaxing evenings or lively gatherings. The beautifully landscaped front yard welcomes you home, creating a serene atmosphere you’ll love.
Step inside to discover a thoughtfully designed floor plan that prioritizes both togetherness and personal space. The primary bedroom, conveniently located on the main floor, features a luxurious bathroom and an expansive walk-in closet—ideal for unwinding after a long day. The heart of the home, a stunning kitchen, showcases a gas cooktop and a generous granite island, perfect for casual family breakfasts or entertaining friends. Enjoy cozy family moments in the two separate living areas, each designed for comfort and style.
Upstairs, you’ll find two charming bedrooms adorned with modern chandeliers, alongside a game room or playroom—perfect for kids to create lasting memories. This home is not just a living space' it’s a lifestyle designed for family enjoyment and celebration.
Living in the Harvest community means you’ll have access to fantastic amenities, including two pools, a gym, and inviting outdoor spaces for community events. Get ready to embrace a vibrant lifestyle filled with fun activities, just in time for the holidays!
Don’t miss the opportunity to make this exceptional home your own—schedule a tour today and envision your family’s future here!
Property Details
Price:
$460,000
MLS #:
20956454
Status:
Active
Beds:
3
Baths:
2.1
Address:
825 Parkside Drive
Type:
Single Family
Subtype:
Single Family Residence
Subdivision:
Harvest Townside Pha
City:
Argyle
Listed Date:
Jun 4, 2025
State:
TX
Finished Sq Ft:
2,485
ZIP:
76226
Lot Size:
6,272 sqft / 0.14 acres (approx)
Year Built:
2018
Schools
School District:
Argyle ISD
Elementary School:
Argyle West
Middle School:
Argyle
High School:
Argyle
Interior
Bathrooms Full
2
Bathrooms Half
1
Cooling
Central Air
Flooring
Carpet, Combination, Luxury Vinyl Plank, Tile
Heating
Central
Interior Features
Built-in Features, Chandelier, Decorative Lighting, Eat-in Kitchen, Granite Counters, High Speed Internet Available, Kitchen Island, Open Floorplan, Pantry, Walk- In Closet(s)
Number Of Living Areas
2
Exterior
Community Features
Community Dock, Community Pool, Curbs, Fitness Center, Greenbelt, Jogging Path/ Bike Path, Lake, Park, Playground, Pool, Sidewalks
Construction Materials
Brick
Exterior Features
Courtyard, Covered Courtyard, Covered Deck, Covered Patio/ Porch, Rain Gutters, Lighting, Private Entrance, Private Yard
Fencing
Back Yard, Fenced, Wood
Garage Height
10
Garage Length
18
Garage Spaces
2
Garage Width
20
Lot Size Area
0.1440
Financial

See this Listing
Aaron a full-service broker serving the Northern DFW Metroplex. Aaron has two decades of experience in the real estate industry working with buyers, sellers and renters.
More About AaronMortgage Calculator
Similar Listings Nearby
- 2426 Autry Lane
Northlake, TX$595,430
1.60 miles away
- 901 Meadows Drive
Argyle, TX$595,000
0.76 miles away
- 2013 Gray Tower Way
Argyle, TX$590,000
1.46 miles away
- 1425 10th Street
Argyle, TX$590,000
0.48 miles away
- 1445 11th Street
Argyle, TX$585,000
0.54 miles away
- 2012 Gray Drive
Northlake, TX$584,514
1.86 miles away
- 1424 11th Street
Argyle, TX$575,000
0.50 miles away
- 1205 7th Street
Argyle, TX$575,000
0.27 miles away
- 2821 Rosewood Way
Northlake, TX$575,000
1.40 miles away
- 1154 20th Street
Northlake, TX$570,000
0.89 miles away

825 Parkside Drive
Argyle, TX
LIGHTBOX-IMAGES














