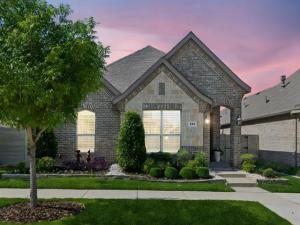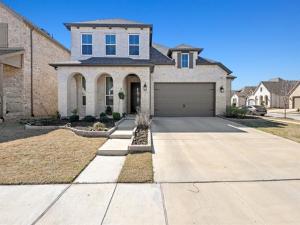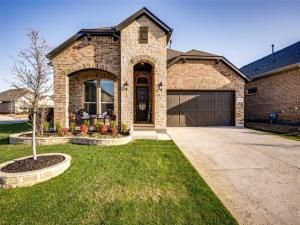Location
Nestled in the highly sought-after Harvest Community, this stunning 3-bedroom, 3-bathroom Townside residence seamlessly blends modern elegance with everyday comfort. The thoughtfully designed floor plan features expansive living areas, highlighted by luxury vinyl plank flooring throughout the first floor. A cozy built-in fireplace, on-trend light fixtures, and classic plantation shutters add charm and sophistication. The heart of the home is the chef’s kitchen, complete with stainless steel appliances, sleek quartz countertops, a gas range, and an oversized walk-in pantry. Upstairs, a versatile flex space offers endless possibilities — whether as a fourth bedroom, media room, or game room. Step outside to a beautifully designed covered patio with pavers, stone accents, and lush landscaping, creating an inviting outdoor retreat. The newly renovated primary suite boasts elegant custom wood paneling and a fresh, modern paint finish, adding a touch of luxury. Conveniently located within walking distance to Argyle West Elementary and offering easy access to I-35W, shopping, and dining options, this home truly has it all. Residents of Harvest enjoy an impressive array of amenities, including multiple pools, fitness centers, scenic ponds, walking trails, parks, and a charming community coffee shop. Plus, the HOA covers internet, cable, and front yard maintenance for added convenience.
Property Details
Price:
$425,000
MLS #:
20920857
Status:
Active
Beds:
3
Baths:
3
Address:
920 Plaza Lane
Type:
Single Family
Subtype:
Single Family Residence
Subdivision:
Harvest Townside Pha
City:
Argyle
Listed Date:
May 1, 2025
State:
TX
Finished Sq Ft:
2,391
ZIP:
76226
Lot Size:
4,617 sqft / 0.11 acres (approx)
Year Built:
2019
Schools
School District:
Argyle ISD
Elementary School:
Argyle West
Middle School:
Argyle
High School:
Argyle
Interior
Bathrooms Full
3
Cooling
Ceiling Fan(s), Central Air, Electric
Fireplace Features
Decorative, Electric
Fireplaces Total
1
Flooring
Carpet, Ceramic Tile, Luxury Vinyl Plank
Heating
Central, Natural Gas
Interior Features
Built-in Features, Cable T V Available, Chandelier, Decorative Lighting, Double Vanity, Eat-in Kitchen, Granite Counters, High Speed Internet Available, Kitchen Island, Open Floorplan, Paneling, Pantry, Smart Home System, Walk- In Closet(s)
Number Of Living Areas
2
Exterior
Construction Materials
Brick
Exterior Features
Covered Patio/ Porch, Rain Gutters, Lighting, Private Yard
Fencing
Wood
Garage Length
20
Garage Spaces
2
Garage Width
20
Lot Size Area
0.1060
Vegetation
Grassed
Financial
Green Energy Efficient
Appliances, H V A C, Insulation, Waterheater, Windows

See this Listing
Aaron a full-service broker serving the Northern DFW Metroplex. Aaron has two decades of experience in the real estate industry working with buyers, sellers and renters.
More About AaronMortgage Calculator
Similar Listings Nearby
- 2413 Plover Lane
Argyle, TX$550,000
1.09 miles away
- 502 Fledgling Trail
Argyle, TX$550,000
0.29 miles away
- 2013 Windsor Drive
Argyle, TX$550,000
1.46 miles away
- 604 Swift Street
Northlake, TX$549,900
1.70 miles away
- 716 Fledgling
Argyle, TX$549,541
0.32 miles away
- 1404 Millerbird Way
Argyle, TX$549,000
0.91 miles away
- 1200 Bonsmara Drive
Northlake, TX$549,000
1.67 miles away
- 1124 Huckleberry Street
Northlake, TX$549,000
1.33 miles away
- 2000 St Andrews Way
Argyle, TX$545,000
1.36 miles away
- 2417 Robin Way
Northlake, TX$545,000
1.63 miles away

920 Plaza Lane
Argyle, TX
LIGHTBOX-IMAGES














