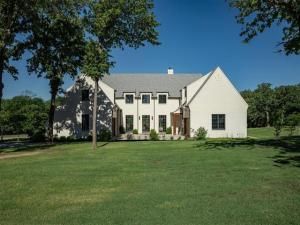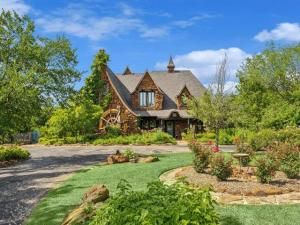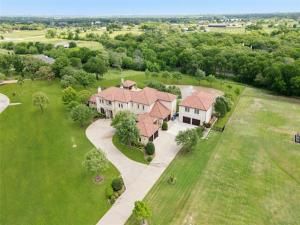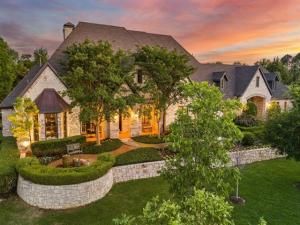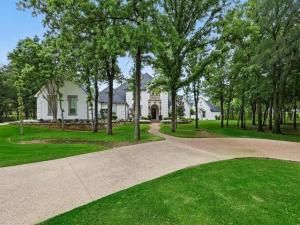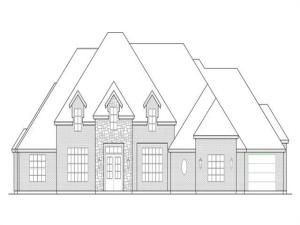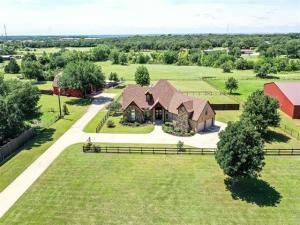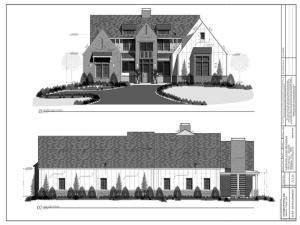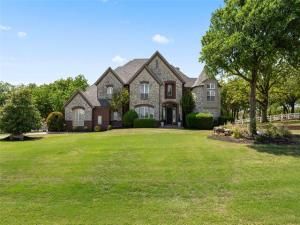Location
Tucked beneath a canopy of mature trees on 2.5 private, wooded acres, this striking custom modern farmhouse by renowned builder Lewis &' Earley is a masterclass in style, craftsmanship, and functionality. Blending modern European elegance with the warmth of transitional design, this estate features 6 bedrooms (2 on the main level), 5.5 baths, and magazine-worthy interiors filled with curated finishes. From the white oak hardwood flooring and Black Calcutta marble countertops to the Anderson windows and custom drapery, every detail was thoughtfully selected. The heart of the home is the show-stopping kitchen—anchored by a large island, rich green cabinetry, dual dishwashers, and commercial-grade appliances—designed to entertain with ease. A jaw-dropping walk-in pantry, bookmatched marble backsplash, and designer lighting make every corner shine. The vaulted primary suite feels like a private retreat with a spa-like bath and a boutique-style custom closet. Additional highlights include 3 separate laundry areas, a water softener system, and a 4-car garage. Outdoors, enjoy a gated pool, covered patio with a Phantom retractable screen, cozy fire pit, full-yard irrigation supported by an 800 ft. well, and even a backyard zip line. Surrounded by nature and designed to impress, this home is truly one-of-a-kind—luxury living with room to roam. Located in top-rated Argyle ISD and minutes from Liberty Christian School.
Property Details
Price:
$2,500,000
MLS #:
20874439
Status:
Pending
Beds:
6
Baths:
5.1
Address:
325 W Hickory Ridge Circle
Type:
Single Family
Subtype:
Single Family Residence
Subdivision:
Hickory Hill Estate
City:
Argyle
Listed Date:
Jun 3, 2025
State:
TX
Finished Sq Ft:
6,337
ZIP:
76226
Lot Size:
108,900 sqft / 2.50 acres (approx)
Year Built:
2019
Schools
School District:
Argyle ISD
Elementary School:
Hilltop
Middle School:
Argyle
High School:
Argyle
Interior
Bathrooms Full
5
Bathrooms Half
1
Cooling
Ceiling Fan(s), Central Air, Electric
Fireplace Features
Fire Pit, Gas, Gas Logs, Living Room, Outside, See Through Fireplace
Fireplaces Total
3
Flooring
Carpet, Tile, Wood
Heating
Central, Fireplace(s), Natural Gas
Interior Features
Built-in Features, Cable T V Available, Decorative Lighting, Double Vanity, Eat-in Kitchen, Kitchen Island, Multiple Staircases, Open Floorplan, Pantry, Sound System Wiring, Vaulted Ceiling(s), Walk- In Closet(s)
Number Of Living Areas
2
Exterior
Construction Materials
Brick
Exterior Features
Covered Patio/ Porch, Fire Pit, Rain Gutters, Lighting
Fencing
Back Yard, Fenced, Wire, Wrought Iron
Garage Height
10
Garage Length
22
Garage Spaces
4
Garage Width
29
Lot Size Area
2.5000
Pool Features
Diving Board, Fenced, Heated, Outdoor Pool, Private
Financial

See this Listing
Aaron a full-service broker serving the Northern DFW Metroplex. Aaron has two decades of experience in the real estate industry working with buyers, sellers and renters.
More About AaronMortgage Calculator
Similar Listings Nearby
- 525 E Hickory Hill Road
Argyle, TX$2,895,000
0.39 miles away
- 612 Manor Drive
Argyle, TX$2,850,000
1.22 miles away
- 701 Cimarron Court
Argyle, TX$2,800,000
1.68 miles away
- 2 Groves Circle
Argyle, TX$2,787,000
0.87 miles away
- 789 Johns Well Court
Argyle, TX$2,700,000
1.78 miles away
- 3516 Fairway Drive
Denton, TX$2,136,000
1.94 miles away
- 245 Fm 407
Argyle, TX$1,825,000
1.65 miles away
- 1070 Browning Road
Argyle, TX$1,775,000
1.88 miles away
- 419 E Hickory Ridge Circle
Argyle, TX$1,770,000
0.17 miles away

325 W Hickory Ridge Circle
Argyle, TX
LIGHTBOX-IMAGES




