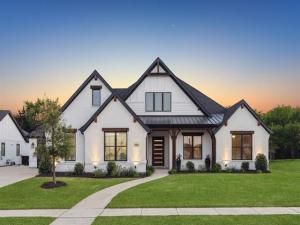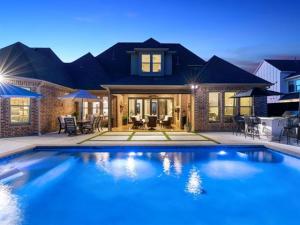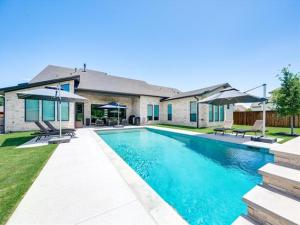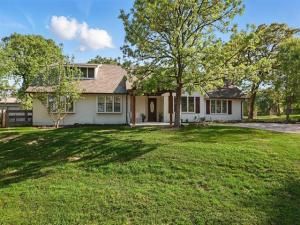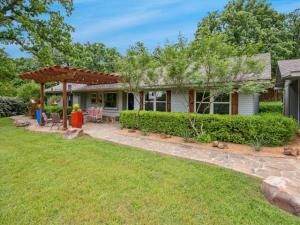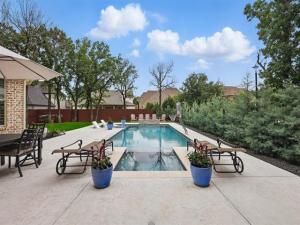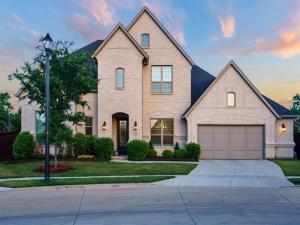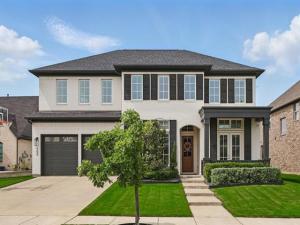Location
Welcome to this stunning custom home located in the intimate Lakes of Argyle community. This beautifully designed one-story modern farmhouse sits on one of the most sought-after lots in the neighborhood, offering a north facing exposure, green space in the front and serene, picturesque wooded views in the back.
Step inside to be greeted by soaring ceilings, stylish lighting, and luxury vinyl plank flooring that leads into a bright, open-concept living space. Wall-to-wall windows frame breathtaking views of the backyard oasis, while large sliding glass doors seamlessly connect the indoor and outdoor living areas. The expansive covered patio is ideal for entertaining year-round with motorized remote control screens for ultimate privacy and comfort.
The backyard is a private retreat, bordered by lush trees and featuring a sparkling heated pool and spa—perfect for relaxing or hosting guests. At the heart of the living area, a striking floor-to-ceiling painted brick fireplace adds warmth and charm, visible from the living room, dining area, and kitchen.
The kitchen is a chef’s dream with sleek quartz countertops, abundant soft close cabinetry, and generous counter space—perfect for hosting gatherings. A spacious, beautifully designed walk-in pantry adds to the appeal.
The primary suite is a luxurious escape, offering ample space and a spa-like ensuite with separate vanities, a deep soaking tub, an oversized walk-in shower, and two large walk-in closets. Secondary bedrooms are thoughtfully placed in a separate wing of the home to ensure privacy for all.
A media room with a stylish sliding barn door provides the perfect space for movie nights or game days. Additional features include a new roof installed in September 2024 and access to award-winning Argyle ISD schools.
This home blends luxury, comfort, and style—don’t miss your chance to own a slice of tranquility in Argyle.
Step inside to be greeted by soaring ceilings, stylish lighting, and luxury vinyl plank flooring that leads into a bright, open-concept living space. Wall-to-wall windows frame breathtaking views of the backyard oasis, while large sliding glass doors seamlessly connect the indoor and outdoor living areas. The expansive covered patio is ideal for entertaining year-round with motorized remote control screens for ultimate privacy and comfort.
The backyard is a private retreat, bordered by lush trees and featuring a sparkling heated pool and spa—perfect for relaxing or hosting guests. At the heart of the living area, a striking floor-to-ceiling painted brick fireplace adds warmth and charm, visible from the living room, dining area, and kitchen.
The kitchen is a chef’s dream with sleek quartz countertops, abundant soft close cabinetry, and generous counter space—perfect for hosting gatherings. A spacious, beautifully designed walk-in pantry adds to the appeal.
The primary suite is a luxurious escape, offering ample space and a spa-like ensuite with separate vanities, a deep soaking tub, an oversized walk-in shower, and two large walk-in closets. Secondary bedrooms are thoughtfully placed in a separate wing of the home to ensure privacy for all.
A media room with a stylish sliding barn door provides the perfect space for movie nights or game days. Additional features include a new roof installed in September 2024 and access to award-winning Argyle ISD schools.
This home blends luxury, comfort, and style—don’t miss your chance to own a slice of tranquility in Argyle.
Property Details
Price:
$1,100,000
MLS #:
20897515
Status:
Pending
Beds:
4
Baths:
3.1
Address:
213 Kirkpatrick Court
Type:
Single Family
Subtype:
Single Family Residence
Subdivision:
Lakes Of Argyle Phas
City:
Argyle
Listed Date:
Apr 21, 2025
State:
TX
Finished Sq Ft:
3,502
ZIP:
76226
Lot Size:
12,109 sqft / 0.28 acres (approx)
Year Built:
2020
Schools
School District:
Argyle ISD
Elementary School:
Hilltop
Middle School:
Argyle
High School:
Argyle
Interior
Bathrooms Full
3
Bathrooms Half
1
Cooling
Central Air, Electric
Fireplace Features
Brick, Gas, Gas Logs
Fireplaces Total
1
Flooring
Carpet, Luxury Vinyl Plank, Tile
Heating
Central, Natural Gas
Interior Features
Chandelier, Decorative Lighting, Eat-in Kitchen, High Speed Internet Available, Kitchen Island, Open Floorplan, Pantry, Vaulted Ceiling(s), Walk- In Closet(s), Wired for Data
Number Of Living Areas
2
Exterior
Community Features
Fishing, Greenbelt, Park, Sidewalks
Construction Materials
Brick
Exterior Features
Covered Patio/ Porch, Rain Gutters, Lighting, Private Yard, Other
Fencing
Fenced, Wood, Wrought Iron
Garage Spaces
3
Lot Size Area
0.2780
Pool Features
Gunite, Heated, In Ground, Pool/ Spa Combo, Separate Spa/ Hot Tub, Water Feature, Waterfall
Vegetation
Grassed
Financial

See this Listing
Aaron a full-service broker serving the Northern DFW Metroplex. Aaron has two decades of experience in the real estate industry working with buyers, sellers and renters.
More About AaronMortgage Calculator
Similar Listings Nearby
- 412 Appaloosa Run
Argyle, TX$1,425,000
1.45 miles away
- 831 Old Justin Road
Argyle, TX$1,345,900
0.95 miles away
- 306 Stonecrest Road
Argyle, TX$1,250,000
0.65 miles away
- 141 Perth Court
Argyle, TX$1,200,000
0.13 miles away
- 841 Caublestone Hill Drive
Argyle, TX$1,200,000
1.67 miles away
- 635 Old Justin Road
Argyle, TX$1,199,500
0.66 miles away
- 304 Nora Lane
Argyle, TX$1,195,000
0.81 miles away
- 410 Travelers Terrace
Argyle, TX$1,195,000
1.32 miles away
- 318 Waters Edge Drive
Argyle, TX$1,125,000
1.41 miles away
- 405 Nora Lane
Argyle, TX$1,099,000
0.85 miles away

213 Kirkpatrick Court
Argyle, TX
LIGHTBOX-IMAGES




