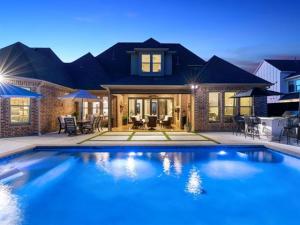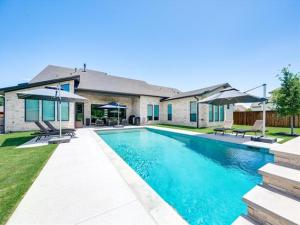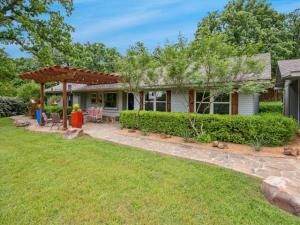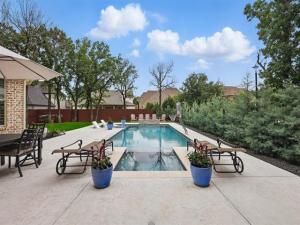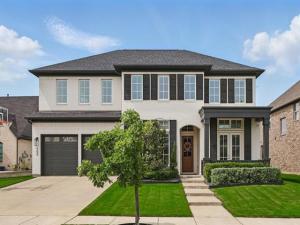Location
Perched on one of the highest points in Argyle, this beautifully updated single-story ranch with guest house and workshop offers sweeping views, abundant natural light, and a peaceful, private setting on 2.4 acres in Skyline Estates. Zoned to Hilltop Elementary in Argyle ISD, this 4-bedroom, 3-bath home features an open layout designed to take full advantage of the scenic surroundings and frequent visits from local wildlife. The light-filled kitchen is a chef’s dream with a massive granite island, induction cooktop, convection-microwave oven and stainless steel appliances. The split-bedroom floor plan offers privacy for the spacious primary suite, while the secondary bedrooms – one en suite and two with a jack-and-jill bath – each have direct access to the outdoors. Step outside to relax by the saltwater pool, entertain on the expansive patio, or simply soak in the hilltop breeze. The circular drive and extended parking provide convenience for guests. Bonus: A charming 1,686 sq ft guest house (not included in the main home’s square footage) offers endless possibilities with a full kitchen, living room, and full bath, plus a workshop below with tons of storage. It’s perfect for multi-generational living, a rental opportunity, or a private home office. This is a rare opportunity to own a private retreat with unmatched views, thoughtful design, and room to breathe—all in the heart of Argyle.
Property Details
Price:
$1,250,000
MLS #:
20911850
Status:
Active
Beds:
4
Baths:
3
Address:
610 Sunset Court
Type:
Single Family
Subtype:
Single Family Residence
Subdivision:
Skyline Park
City:
Argyle
Listed Date:
Jun 12, 2025
State:
TX
Finished Sq Ft:
3,448
ZIP:
76226
Lot Size:
106,939 sqft / 2.46 acres (approx)
Year Built:
1984
Schools
School District:
Argyle ISD
Elementary School:
Hilltop
Middle School:
Argyle
High School:
Argyle
Interior
Bathrooms Full
3
Cooling
Ceiling Fan(s), Central Air, Electric
Fireplace Features
Living Room, Wood Burning
Fireplaces Total
1
Flooring
Ceramic Tile, Wood
Heating
Central, Electric, Fireplace(s)
Interior Features
Built-in Features, Decorative Lighting, Eat-in Kitchen, Granite Counters, Kitchen Island, Open Floorplan, Pantry, Walk- In Closet(s)
Number Of Living Areas
2
Exterior
Construction Materials
Rock/ Stone, Siding
Exterior Features
Covered Patio/ Porch, Rain Gutters
Fencing
Wood, Wrought Iron
Garage Height
8
Garage Length
22
Garage Spaces
2
Garage Width
20
Lot Size Area
2.4550
Pool Features
Heated, Outdoor Pool, Private, Salt Water, Water Feature
Financial

See this Listing
Aaron a full-service broker serving the Northern DFW Metroplex. Aaron has two decades of experience in the real estate industry working with buyers, sellers and renters.
More About AaronMortgage Calculator
Similar Listings Nearby
- 412 Appaloosa Run
Argyle, TX$1,425,000
1.43 miles away
- 831 Old Justin Road
Argyle, TX$1,345,900
0.82 miles away
- 200 Mosswood Drive
Argyle, TX$1,300,000
1.59 miles away
- 141 Perth Court
Argyle, TX$1,200,000
0.92 miles away
- 635 Old Justin Road
Argyle, TX$1,199,500
0.59 miles away
- 304 Nora Lane
Argyle, TX$1,195,000
1.64 miles away
- 306 Stonecrest Road
Argyle, TX$1,150,000
1.37 miles away
- 405 Nora Lane
Argyle, TX$1,099,000
1.67 miles away
- 424 Trigger Trail
Argyle, TX$1,075,000
1.46 miles away

610 Sunset Court
Argyle, TX
LIGHTBOX-IMAGES





