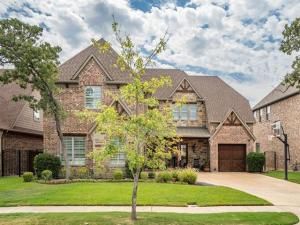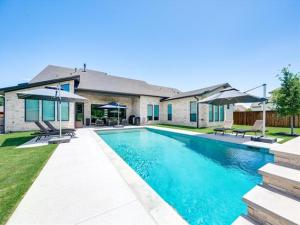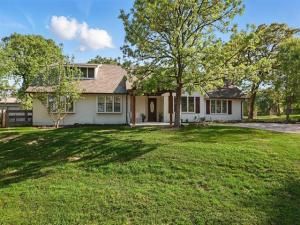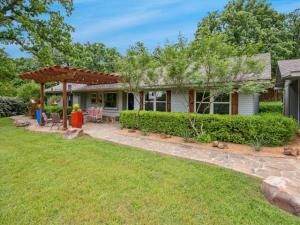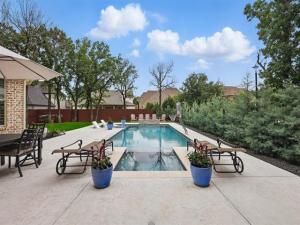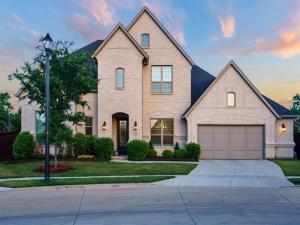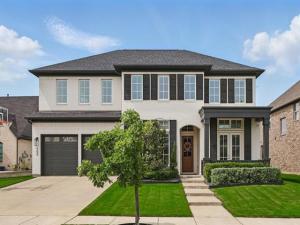Location
Welcome to your dream home in the heart of highly rated Argyle ISD and just minutes from Liberty Christian School. This exceptional property blends everyday comfort with high-end finishes and unforgettable spaces designed for entertaining. Step inside to find a warm, open layout with soaring wood beams, a floor-to-ceiling stone fireplace, and rich hardwood floors that flow through the main living areas. The chef’s kitchen is a true showpiece with an oversized island, stainless appliances, custom cabinetry, and a large walk-in pantry—perfect for gatherings big or small. The spacious primary suite offers a peaceful retreat with spa-style amenities including dual vanities, soaking tub, walk-in shower, and a large closet. A second bedroom with its own ensuite is also located downstairs, ideal for guests or multigenerational living. Upstairs features a game room, media or theater room, or flex space, along with two additional bedrooms and a full bath—plenty of space to play, work, or relax. Outside, you’ll find the true showstopper—your private backyard oasis. The thoughtfully designed space includes turf for low maintenance, a covered patio with built-in grill and fireplace, lush landscaping, and a sparkling pool and spa that create the perfect setting for entertaining or simply unwinding. This home offers the ideal combination of luxury, function, and location in one of North Texas’s most desirable communities. Come experience it for yourself—this one won’t last long!
Property Details
Price:
$999,999
MLS #:
20909678
Status:
Active
Beds:
4
Baths:
4.1
Address:
316 Boonesville Bend
Type:
Single Family
Subtype:
Single Family Residence
Subdivision:
The Oaks Ph One
City:
Argyle
Listed Date:
Apr 24, 2025
State:
TX
Finished Sq Ft:
4,025
ZIP:
76226
Lot Size:
10,454 sqft / 0.24 acres (approx)
Year Built:
2015
Schools
School District:
Argyle ISD
Elementary School:
Hilltop
Middle School:
Argyle
High School:
Argyle
Interior
Bathrooms Full
4
Bathrooms Half
1
Cooling
Ceiling Fan(s), Central Air, Electric
Fireplace Features
Gas Logs, Gas Starter, Living Room, Outside
Fireplaces Total
2
Flooring
Carpet, Ceramic Tile, Wood
Heating
Central, Natural Gas
Interior Features
Built-in Features, Cable T V Available, Chandelier, Decorative Lighting, Eat-in Kitchen, Flat Screen Wiring, Granite Counters, High Speed Internet Available, Kitchen Island, Open Floorplan, Pantry, Vaulted Ceiling(s), Walk- In Closet(s)
Number Of Living Areas
3
Exterior
Community Features
Playground
Construction Materials
Brick
Exterior Features
Attached Grill, Built-in Barbecue, Courtyard, Covered Patio/ Porch, Rain Gutters, Lighting, Outdoor Grill, Outdoor Living Center, Private Yard
Fencing
Wood, Wrought Iron
Garage Length
21
Garage Spaces
3
Garage Width
27
Lot Size Area
0.2400
Pool Features
Heated, In Ground, Outdoor Pool, Salt Water, Water Feature
Financial
Green Energy Efficient
Appliances, Doors, H V A C, Insulation, Thermostat, Waterheater, Windows

See this Listing
Aaron a full-service broker serving the Northern DFW Metroplex. Aaron has two decades of experience in the real estate industry working with buyers, sellers and renters.
More About AaronMortgage Calculator
Similar Listings Nearby
- 306 Stonecrest Road
Argyle, TX$1,250,000
0.56 miles away
- 8000 Steeplechase Circle
Argyle, TX$1,250,000
1.98 miles away
- 985 Dyer Road
Bartonville, TX$1,250,000
1.41 miles away
- 141 Perth Court
Argyle, TX$1,200,000
0.78 miles away
- 841 Caublestone Hill Drive
Argyle, TX$1,200,000
0.83 miles away
- 635 Old Justin Road
Argyle, TX$1,199,500
1.40 miles away
- 304 Nora Lane
Argyle, TX$1,195,000
0.07 miles away
- 410 Travelers Terrace
Argyle, TX$1,195,000
1.78 miles away
- 318 Waters Edge Drive
Argyle, TX$1,125,000
0.56 miles away
- 405 Nora Lane
Argyle, TX$1,099,000
0.16 miles away

316 Boonesville Bend
Argyle, TX
LIGHTBOX-IMAGES




