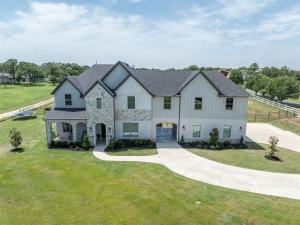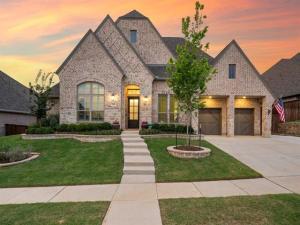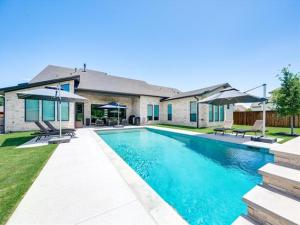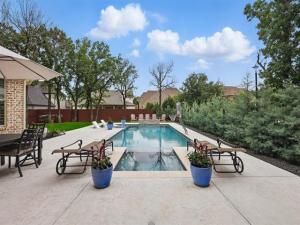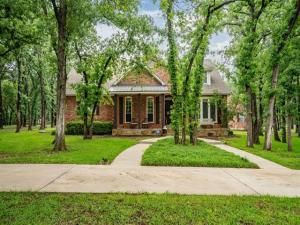Location
From the moment you step through the grand front entrance, this remarkable 5-bedroom residence invites you to experience an exceptional level of luxury and comfort. Designed for flexibility, ease, and privacy, the thoughtful floor plan features two expansive primary suites, one on the main level and one upstairs.
At the heart of the home, the chef’s kitchen shines with a massive quartzite waterfall island, butler’s pantry, walk-in pantry, and a seamless flow into the main living and breakfast room. Walls of windows frame peaceful, expansive views of the backyard, filling the space with natural light.
Whether hosting formal dinners, casual gatherings, or movie nights, this home is built for entertaining. The formal dining room, gameroom, and media room with surround sound offer endless possibilities.
The first-floor primary retreat offers a freestanding soaking tub, walk-in shower, dual vanities, and two oversized closets with convenient access to the laundry room.
Step outside to your private oasis, where a resort-style pool with a 7-foot sun shelf and soothing jets awaits, alongside two cozy outdoor fireplaces, an outdoor kitchen and a patio with retractable screen — perfect for year-round enjoyment.
Additional highlights include an executive office, epoxied 3.5-car garage (one bay with dedicated AC and gym mat), engineered hardwood floors throughout, soaring ceilings, designer lighting, and much more.
Don’t miss out on this extraordinary home designed for the way you live, entertain, and relax!
At the heart of the home, the chef’s kitchen shines with a massive quartzite waterfall island, butler’s pantry, walk-in pantry, and a seamless flow into the main living and breakfast room. Walls of windows frame peaceful, expansive views of the backyard, filling the space with natural light.
Whether hosting formal dinners, casual gatherings, or movie nights, this home is built for entertaining. The formal dining room, gameroom, and media room with surround sound offer endless possibilities.
The first-floor primary retreat offers a freestanding soaking tub, walk-in shower, dual vanities, and two oversized closets with convenient access to the laundry room.
Step outside to your private oasis, where a resort-style pool with a 7-foot sun shelf and soothing jets awaits, alongside two cozy outdoor fireplaces, an outdoor kitchen and a patio with retractable screen — perfect for year-round enjoyment.
Additional highlights include an executive office, epoxied 3.5-car garage (one bay with dedicated AC and gym mat), engineered hardwood floors throughout, soaring ceilings, designer lighting, and much more.
Don’t miss out on this extraordinary home designed for the way you live, entertain, and relax!
Property Details
Price:
$1,045,000
MLS #:
20971586
Status:
Active
Beds:
5
Baths:
4.1
Address:
307 Misty Lane
Type:
Single Family
Subtype:
Single Family Residence
Subdivision:
Waterbrook Ph One
City:
Argyle
Listed Date:
Jun 19, 2025
State:
TX
Finished Sq Ft:
4,435
ZIP:
76226
Lot Size:
10,759 sqft / 0.25 acres (approx)
Year Built:
2022
Schools
School District:
Argyle ISD
Elementary School:
Hilltop
Middle School:
Argyle
High School:
Argyle
Interior
Bathrooms Full
4
Bathrooms Half
1
Cooling
Ceiling Fan(s), Central Air, Electric, E N E R G Y S T A R Qualified Equipment, Zoned
Fireplace Features
Fire Pit, Outside, Stone
Fireplaces Total
2
Flooring
Carpet, Tile, Wood
Heating
Central, E N E R G Y S T A R Qualified Equipment, Natural Gas
Interior Features
Cable T V Available, Decorative Lighting, Double Vanity, Dry Bar, Eat-in Kitchen, Granite Counters, High Speed Internet Available, In- Law Suite Floorplan, Kitchen Island, Open Floorplan, Pantry, Vaulted Ceiling(s), Walk- In Closet(s), Second Primary Bedroom
Number Of Living Areas
2
Exterior
Community Features
Greenbelt
Construction Materials
Brick
Exterior Features
Attached Grill, Covered Patio/ Porch, Fire Pit, Rain Gutters, Lighting, Outdoor Grill, Outdoor Kitchen
Fencing
Wrought Iron
Garage Length
20
Garage Spaces
3
Garage Width
21
Lot Size Area
0.2470
Pool Features
In Ground, Water Feature
Financial
Green Energy Efficient
Appliances, Construction, H V A C, Insulation, Thermostat
Green Water Conservation
Low- Flow Fixtures

See this Listing
Aaron a full-service broker serving the Northern DFW Metroplex. Aaron has two decades of experience in the real estate industry working with buyers, sellers and renters.
More About AaronMortgage Calculator
Similar Listings Nearby
- 831 Old Justin Road
Argyle, TX$1,345,900
1.89 miles away
- 200 Mosswood Drive
Argyle, TX$1,300,000
0.88 miles away
- 985 Dyer
Bartonville, TX$1,250,000
1.24 miles away
- 11420 Antler Ridge Way
Argyle, TX$1,225,000
1.83 miles away
- 841 Caublestone Hill Drive
Argyle, TX$1,200,000
0.37 miles away
- 141 Perth Court
Argyle, TX$1,200,000
1.19 miles away
- 635 Old Justin Road
Argyle, TX$1,199,500
1.74 miles away
- 304 Nora Lane
Argyle, TX$1,195,000
0.53 miles away
- 170 Dundee Court
Argyle, TX$1,175,000
1.54 miles away
- 306 Stonecrest Road
Argyle, TX$1,150,000
0.81 miles away

307 Misty Lane
Argyle, TX
LIGHTBOX-IMAGES




























































































































