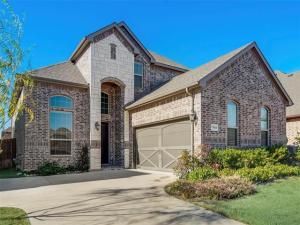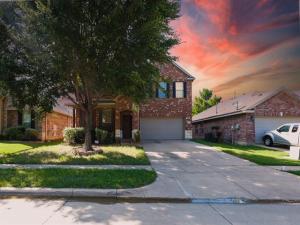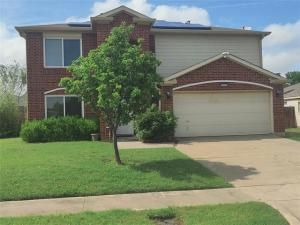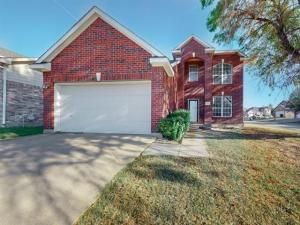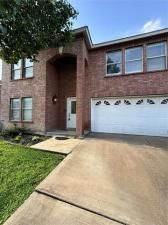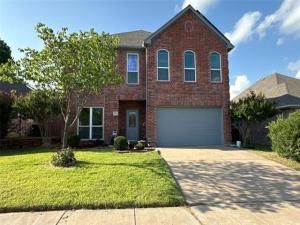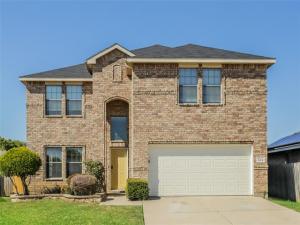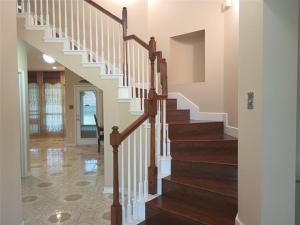Location
*Available for move in August 1st, 2025.* Welcome to this beautifully designed 4-bedroom, 2.5-bath home that blends comfort, style, and functionality. Step inside to an inviting open floor plan, where natural light floods the living spaces and creates a warm, airy ambiance throughout. At the heart of the home, you''ll find a thoughtfully appointed kitchen featuring sleek stainless steel appliances, ample counter space, and stylish cabinetry—perfect for everyday living and entertaining. The home also comes equipped with a Whirlpool washer, dryer, and refrigerator for added convenience. The generously sized primary suite offers a private retreat, complete with an en-suite bathroom featuring double sinks, a large garden tub, separate shower, and a spacious walk-in closet with built-in shelving. A large flex space provides endless possibilities—ideal for a home office, game room, or second living area. Step outside and enjoy the Texas sunshine in the private backyard, which includes an extended covered patio—perfect for relaxing or hosting gatherings. Don’t miss out on this incredible leasing opportunity, schedule a viewing today!
Property Details
Price:
$3,100
MLS #:
20948972
Status:
Active
Beds:
4
Baths:
2.1
Address:
7520 Water Fowl Trail
Type:
Rental
Subtype:
Single Family Residence
Subdivision:
Ballweg Add
City:
Arlington
Listed Date:
Jun 16, 2025
State:
TX
Finished Sq Ft:
2,545
ZIP:
76002
Lot Size:
6,577 sqft / 0.15 acres (approx)
Year Built:
2019
Schools
School District:
Mansfield ISD
Elementary School:
Judy Miller
Middle School:
James Coble
High School:
Mansfield Frontier
Interior
Bathrooms Full
2
Bathrooms Half
1
Cooling
Ceiling Fan(s), Central Air, Electric
Fireplace Features
Decorative, Gas, Gas Logs, Gas Starter, Living Room
Fireplaces Total
1
Flooring
Carpet, Ceramic Tile, Laminate
Heating
Central, Fireplace(s), Natural Gas
Interior Features
Built-in Features, Cable T V Available, Chandelier, Decorative Lighting, Double Vanity, Eat-in Kitchen, Flat Screen Wiring, Granite Counters, Kitchen Island, Open Floorplan, Pantry, Walk- In Closet(s)
Number Of Living Areas
1
Number Of Pets Allowed
2
Exterior
Construction Materials
Brick
Exterior Features
Covered Patio/ Porch, Private Yard
Fencing
Back Yard, Fenced, Wood
Garage Height
10
Garage Length
20
Garage Spaces
2
Garage Width
20
Lot Size Area
0.1510
Number Of Vehicles
2
Financial

See this Listing
Aaron a full-service broker serving the Northern DFW Metroplex. Aaron has two decades of experience in the real estate industry working with buyers, sellers and renters.
More About AaronMortgage Calculator
Similar Listings Nearby
- 515 Cunningham Drive
Arlington, TX$3,500
1.44 miles away
- 1405 Anglican Drive
Arlington, TX$3,500
0.56 miles away
- 5844 Sunny Meadow Lane
Grand Prairie, TX$3,300
1.73 miles away
- 801 Gillon Drive
Arlington, TX$3,200
1.88 miles away
- 203 Kissimmee Drive
Arlington, TX$3,100
1.94 miles away
- 518 Travis Ranch Trail
Arlington, TX$3,000
1.40 miles away
- 307 Pointer Place
Arlington, TX$3,000
1.45 miles away
- 503 Ammonite Court
Arlington, TX$2,940
1.23 miles away
- 7019 Raven Meadow Drive
Arlington, TX$2,800
1.26 miles away

7520 Water Fowl Trail
Arlington, TX
LIGHTBOX-IMAGES




