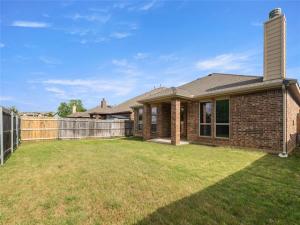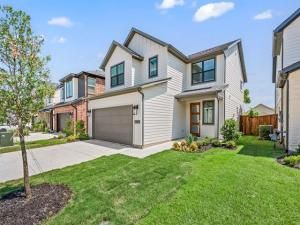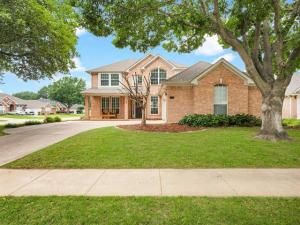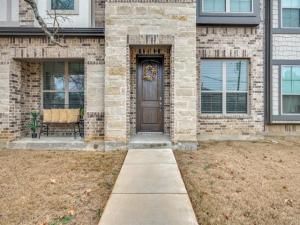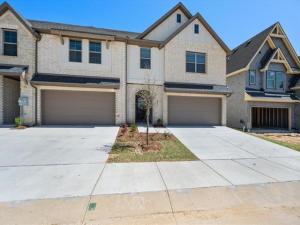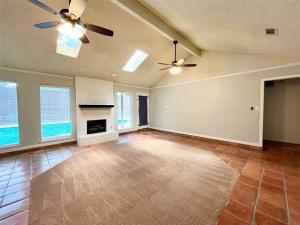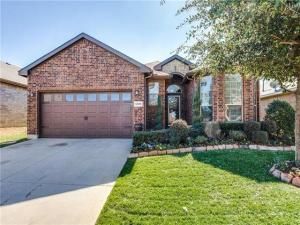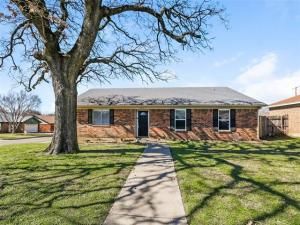Location
Refined and spacious 3-bedroom, 3-bathroom two-story home in Arlington. A bright, dedicated office greets you at the entryway, which is ideal for remote work or study. The inviting living area features a fireplace, while the kitchen showcases granite countertops, a central island, and a full suite of appliances including a refrigerator, microwave, dishwasher, and gas oven range. The main suite offers a private retreat with a generous bedroom, a walk-in closet, and a dual-sink bath. All bedrooms are carpeted for comfort. Additional highlights include an upstairs bonus room, laundry area with washer and dryer, covered back porch, fenced yard, and a 2-car garage. Nestled in a desirable Arlington neighborhood.
Application Fee $60 per adult. Application Criteria and Pet Policy: Please see the app page on the Green Light Property Management site. Pet fee $100 per pet at move-in and pet rent to be determined based on Pet Screening results. A $45 Resident Benefits Fee will be applied to the monthly rent (not optional). One-time $150 Lease Admin Fee is charged at move in. Apply on the Green Light Property Management site.
Application Fee $60 per adult. Application Criteria and Pet Policy: Please see the app page on the Green Light Property Management site. Pet fee $100 per pet at move-in and pet rent to be determined based on Pet Screening results. A $45 Resident Benefits Fee will be applied to the monthly rent (not optional). One-time $150 Lease Admin Fee is charged at move in. Apply on the Green Light Property Management site.
Property Details
Price:
$2,850
MLS #:
20953082
Status:
Active
Beds:
3
Baths:
3
Address:
5107 Walsh Drive
Type:
Rental
Subtype:
Single Family Residence
Subdivision:
Eden Glen Estates
City:
Arlington
Listed Date:
May 30, 2025
State:
TX
Finished Sq Ft:
2,272
ZIP:
76001
Lot Size:
5,749 sqft / 0.13 acres (approx)
Year Built:
2015
Schools
School District:
Kennedale ISD
Elementary School:
Patterson
High School:
Kennedale
Interior
Bathrooms Full
3
Fireplace Features
Fire Pit, Living Room
Fireplaces Total
1
Interior Features
Kitchen Island, Open Floorplan
Number Of Living Areas
1
Number Of Pets Allowed
2
Exterior
Carport Spaces
2
Garage Spaces
1
Lot Size Area
0.1320
Financial

See this Listing
Aaron a full-service broker serving the Northern DFW Metroplex. Aaron has two decades of experience in the real estate industry working with buyers, sellers and renters.
More About AaronMortgage Calculator
Similar Listings Nearby
- 4534 Hogans Alley Drive
Arlington, TX$3,250
0.38 miles away
- 3107 Olen Court
Arlington, TX$3,200
1.75 miles away
- 3907 Woodbury Court
Arlington, TX$2,800
1.19 miles away
- 4226 Swinley Forest Drive
Arlington, TX$2,800
1.52 miles away
- 6905 Yellow Hammer Way
Arlington, TX$2,700
0.66 miles away
- 5008 Millsprings Drive
Arlington, TX$2,495
1.85 miles away
- 5005 Carnoustie Trail
Arlington, TX$2,380
0.30 miles away
- 6230 Hott Springs Drive
Arlington, TX$2,260
0.69 miles away
- 4101 Hideaway Drive
Arlington, TX$2,250
1.70 miles away

5107 Walsh Drive
Arlington, TX
LIGHTBOX-IMAGES




