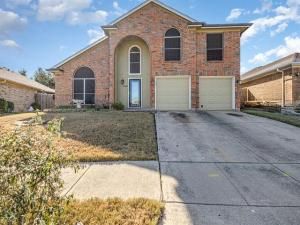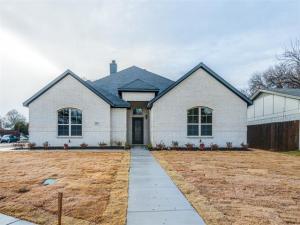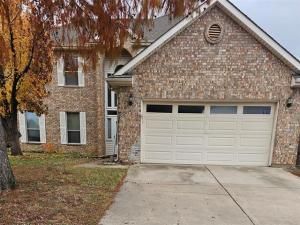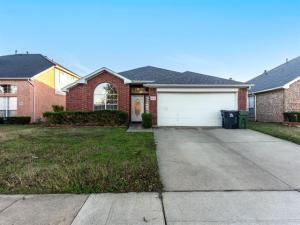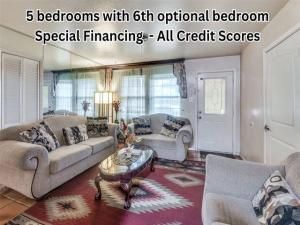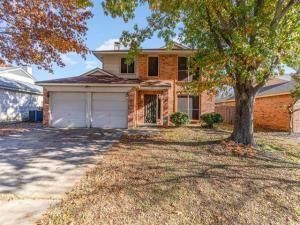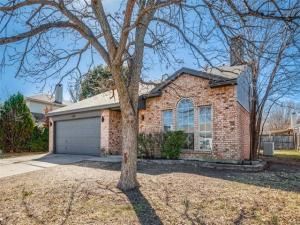Location
Welcome to this beautiful home in the sought-after Fairway Meadows community in Arlington! This two-story residence boasts TWO primary suites, a spacious open floor plan, featuring 4 bedrooms and 3 bathrooms. As you step inside, you’re greeted by a cozy living room with a fireplace and a formal dining area. The gourmet kitchen is equipped with stainless steel appliances, an L-shaped island with refrigerated drawers, and an adjacent breakfast nook complete with its own fireplace. The primary suite offers a peaceful retreat, featuring French doors that opens to a sitting area that can be used as an office space, with direct access to the patio. The ensuite bath includes dual sinks and a walk-in closet. Two additional bedrooms with walk-in closets and a full bath complete the main floor. Upstairs, discover a versatile loft space and a second primary suite with an ensuite bath and walk-in closet. Outside, enjoy the expansive covered patio with an outdoor kitchen, built-in BBQ, and a spacious fenced yard, perfect for entertaining. Conveniently located near major highways, shopping, dining, and entertainment, this home offers the perfect blend of luxury and convenience. Don’t miss it, schedule a tour today! Click the Virtual Tour link to view the 3D walkthrough.
Property Details
Price:
$385,000
MLS #:
20819490
Status:
Active
Beds:
4
Baths:
3
Address:
1308 Green Hill Drive
Type:
Single Family
Subtype:
Single Family Residence
Subdivision:
Fairway Meadows Add
City:
Arlington
Listed Date:
Jan 18, 2025
State:
TX
Finished Sq Ft:
2,309
ZIP:
76014
Lot Size:
12,109 sqft / 0.28 acres (approx)
Year Built:
1997
Schools
School District:
Arlington ISD
Elementary School:
McNutt
High School:
Bowie
Interior
Bathrooms Full
3
Cooling
Ceiling Fan(s), Central Air
Fireplace Features
Dining Room, Living Room
Fireplaces Total
2
Flooring
Carpet, Tile, Wood
Heating
Central
Interior Features
Built-in Features, Cable T V Available, Eat-in Kitchen, Granite Counters, High Speed Internet Available, Kitchen Island, Loft, Open Floorplan, Pantry, Vaulted Ceiling(s), Walk- In Closet(s)
Number Of Living Areas
2
Exterior
Community Features
Curbs, Sidewalks
Construction Materials
Brick
Exterior Features
Built-in Barbecue, Covered Patio/ Porch, Rain Gutters, Lighting, Outdoor Kitchen, Private Entrance, Private Yard
Fencing
Back Yard, Fenced, Full, Wood
Garage Length
19
Garage Spaces
2
Garage Width
21
Lot Size Area
0.2780
Vegetation
Grassed
Financial

See this Listing
Aaron a full-service broker serving the Northern DFW Metroplex. Aaron has two decades of experience in the real estate industry working with buyers, sellers and renters.
More About AaronMortgage Calculator
Similar Listings Nearby
- 801 Custer Street
Arlington, TX$489,000
0.80 miles away
- 4707 Shadow Crest Drive
Arlington, TX$400,000
1.51 miles away
- 2018 Kayla Court
Arlington, TX$395,000
1.80 miles away
- 507 E Lilly Lane
Arlington, TX$390,000
1.96 miles away
- 627 Lemon Drive
Arlington, TX$365,000
1.96 miles away
- 638 Lemon Drive
Arlington, TX$365,000
1.99 miles away
- 211 Crestview Drive
Arlington, TX$360,000
1.63 miles away
- 1712 rockdale Drive
Arlington, TX$350,000
1.77 miles away
- 4912 Redwater Drive
Arlington, TX$349,950
1.38 miles away

1308 Green Hill Drive
Arlington, TX
LIGHTBOX-IMAGES




