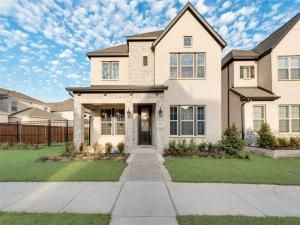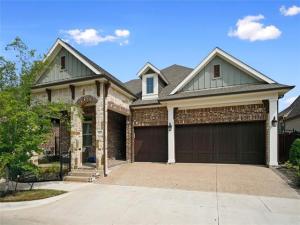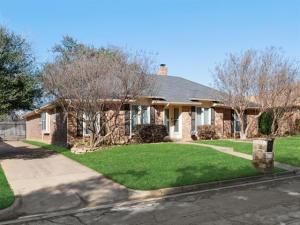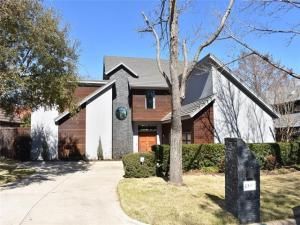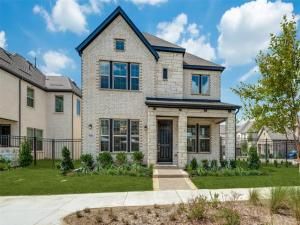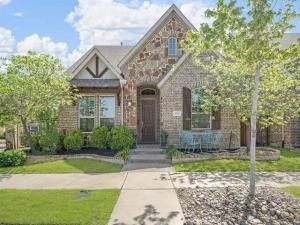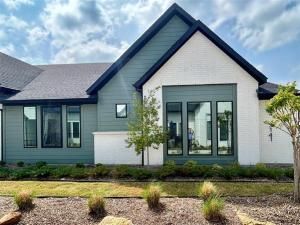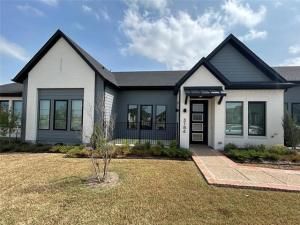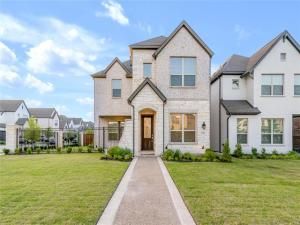Location
Welcome to 3127 Cliff Swallow Lane, where thoughtful design meets low-maintenance living—just steps from the lake and surrounded by over 500 acres of trails, green space, ponds, and streams. Inside, the light-filled layout makes an instant impression. Wide-plank flooring, tall windows, and an open-concept flow create a space that feels grounded yet flexible. The kitchen balances form and function beautifully, with granite countertops, stainless appliances, and dark shaker cabinetry that adds depth and modern edge. Whether you’re hosting friends or settling into a quiet evening, the living and dining areas shift effortlessly to match your pace. And when it’s time to recharge, the vaulted-ceiling primary suite becomes your retreat—complete with dual vanities, a soaking tub, and a separate shower. Upstairs, two additional bedrooms offer versatility for guests, a home office, or a personal wellness space—plus a full bath and laundry room (washer and dryer included!) that keep your day-to-day running smoothly. Out back, enjoy your private, fully fenced yard—ideal for unwinding or letting your dog roam. Lawn care is included in your rent, offering the freedom of outdoor living without the extra work.
Set within a vibrant, thoughtfully planned Dallas community, this home brings together nature and convenience with easy access to I-35, I-20, and I-45—without sacrificing peace, privacy, or walkability.
Set within a vibrant, thoughtfully planned Dallas community, this home brings together nature and convenience with easy access to I-35, I-20, and I-45—without sacrificing peace, privacy, or walkability.
Property Details
Price:
$3,550
MLS #:
20951770
Status:
Active
Beds:
3
Baths:
2.1
Address:
3127 Cliff Swallow Lane
Type:
Rental
Subtype:
Single Family Residence
Subdivision:
Lakeside at Viridian
City:
Arlington
Listed Date:
May 30, 2025
State:
TX
Finished Sq Ft:
1,938
ZIP:
76005
Lot Size:
4,835 sqft / 0.11 acres (approx)
Year Built:
2024
Schools
School District:
Hurst-Euless-Bedford ISD
Elementary School:
Viridian
High School:
Trinity
Interior
Bathrooms Full
2
Bathrooms Half
1
Cooling
Ceiling Fan(s), Central Air
Flooring
Carpet, Ceramic Tile, Luxury Vinyl Plank
Heating
Central, Natural Gas
Interior Features
Chandelier, Decorative Lighting, Eat-in Kitchen, Granite Counters, Kitchen Island, Open Floorplan, Pantry, Walk- In Closet(s)
Number Of Living Areas
1
Number Of Pets Allowed
2
Exterior
Community Features
Community Pool, Playground, Sidewalks
Construction Materials
Brick
Exterior Features
Private Yard
Fencing
Back Yard, Fenced, Metal, Wood
Garage Spaces
2
Lot Size Area
0.1110
Number Of Vehicles
2
Financial
Green Verification Count
1

See this Listing
Aaron a full-service broker serving the Northern DFW Metroplex. Aaron has two decades of experience in the real estate industry working with buyers, sellers and renters.
More About AaronMortgage Calculator
Similar Listings Nearby
- 1407 Lone Eagle Way
Arlington, TX$4,600
1.75 miles away
- 1922 Rockbrook Drive
Arlington, TX$4,500
1.80 miles away
- 2307 Autumn Oaks Trail
Arlington, TX$4,250
1.50 miles away
- 3132 Cliff Swallow Lane
Arlington, TX$4,200
0.03 miles away
- 708 Fox Squirrel Court
Arlington, TX$3,950
0.28 miles away
- 4031 Shady Forge Trail
Arlington, TX$3,800
0.97 miles away
- 4304 Indigo Lark Lane
Arlington, TX$3,800
1.66 miles away
- 3141 Winter Rose Way RR # 63
Arlington, TX$3,713
0.31 miles away
- 3184 Misty Forest Way RR # 02
Arlington, TX$3,654
0.34 miles away
- 701 Prairie Falcon Drive
Arlington, TX$3,600
0.12 miles away

3127 Cliff Swallow Lane
Arlington, TX
LIGHTBOX-IMAGES




