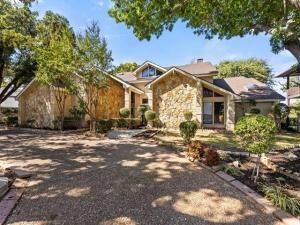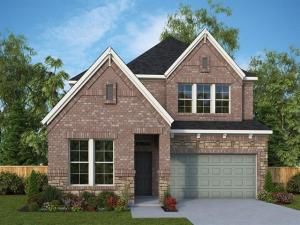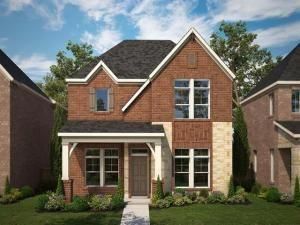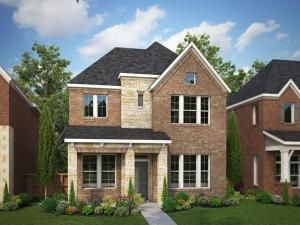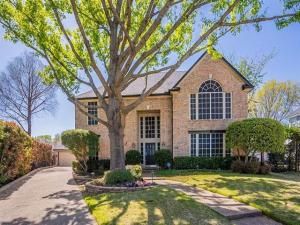Location
MULTIPLE OFFERS. Discover this exceptional home in Arlington’s prestigious Oaks North neighborhood, offering elegance, comfort, and versatility. With 3 fireplaces and over 3,100 sq. ft. of custom-designed living space, this property blends luxury with practicality.
Grand Living Areas: The formal dining room and spacious living room with a fireplace and surround sound set the tone for both relaxing evenings and lively gatherings.
Chef’s Dream Kitchen: Featuring granite countertops, abundant cabinetry, a Jenn-Air gas cooktop, double ovens, dual wine fridges, and a unique pass-through window to the patio, this kitchen is perfect for culinary enthusiasts and entertainers alike.
Private Master Retreat: The master suite offers a dual-sided fireplace warming both the bedroom and spa-like en-suite bathroom, complete with a soaking tub, generous storage, and a custom-designed walk-in closet. A private office space adjoins for convenience.
Versatile Layout: A first-floor mother-in-law suite includes a walk-in closet and en-suite bathroom, providing flexibility for guests or family. Upstairs, a massive loft with a Jack-and-Jill bathroom and a separate bedroom offers endless possibilities, including creating a 4th bedroom if needed.
Outdoor Living: Step outside to a stunning backyard featuring a heated pool, spa, expansive patio, and a charming elevated deck nestled among mature trees, ideal for entertaining or unwinding.
Custom Office: A sophisticated, custom-built office with rich wood finishes and its own fireplace offers a refined space for work or relaxation.
Conveniently located near top-rated schools, parks, and Arlington’s best shopping and dining, this home is a perfect balance of luxury and function.
Schedule your private showing today!
Grand Living Areas: The formal dining room and spacious living room with a fireplace and surround sound set the tone for both relaxing evenings and lively gatherings.
Chef’s Dream Kitchen: Featuring granite countertops, abundant cabinetry, a Jenn-Air gas cooktop, double ovens, dual wine fridges, and a unique pass-through window to the patio, this kitchen is perfect for culinary enthusiasts and entertainers alike.
Private Master Retreat: The master suite offers a dual-sided fireplace warming both the bedroom and spa-like en-suite bathroom, complete with a soaking tub, generous storage, and a custom-designed walk-in closet. A private office space adjoins for convenience.
Versatile Layout: A first-floor mother-in-law suite includes a walk-in closet and en-suite bathroom, providing flexibility for guests or family. Upstairs, a massive loft with a Jack-and-Jill bathroom and a separate bedroom offers endless possibilities, including creating a 4th bedroom if needed.
Outdoor Living: Step outside to a stunning backyard featuring a heated pool, spa, expansive patio, and a charming elevated deck nestled among mature trees, ideal for entertaining or unwinding.
Custom Office: A sophisticated, custom-built office with rich wood finishes and its own fireplace offers a refined space for work or relaxation.
Conveniently located near top-rated schools, parks, and Arlington’s best shopping and dining, this home is a perfect balance of luxury and function.
Schedule your private showing today!
Property Details
Price:
$500,000
MLS #:
20825726
Status:
Active Under Contract
Beds:
4
Baths:
4
Address:
2714 Winding Hollow Lane
Type:
Single Family
Subtype:
Single Family Residence
Subdivision:
Oaks North Add
City:
Arlington
Listed Date:
Jan 24, 2025
State:
TX
Finished Sq Ft:
3,109
ZIP:
76006
Lot Size:
10,933 sqft / 0.25 acres (approx)
Year Built:
1989
Schools
School District:
Arlington ISD
Elementary School:
Sherrod
High School:
Lamar
Interior
Bathrooms Full
4
Fireplace Features
Bath, Bedroom, Decorative, Den, Double Sided, Electric, Family Room, Library, Master Bedroom, See Through Fireplace
Fireplaces Total
4
Flooring
Carpet, Marble, Tile
Interior Features
Built-in Features, Built-in Wine Cooler, Cable T V Available, Cathedral Ceiling(s), Chandelier, Decorative Lighting, Eat-in Kitchen, Granite Counters, High Speed Internet Available, Kitchen Island, Loft, Natural Woodwork, Open Floorplan, Paneling, Walk- In Closet(s), Second Primary Bedroom
Number Of Living Areas
1
Exterior
Garage Spaces
2
Lot Size Area
0.2510
Pool Features
Diving Board, Heated, In Ground, Pool/ Spa Combo, Private, Pump
Financial

See this Listing
Aaron a full-service broker serving the Northern DFW Metroplex. Aaron has two decades of experience in the real estate industry working with buyers, sellers and renters.
More About AaronMortgage Calculator
Similar Listings Nearby
- 2005 Shadow Ridge Drive
Arlington, TX$649,900
0.87 miles away
- 3186 Cliff Swallow Lane
Arlington, TX$645,990
0.76 miles away
- 1415 Mount Evans Trail
Arlington, TX$625,000
1.95 miles away
- 3127 Cliff Swallow Lane
Arlington, TX$605,000
0.68 miles away
- 704 Fox Squirrel Court
Arlington, TX$579,990
0.95 miles away
- 2201 Adams Drive
Arlington, TX$575,000
1.22 miles away
- 709 Great Egret Way
Arlington, TX$569,990
0.93 miles away
- 2002 Hunter Place Court
Arlington, TX$550,000
0.94 miles away
- 4211 Briar Rose Way
Arlington, TX$550,000
1.65 miles away
- 1012 Lone Ivory Trail
Arlington, TX$550,000
1.54 miles away

2714 Winding Hollow Lane
Arlington, TX
LIGHTBOX-IMAGES
































